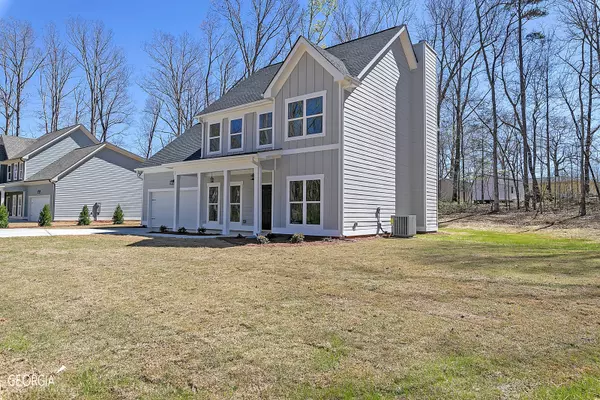Bought with Lucinda Zotta • Joe Stockdale Real Estate
$372,000
For more information regarding the value of a property, please contact us for a free consultation.
3 Beds
2.5 Baths
1,672 SqFt
SOLD DATE : 06/08/2023
Key Details
Sold Price $372,000
Property Type Single Family Home
Sub Type Single Family Residence
Listing Status Sold
Purchase Type For Sale
Square Footage 1,672 sqft
Price per Sqft $222
Subdivision None
MLS Listing ID 10140107
Sold Date 06/08/23
Style Traditional
Bedrooms 3
Full Baths 2
Half Baths 1
Construction Status New Construction
HOA Y/N No
Year Built 2023
Annual Tax Amount $508
Tax Year 2021
Lot Size 2.110 Acres
Property Description
Hembree Plan - This classic center-hall farmhouse opens with a covered front porch that leads inside to both formal and informal areas. Living and dining rooms flank the foyer, while a more casual family room with a fireplace sits to the back. Open to the breakfast room and kitchen, the family room offers a fine gathering area for family and friends. Sleeping quarters on the second level include two secondary bedrooms with a shared bath and the master suite. Look for a tray ceiling in the master bedroom and a separate tub and shower in the vaulted master bath. The bonus room will remain unfinished for you to complete at your convenience. The two car garage contains extra storage space. Seller will contribute toward closing for first responder, teachers, and veterans with preferred lender. Call for details. 0% down USDA loan available for this home. MOVE IN READY
Location
State GA
County Walton
Rooms
Basement None
Interior
Interior Features Vaulted Ceiling(s), Pulldown Attic Stairs, Separate Shower, Walk-In Closet(s)
Heating Electric, Central, Forced Air
Cooling Ceiling Fan(s), Central Air
Flooring Carpet, Other
Fireplaces Number 1
Fireplaces Type Factory Built
Exterior
Garage Garage Door Opener, Garage, Kitchen Level
Community Features None
Utilities Available Electricity Available, High Speed Internet, Water Available
Roof Type Composition
Building
Story Two
Foundation Slab
Sewer Septic Tank
Level or Stories Two
Construction Status New Construction
Schools
Elementary Schools Walnut Grove
Middle Schools Youth Middle
High Schools Walnut Grove
Others
Acceptable Financing Cash, Conventional, FHA, VA Loan, USDA Loan
Listing Terms Cash, Conventional, FHA, VA Loan, USDA Loan
Financing Conventional
Read Less Info
Want to know what your home might be worth? Contact us for a FREE valuation!

Our team is ready to help you sell your home for the highest possible price ASAP

© 2024 Georgia Multiple Listing Service. All Rights Reserved.
GET MORE INFORMATION

Agent | License ID: TN 338923 / GA 374620







