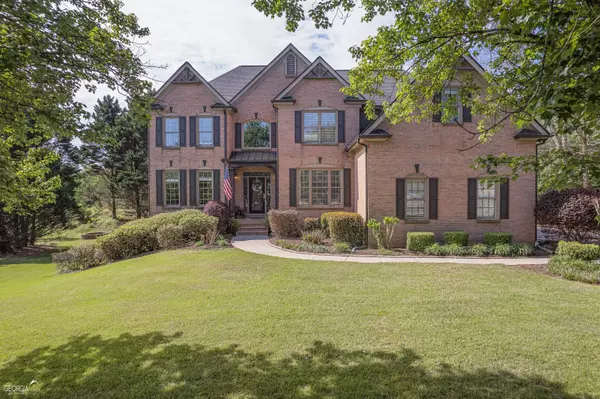Bought with Fathom Realty GA, LLC
$800,000
For more information regarding the value of a property, please contact us for a free consultation.
5 Beds
4 Baths
0.68 Acres Lot
SOLD DATE : 06/23/2023
Key Details
Sold Price $800,000
Property Type Single Family Home
Sub Type Single Family Residence
Listing Status Sold
Purchase Type For Sale
Subdivision Summerwind
MLS Listing ID 10153648
Sold Date 06/23/23
Style Brick Front,Traditional
Bedrooms 5
Full Baths 4
Construction Status Resale
HOA Fees $1,087
HOA Y/N No
Year Built 1998
Annual Tax Amount $6,043
Tax Year 2022
Lot Size 0.680 Acres
Property Description
A stately manor home situated on a lovely large level lot in the heart of Suwanee. This exquisite 5 bedroom, 4 bath home boasts a 3-car garage, 2-story foyer and hardwood floors thruout offering the perfect blend of elegance and modern living. Upon entering the home you are greeted by a grand two-story foyer that showcases the open concept design and abundance of natural light. The first floor features a perfect entertainment area with a spacious living-dining area, bedroom and full bath. The large open kitchen is a chef's dream, complete with granite countertops, tile backsplash, ss appliances and generous island. The kitchen opens up to a two-story great room with stunning stone fireplace. The adjacent family room features a wall of windows surrounding a cozy fireplace and built-in bookcases. Step outside onto the large deck and enjoy the serene views of the lovely private backyard. The front and back staircases lead to four spacious bedrooms on the upper level, including a luxurious master suite with trey ceiling, sitting area and spa like bath. The finished basement offers a versatile space, featuring great built-ins, engineered hardwood floors, rec area, a dedicated movie area. This home offers ample space and flexibility for any family's need.
Location
State GA
County Forsyth
Rooms
Basement Bath Finished, Concrete, Interior Entry, Exterior Entry, Finished, Full
Main Level Bedrooms 1
Interior
Interior Features Bookcases, Tray Ceiling(s), Vaulted Ceiling(s), Double Vanity, Rear Stairs, Separate Shower, Walk-In Closet(s)
Heating Natural Gas, Central, Forced Air
Cooling Electric, Central Air
Flooring Hardwood, Laminate
Fireplaces Number 1
Fireplaces Type Family Room, Gas Starter
Exterior
Garage Attached, Garage Door Opener, RV/Boat Parking, Side/Rear Entrance
Fence Back Yard, Wood
Community Features Clubhouse, Pool, Tennis Court(s)
Utilities Available Underground Utilities, Cable Available, Electricity Available, Natural Gas Available, Phone Available, Water Available
View Seasonal View
Roof Type Composition
Building
Story Three Or More
Sewer Septic Tank
Level or Stories Three Or More
Construction Status Resale
Schools
Elementary Schools Sharon
Middle Schools South Forsyth
High Schools Lambert
Read Less Info
Want to know what your home might be worth? Contact us for a FREE valuation!

Our team is ready to help you sell your home for the highest possible price ASAP

© 2024 Georgia Multiple Listing Service. All Rights Reserved.
GET MORE INFORMATION

Agent | License ID: TN 338923 / GA 374620







