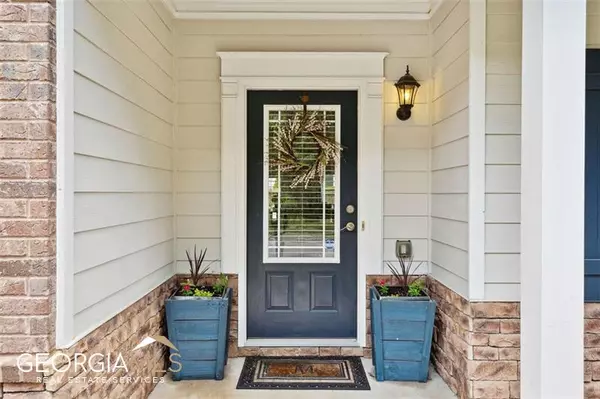Bought with Stacy Gusek • Keller Williams Rlty Atl. Part
$465,000
For more information regarding the value of a property, please contact us for a free consultation.
4 Beds
2.5 Baths
3,032 SqFt
SOLD DATE : 06/22/2023
Key Details
Sold Price $465,000
Property Type Single Family Home
Sub Type Single Family Residence
Listing Status Sold
Purchase Type For Sale
Square Footage 3,032 sqft
Price per Sqft $153
Subdivision Sandy Creek
MLS Listing ID 10161321
Sold Date 06/22/23
Style Traditional
Bedrooms 4
Full Baths 2
Half Baths 1
Construction Status Resale
HOA Fees $632
HOA Y/N Yes
Year Built 2006
Annual Tax Amount $4,305
Tax Year 2022
Lot Size 6,098 Sqft
Property Description
You will be blown away as you enter this lovely home- what a fantastic layout! Open concept living at its finest. Soaring ceilings, gorgeous wide plank flooring throughout main, and wonderful natural light. Primary Suite is located upstairs and is very spacious. Three additional secondary bedrooms up, as well as a loft flex space overlooking the great room. Don't miss the outdoor living space with Cabana complete with a Voice Activated Smart System for fans, lighting, and TV...not to mention the yard is fenced and ready for summer fun! This home is a showstopper. Seckinger High District. Showings start Saturday 5/20.
Location
State GA
County Gwinnett
Rooms
Basement None
Interior
Interior Features High Ceilings, Double Vanity, Separate Shower, Tile Bath
Heating Central, Zoned
Cooling Central Air, Ceiling Fan(s)
Flooring Hardwood, Carpet, Sustainable, Tile
Fireplaces Number 1
Fireplaces Type Family Room, Factory Built
Exterior
Exterior Feature Other
Garage Attached, Garage Door Opener, Garage, Kitchen Level
Garage Spaces 2.0
Fence Fenced, Back Yard
Community Features None
Utilities Available Water Available, Underground Utilities, Sewer Available, Phone Available, Natural Gas Available, Electricity Available, Cable Available
Roof Type Composition
Building
Story Two
Foundation Slab
Sewer Public Sewer
Level or Stories Two
Structure Type Other
Construction Status Resale
Schools
Elementary Schools Harmony
Middle Schools Glenn C Jones
High Schools Other
Others
Acceptable Financing Conventional, Cash
Listing Terms Conventional, Cash
Financing VA
Read Less Info
Want to know what your home might be worth? Contact us for a FREE valuation!

Our team is ready to help you sell your home for the highest possible price ASAP

© 2024 Georgia Multiple Listing Service. All Rights Reserved.
GET MORE INFORMATION

Agent | License ID: TN 338923 / GA 374620







