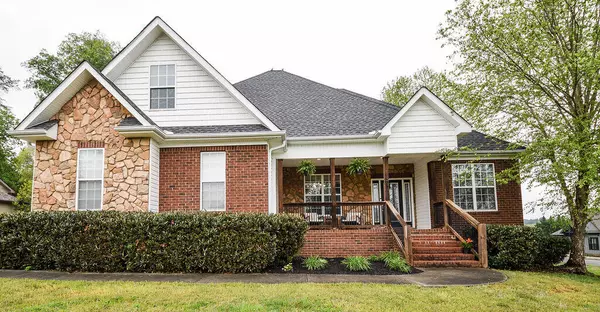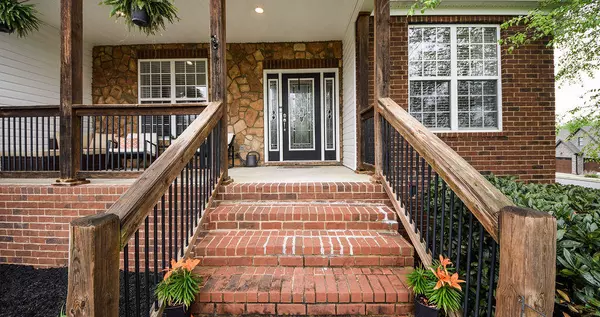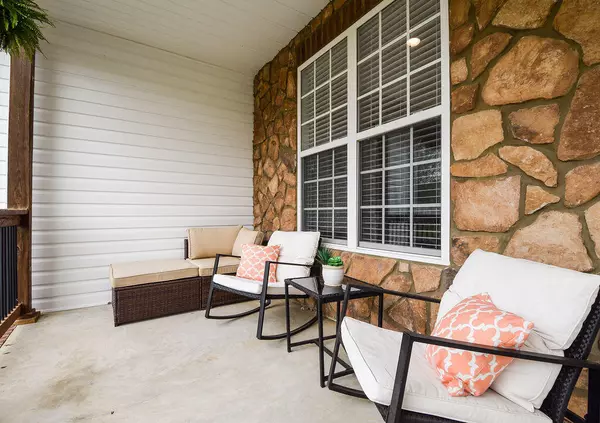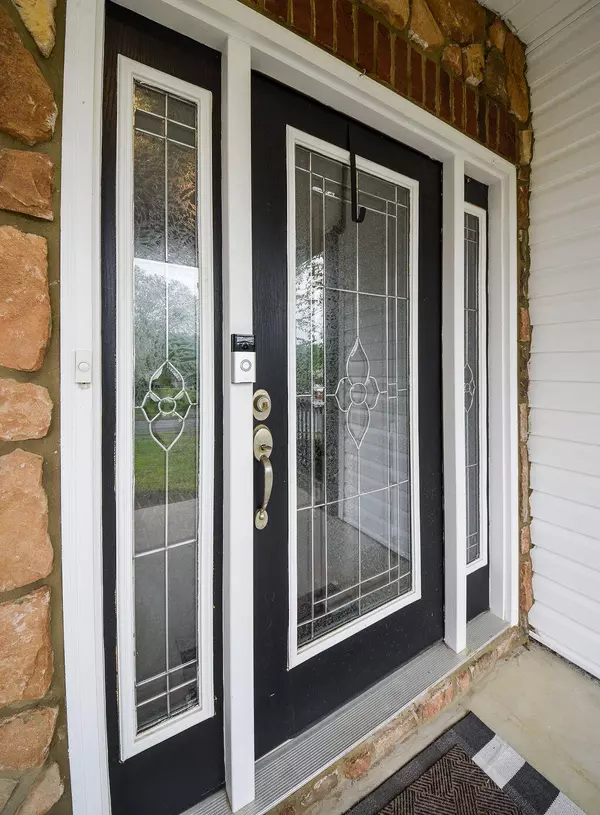$425,000
For more information regarding the value of a property, please contact us for a free consultation.
4 Beds
2 Baths
2,312 SqFt
SOLD DATE : 06/23/2023
Key Details
Sold Price $425,000
Property Type Single Family Home
Sub Type Single Family Residence
Listing Status Sold
Purchase Type For Sale
Square Footage 2,312 sqft
Price per Sqft $183
Subdivision Eagle Creek
MLS Listing ID 1372578
Sold Date 06/23/23
Bedrooms 4
Full Baths 2
HOA Fees $58/ann
Originating Board Greater Chattanooga REALTORS®
Year Built 2009
Lot Size 0.320 Acres
Acres 0.32
Lot Dimensions x
Property Description
Beautiful home in gated Eagle Creek Subdivision with 3 main level Bedrooms and 1 more upstairs. Fresh interior paint, a newly finished 10x10 craft room. The upstairs area also features a new cooling and heating system. Hardwood floors & Vaulted ceiling in the Family Room with a remote controlled gas log fireplace. There is a spacious Formal Dining area and a breakfast nook in the kitchen. stainless appliances and granite counter tops. Main level primary suite has vaulted ceilings and double walk in closets with double vanities, jetted tub and separate shower. Roof is only 1.5 years old (so ask for that discount on homeowners Ins!) Out back you have a covered screened in back porch with double fans and an outside deck for grilling. This gated community features a community pool, clubhouse, sidewalks and is convenient to Cleveland and Charleston. I can't wait to hear your reaction to this beauty!
Location
State TN
County Bradley
Area 0.32
Rooms
Basement Crawl Space
Interior
Interior Features Bidet, Breakfast Nook, Double Vanity, En Suite, Granite Counters, Pantry, Plumbed, Primary Downstairs, Separate Dining Room, Separate Shower, Sound System, Split Bedrooms, Tub/shower Combo, Walk-In Closet(s), Whirlpool Tub
Heating Central, Electric
Cooling Central Air, Electric, Multi Units
Flooring Carpet, Hardwood, Tile
Fireplaces Number 1
Fireplaces Type Den, Family Room, Gas Log
Fireplace Yes
Appliance Refrigerator, Microwave, Free-Standing Electric Range, Electric Water Heater, Double Oven, Disposal
Heat Source Central, Electric
Laundry Electric Dryer Hookup, Gas Dryer Hookup, Laundry Room, Washer Hookup
Exterior
Garage Kitchen Level
Garage Spaces 2.0
Garage Description Attached, Kitchen Level
Pool Community
Community Features Clubhouse, Sidewalks
Utilities Available Phone Available, Sewer Connected
Roof Type Shingle
Porch Covered, Deck, Patio, Porch, Porch - Covered
Total Parking Spaces 2
Garage Yes
Building
Lot Description Corner Lot
Faces Paul Huff Pkwy to Mouse Creek Rd to Right into Eagle Creek Subdivision. Home on the right, SOP.
Story One and One Half
Foundation Block
Water Public
Structure Type Brick,Stone,Vinyl Siding
Schools
Elementary Schools Hope Elementary
Middle Schools Ocoee Middle
High Schools Walker Valley High
Others
Senior Community No
Tax ID 015p C 005.00
Security Features Gated Community
Acceptable Financing Cash, Conventional, FHA, VA Loan, Owner May Carry
Listing Terms Cash, Conventional, FHA, VA Loan, Owner May Carry
Read Less Info
Want to know what your home might be worth? Contact us for a FREE valuation!

Our team is ready to help you sell your home for the highest possible price ASAP
GET MORE INFORMATION

Agent | License ID: TN 338923 / GA 374620







