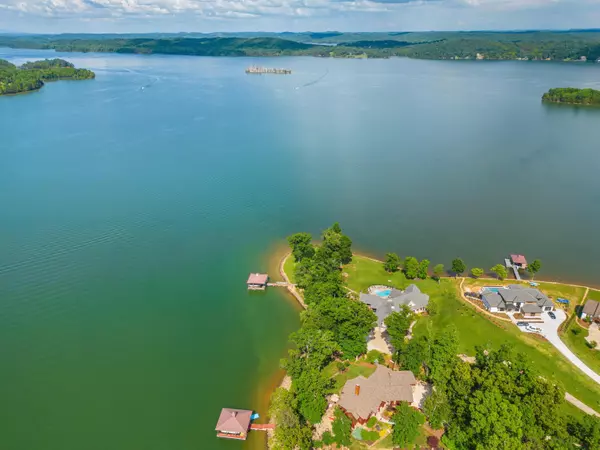$1,700,000
For more information regarding the value of a property, please contact us for a free consultation.
3 Beds
4 Baths
4,171 SqFt
SOLD DATE : 06/26/2023
Key Details
Sold Price $1,700,000
Property Type Single Family Home
Sub Type Single Family Residence
Listing Status Sold
Purchase Type For Sale
Square Footage 4,171 sqft
Price per Sqft $407
Subdivision Lakefront Ests
MLS Listing ID 1374765
Sold Date 06/26/23
Bedrooms 3
Full Baths 3
Half Baths 1
HOA Fees $100/ann
Originating Board Greater Chattanooga REALTORS®
Year Built 2014
Lot Size 0.770 Acres
Acres 0.77
Lot Dimensions 24.70 X 341.31 IRR
Property Description
Located on an absolutely breathtaking deep water lot and custom built by craftsman, Mark Whitlock, master of the reclaimed, character rich and most comfortable homes you will be fortunate enough to call your own. Whether calling this waterfront home your primary residence or your family's weekend escape, you will always replenish your soul from the moment you enter this gated, waterfront community surrounded in year round deep water. A lushly landscaped yard from an expansive screen porch with fireplace quickly leads you to the calming big waters of Watts Bar on the Tennessee River promoting the ultimate opportunity for paddle boarding, kayaking, swimming or boating. From entry to end, reclaimed floors in a herringbone pattern greet you along with stained & glazed shiplap walls washed in soft hues throughout the main level relaxing your very existence. Whether up or down, every area of living & dining to include all bedrooms overlook endless big water views offering the most majestic sunsets. An expansive family room invites entertaining extended family and friends comfortably while opening to the oversized kitchen with spacious eating area overlooking the water. Impeccably maintained inside and out, the kitchen offers gas cooking and an abundance of counter and island prep/serve areas to allow all the cooks in the kitchen at once! Fireplaces, in and out, easily warm the living & dining areas also setting the tone for more intimate, relaxed moments with just family. Master retreat is privately tucked away on the main level embracing spectacular waterfront views and lush green landscaping in a park-like setting to the water and covered boat dock. Living and dining areas expand a life as richly lived outdoors as it is inside to the screen porch & open decking surrounding two sides. Pella floor to ceiling windows & exterior doors fill all rooms with natural light not only capturing breathtaking views but providing greater efficiency. Solid, wood doors adorn all rooms reinforcing additional quiet and peaceful sleeping in all bedrooms. An open double vault ceiling of reclaimed wood is in itself a beautiful work of art defining the family room from the dining areas but was also strategically designed to frame the endless, panoramic water views outside. Guest suites are separate and embrace incredibly gorgeous water vistas. An a spectacular built-in bunkroom provides additional sleeping quarters to the other three bedrooms with trundles under each. Ideal for generational visits or ownership allowing for your entire family to gather comfortably together. Casual living is promised and has never been more inviting. Deep garage offers valuable vehicle parking but also plenty of space for all your recreational toys. Life just does not get better than in the gated waterfront community of Lakefront Estates with natural walking, hiking or biking paths, separate community RV, Boat and trailer parking, community clubhouse with fitness center and located halfway between Chattanooga and Knoxville. You capture the best of all worlds. Waterfront Home. There is No Place Like it!
Location
State TN
County Rhea
Area 0.77
Rooms
Basement Finished
Interior
Interior Features Breakfast Room, Connected Shared Bathroom, En Suite, Granite Counters, High Ceilings, Open Floorplan, Pantry, Plumbed, Primary Downstairs, Separate Shower, Soaking Tub, Sound System, Walk-In Closet(s), Wet Bar
Heating Central, Natural Gas
Cooling Central Air, Electric
Flooring Hardwood
Fireplaces Number 2
Fireplaces Type Gas Log, Great Room, Outside, Wood Burning
Equipment Dehumidifier
Fireplace Yes
Window Features Wood Frames
Appliance Washer, Tankless Water Heater, Refrigerator, Microwave, Humidifier, Gas Water Heater, Free-Standing Gas Range, Dryer, Disposal, Dishwasher, Convection Oven
Heat Source Central, Natural Gas
Laundry Electric Dryer Hookup, Gas Dryer Hookup, Laundry Room, Washer Hookup
Exterior
Exterior Feature Dock, Dock - Stationary, Gas Grill, Lighting
Garage Garage Door Opener
Garage Spaces 3.0
Garage Description Attached, Garage Door Opener
Community Features Clubhouse, Sidewalks
Utilities Available Cable Available, Electricity Available, Phone Available, Sewer Connected, Underground Utilities
View Mountain(s), Water, Other
Roof Type Shingle
Porch Covered, Deck, Patio, Porch, Porch - Covered, Porch - Screened
Total Parking Spaces 3
Garage Yes
Building
Lot Description Cul-De-Sac, Gentle Sloping, Lake On Lot, Level, Rural, Sprinklers In Front, Sprinklers In Rear, Wooded, Other
Faces NE on US-27S 16 miles, right on TN-68S 1.8 mile, left on Wolf Creek Rd 2.7 miles, right on Pin Hook Rd., left on Waterfront Way through gated entrance, continue Right at Circle on Waterfront, house on the left at the end of cul-de-sac.
Story Two
Foundation Concrete Perimeter
Sewer Septic Tank
Structure Type Brick,Stone
Schools
Elementary Schools Spring City
Middle Schools Spring City
High Schools Rhea County High School
Others
Senior Community No
Tax ID 044g C 037.00
Security Features Gated Community
Acceptable Financing Cash, Conventional, Owner May Carry
Listing Terms Cash, Conventional, Owner May Carry
Read Less Info
Want to know what your home might be worth? Contact us for a FREE valuation!

Our team is ready to help you sell your home for the highest possible price ASAP
GET MORE INFORMATION

Agent | License ID: TN 338923 / GA 374620







