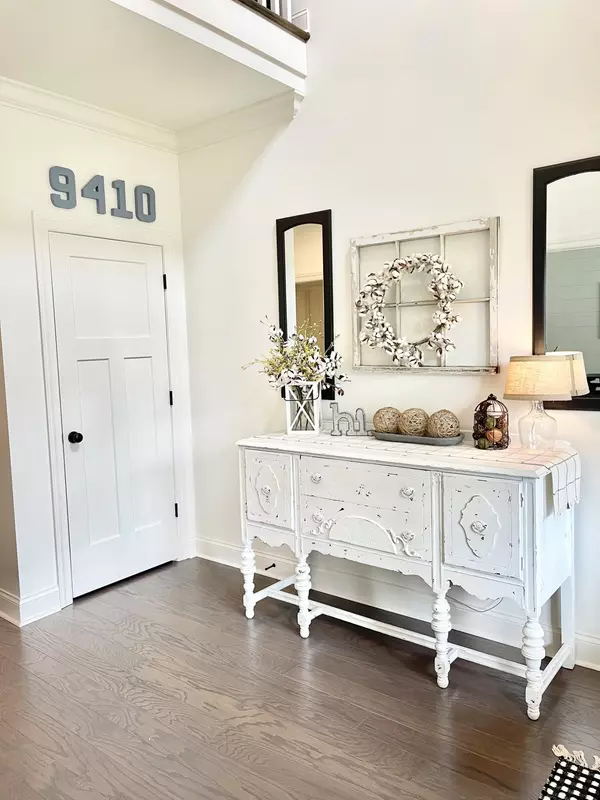$530,250
For more information regarding the value of a property, please contact us for a free consultation.
4 Beds
3 Baths
2,420 SqFt
SOLD DATE : 07/07/2023
Key Details
Sold Price $530,250
Property Type Single Family Home
Sub Type Single Family Residence
Listing Status Sold
Purchase Type For Sale
Square Footage 2,420 sqft
Price per Sqft $219
Subdivision Greystone Pointe
MLS Listing ID 1374036
Sold Date 07/07/23
Bedrooms 4
Full Baths 3
HOA Fees $33/ann
Originating Board Greater Chattanooga REALTORS®
Year Built 2019
Lot Size 10,018 Sqft
Acres 0.23
Lot Dimensions 74 x 130.4
Property Description
Welcome to Greystone Pointe! This beautiful neighborhood offers stately homes with scenic views and the convenience of location. You will feel right at home the minute you walk through the front door. Situated on a large cul-de-sac, providing privacy and ample outdoor living space, this home has been expertly designed with an open layout ideal for any buyer. The master suite and office/bedroom are located on the main floor while upstairs, there are two additional bedrooms. This IMMACULATE 4 bedroom, 3 bath home offers a spacious kitchen and large living room that flow nicely for entertaining. Location, great neighborhood, craftsman finishes and nice covered back porch for outdoor relaxing make this a wonderful, family home you truly do not want to miss!
Location
State TN
County Hamilton
Area 0.23
Rooms
Basement Crawl Space
Interior
Interior Features En Suite, Granite Counters, High Ceilings, Open Floorplan, Pantry, Primary Downstairs, Walk-In Closet(s)
Heating Central, Electric
Cooling Central Air, Electric, Multi Units
Flooring Hardwood, Tile
Fireplaces Number 1
Fireplaces Type Living Room
Fireplace Yes
Window Features Vinyl Frames
Appliance Microwave, Electric Water Heater, Electric Range, Dishwasher
Heat Source Central, Electric
Laundry Electric Dryer Hookup, Gas Dryer Hookup, Laundry Room, Washer Hookup
Exterior
Garage Garage Door Opener, Garage Faces Front
Garage Spaces 2.0
Garage Description Attached, Garage Door Opener, Garage Faces Front
Community Features Sidewalks
Utilities Available Cable Available, Electricity Available, Phone Available, Sewer Connected, Underground Utilities
View Other
Roof Type Asphalt,Shingle
Porch Covered, Deck, Patio, Porch, Porch - Covered
Total Parking Spaces 2
Garage Yes
Building
Lot Description Cul-De-Sac
Faces From I-75, take exit toward Collegedale, continue to Jenkins Rd. L on Standifer Gap, L on Bill Reed Rd, R on Pine Ridge Rd, R on Ooltewah-Ringgold Rd, L on Silver Stone Ln, home is on L at end of cul-de-sac.
Story Two
Foundation Block
Water Public
Structure Type Brick,Fiber Cement,Shingle Siding
Schools
Elementary Schools Apison Elementary
Middle Schools East Hamilton
High Schools East Hamilton
Others
Senior Community No
Tax ID 150n C 021
Security Features Smoke Detector(s)
Acceptable Financing Cash, Conventional, FHA, VA Loan, Owner May Carry
Listing Terms Cash, Conventional, FHA, VA Loan, Owner May Carry
Read Less Info
Want to know what your home might be worth? Contact us for a FREE valuation!

Our team is ready to help you sell your home for the highest possible price ASAP
GET MORE INFORMATION

Agent | License ID: TN 338923 / GA 374620







