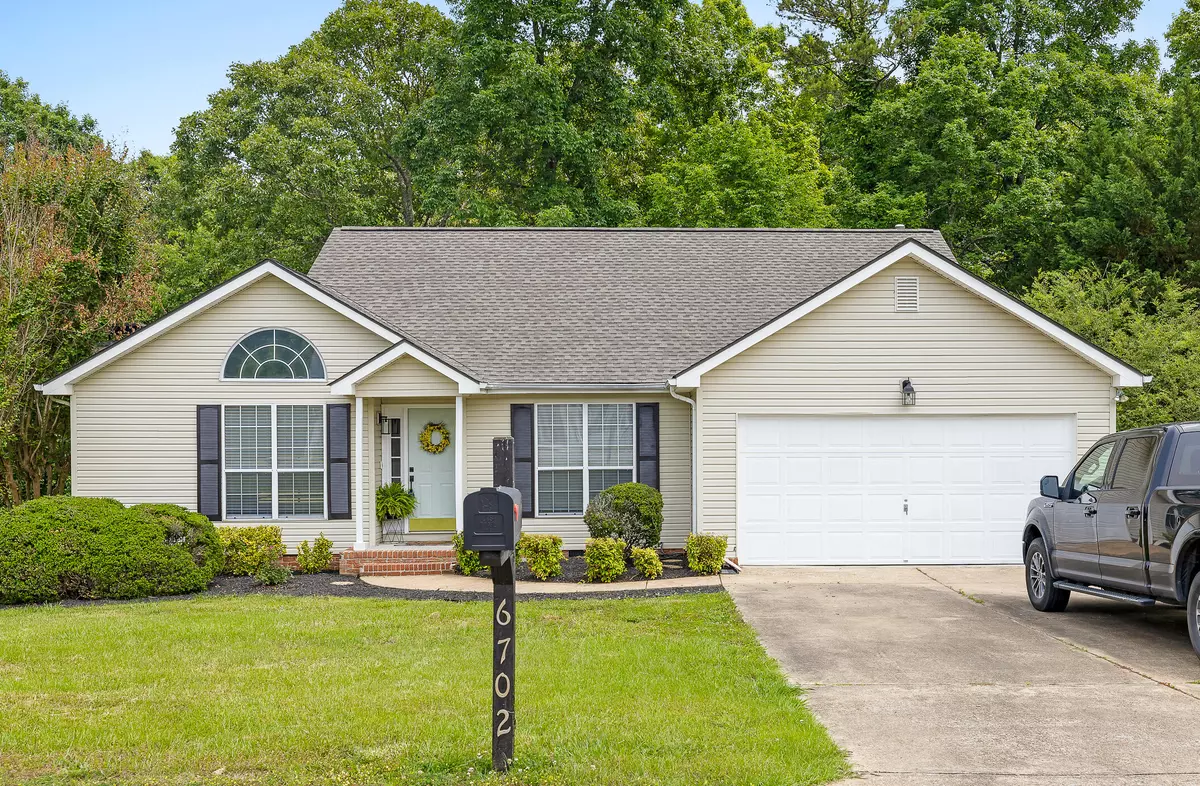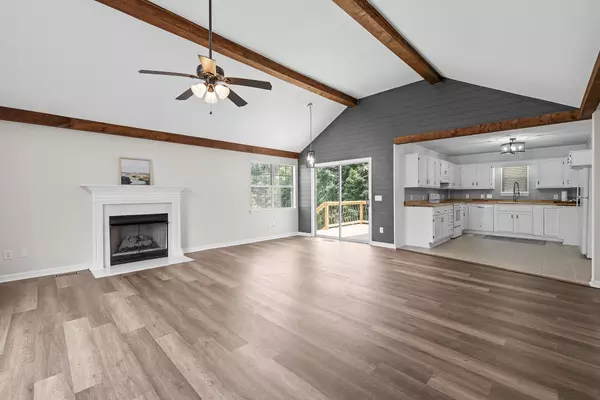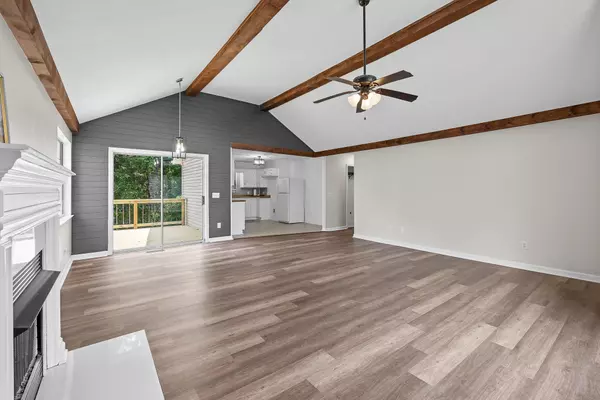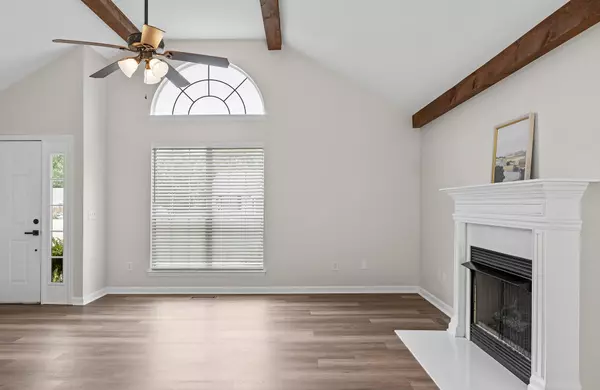$317,000
For more information regarding the value of a property, please contact us for a free consultation.
3 Beds
2 Baths
1,482 SqFt
SOLD DATE : 07/07/2023
Key Details
Sold Price $317,000
Property Type Single Family Home
Sub Type Single Family Residence
Listing Status Sold
Purchase Type For Sale
Square Footage 1,482 sqft
Price per Sqft $213
Subdivision Hamilton On Hunter
MLS Listing ID 1374156
Sold Date 07/07/23
Bedrooms 3
Full Baths 2
Originating Board Greater Chattanooga REALTORS®
Year Built 1997
Lot Size 0.360 Acres
Acres 0.36
Lot Dimensions 80X206.21
Property Description
Spotless and adorable, this sweet home in family-friendly Hamilton on Hunter is sure to delight you! First adorable mention - the front porch! Covered for deliveries and guests with just the right amount of space to welcome everyone with bright flowers and a cheery wreath. Then come on inside to a generous family room with vaulted ceiling, wood beams, fantastic updated LVP flooring and a cozy fireplace. It opens to the delightful kitchen with white cabinets and butcher block counters and a little breakfast nook. Don't skip the shiplap wall - adorable mention number two! Slip out the sliding doors to a newer deck with attractive railing that's ready for grilling season and has steps out to the backyard. Inside are three bedrooms, all with those easy-care floors! The owner's suite has an updated bathroom with adorable mention three - the super cute sink area with beadboard walls, gorgeous tile floors and farmhouse lighting! Another full bath is in the hallway. This really is simple and sweet one-level living in a neighborhood with lots of families and a quick drive to the amenities of Ooltewah or Amazon and Volkswagen. You're sure to find even more adorable and thoughtful details when you come see it...welcome to White Tail Drive!
Location
State TN
County Hamilton
Area 0.36
Rooms
Basement Crawl Space
Interior
Interior Features Eat-in Kitchen, Open Floorplan, Primary Downstairs, Tub/shower Combo
Heating Central, Electric
Cooling Central Air, Electric
Flooring Hardwood
Fireplaces Number 1
Fireplaces Type Den, Family Room, Gas Log
Fireplace Yes
Window Features Insulated Windows,Vinyl Frames
Appliance Refrigerator, Free-Standing Electric Range, Electric Water Heater, Disposal, Dishwasher
Heat Source Central, Electric
Laundry Electric Dryer Hookup, Gas Dryer Hookup, Laundry Closet, Washer Hookup
Exterior
Garage Garage Door Opener, Garage Faces Front, Kitchen Level
Garage Spaces 2.0
Garage Description Attached, Garage Door Opener, Garage Faces Front, Kitchen Level
Utilities Available Cable Available, Sewer Connected
Roof Type Shingle
Porch Deck, Patio
Total Parking Spaces 2
Garage Yes
Building
Lot Description Level, Sloped, Split Possible
Faces I-75S to Ooltewah Exit 11, left on Lee Hwy, Left Hunter Rd., Left on Teal Ln., Right on White Tail Dr. OR Hwy 58S to right on Hunter Rd., right on Teal Dr., right on White Tail Dr
Story One
Foundation Block, Brick/Mortar, Stone
Water Public
Structure Type Brick,Vinyl Siding
Schools
Elementary Schools Wallace A. Smith Elementary
Middle Schools Hunter Middle
High Schools Central High School
Others
Senior Community No
Tax ID 113o F 005
Security Features Smoke Detector(s)
Acceptable Financing Cash, Conventional, FHA, VA Loan
Listing Terms Cash, Conventional, FHA, VA Loan
Special Listing Condition Investor
Read Less Info
Want to know what your home might be worth? Contact us for a FREE valuation!

Our team is ready to help you sell your home for the highest possible price ASAP
GET MORE INFORMATION

Agent | License ID: TN 338923 / GA 374620







