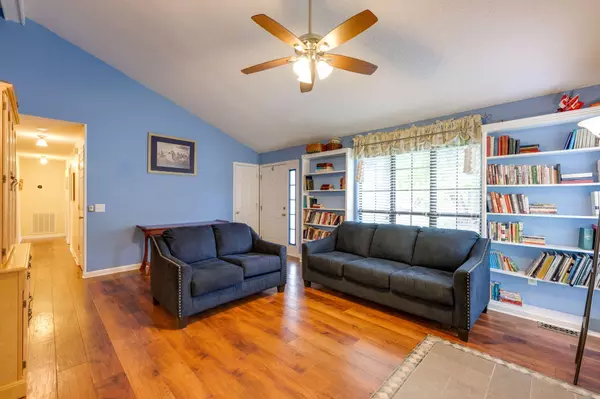$360,000
For more information regarding the value of a property, please contact us for a free consultation.
3 Beds
3 Baths
2,306 SqFt
SOLD DATE : 07/07/2023
Key Details
Sold Price $360,000
Property Type Single Family Home
Sub Type Single Family Residence
Listing Status Sold
Purchase Type For Sale
Square Footage 2,306 sqft
Price per Sqft $156
Subdivision Hunter Village Unit 3
MLS Listing ID 1373049
Sold Date 07/07/23
Bedrooms 3
Full Baths 2
Half Baths 1
Originating Board Greater Chattanooga REALTORS®
Year Built 1993
Lot Size 0.400 Acres
Acres 0.4
Lot Dimensions 149.98X179.46
Property Description
Welcome to 8207 Troubadour Way! Charming 3-bedroom home located on a cul-de-sac in a convenient, established Ooltewah neighborhood with NEW HVAC. Serene surroundings with mature landscaping and covered front porch to greet guests upon arrival. Home features new vinyl plank flooring, high ceilings, fireplace, primary bedroom on main level, and MORE. Enjoy your morning coffee in the sunroom flooded by natural light. Take advantage of EPB Fiber Optics internet while you work from home. Lower level offers an additional living area, currently being used as a rec room, office, and half bathroom with laundry hookups. Spend the hot Tennessee summers out by the pool and large deck! Property borders ENTERPRISE SOUTH NATURE PARK which offers 2,800 wooded acres with miles of extensive hiking and biking trails. Hunter Village community includes covenants and restrictions for consistent and enjoyable ownership. Did we mention CONVENIENT? Within 7 minutes of Ooltewah Publix, Chick-Fil-A, Starbucks, and popular Cambridge Square, with local restaurants including 1885 and Il Primo, regular farmer's market, and entertainment. 4 minutes to I-75, 7 minutes to The Honors Course. Zoned for Ooltewah Elementary, Hunter Middle School, and Ooltewah High School. 14 minutes to Hamilton Place Mall, 20 minutes to Cleveland, 24 minutes to downtown Chattanooga. (No showings beginning at 6:00 PM Fridays - 9 AM Sundays. Any offers received during this time will be responded to on Monday. Buyer to verify square footage. Buyer is responsible to do their due diligence to verify that all information is correct, accurate and for obtaining any and all restrictions for the property.)
Location
State TN
County Hamilton
Area 0.4
Rooms
Basement Finished
Interior
Interior Features Breakfast Nook, Cathedral Ceiling(s), Eat-in Kitchen, Primary Downstairs, Tub/shower Combo, Walk-In Closet(s), Whirlpool Tub
Heating Central, Natural Gas
Cooling Central Air, Electric
Flooring Carpet, Vinyl
Fireplaces Number 1
Fireplaces Type Living Room
Fireplace Yes
Window Features Insulated Windows
Appliance Refrigerator, Gas Water Heater, Dishwasher
Heat Source Central, Natural Gas
Laundry Electric Dryer Hookup, Gas Dryer Hookup, Washer Hookup
Exterior
Garage Basement
Garage Spaces 2.0
Garage Description Attached, Basement
Pool Above Ground
Utilities Available Cable Available, Electricity Available, Phone Available, Underground Utilities
Roof Type Shingle
Porch Deck, Patio, Porch, Porch - Covered
Total Parking Spaces 2
Garage Yes
Building
Lot Description Cul-De-Sac, Gentle Sloping, Split Possible, Wooded
Faces From Downtown Chattanooga: Take I-24 East. Take exit 185B to merge onto I-75 North toward Knoxville. In 10 miles, take exit 11 onto US-11 North, US-64 East toward Ooltewah. Turn left onto S Lee Hwy. Turn left onto Hunter Road. Turn left onto Ooltewah Harrison Road. Turn left onto Hunter Village Dr. Turn right onto Troubadour Way. Property is on the right.
Story Two
Foundation Block
Sewer Septic Tank
Water Public
Structure Type Other
Schools
Elementary Schools Ooltewah Elementary
Middle Schools Hunter Middle
High Schools Ooltewah
Others
Senior Community No
Tax ID 131g E 021
Acceptable Financing Cash, Conventional, Owner May Carry
Listing Terms Cash, Conventional, Owner May Carry
Read Less Info
Want to know what your home might be worth? Contact us for a FREE valuation!

Our team is ready to help you sell your home for the highest possible price ASAP
GET MORE INFORMATION

Agent | License ID: TN 338923 / GA 374620







