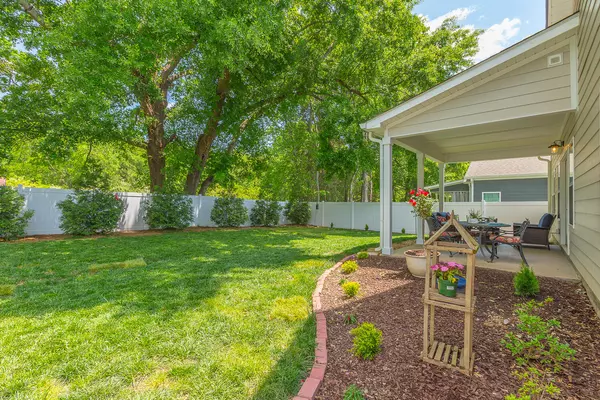$509,000
For more information regarding the value of a property, please contact us for a free consultation.
4 Beds
4 Baths
2,607 SqFt
SOLD DATE : 06/27/2023
Key Details
Sold Price $509,000
Property Type Single Family Home
Sub Type Single Family Residence
Listing Status Sold
Purchase Type For Sale
Square Footage 2,607 sqft
Price per Sqft $195
Subdivision Baldwin Park
MLS Listing ID 1373417
Sold Date 06/27/23
Bedrooms 4
Full Baths 3
Half Baths 1
HOA Fees $65/mo
Originating Board Greater Chattanooga REALTORS®
Year Built 2020
Lot Size 7,405 Sqft
Acres 0.17
Lot Dimensions 7500
Property Description
Baldwin Park is one of Hixson's newest neighborhoods!!! Less than 20 minutes to downtown Chattanooga and minutes to Hixson, Baldwin Park has a resort-style pool, clubhouse & sidewalks. Enjoy this 4 bed, 3 full bath home built in 2020 and is move in ready. You'll love the OPEN kitchen with beautiful granite on the large island and built in oven while being to entertain those in the living area and outside porch. Homeowners have already fenced in the backyard for you for the safety of your beloved children and pets. Now is the perfect time as it's almost pool time! Enjoy the pool and playground all summer and enjoy living in the beautiful Baldwin Park. Closing date needs to be June 26, 2023.
Location
State TN
County Hamilton
Area 0.17
Rooms
Basement None
Interior
Interior Features Breakfast Room, Double Vanity, En Suite, Granite Counters, Open Floorplan, Separate Dining Room, Separate Shower, Tub/shower Combo, Walk-In Closet(s)
Heating Central, Natural Gas
Cooling Central Air, Electric
Flooring Hardwood
Fireplaces Number 1
Fireplace Yes
Appliance Microwave, Free-Standing Electric Range, Electric Water Heater, Dishwasher
Heat Source Central, Natural Gas
Laundry Laundry Room
Exterior
Garage Kitchen Level
Garage Spaces 2.0
Garage Description Attached, Kitchen Level
Pool Community
Community Features Clubhouse, Playground
Utilities Available Cable Available, Electricity Available, Sewer Connected, Underground Utilities
Roof Type Shingle
Porch Deck, Patio, Porch, Porch - Covered
Total Parking Spaces 2
Garage Yes
Building
Faces Boy Scout Road to S Dent Road. Stay on S Dent (veer right) and the neighborhood will be on your right.
Story Two
Foundation Block
Water Public
Structure Type Brick,Other
Schools
Elementary Schools Middle Valley Elementary
Middle Schools Hixson Middle
High Schools Hixson High
Others
Senior Community No
Tax ID 082m D 027
Acceptable Financing Cash, Conventional, FHA, VA Loan, Owner May Carry
Listing Terms Cash, Conventional, FHA, VA Loan, Owner May Carry
Read Less Info
Want to know what your home might be worth? Contact us for a FREE valuation!

Our team is ready to help you sell your home for the highest possible price ASAP
GET MORE INFORMATION

Agent | License ID: TN 338923 / GA 374620







