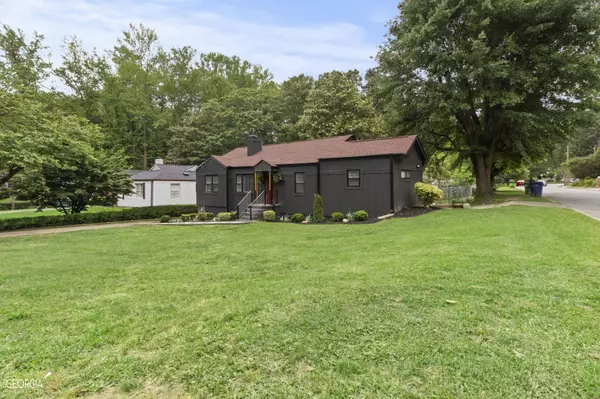Bought with eXp Realty
$470,000
For more information regarding the value of a property, please contact us for a free consultation.
4 Beds
3 Baths
2,198 SqFt
SOLD DATE : 07/07/2023
Key Details
Sold Price $470,000
Property Type Single Family Home
Sub Type Single Family Residence
Listing Status Sold
Purchase Type For Sale
Square Footage 2,198 sqft
Price per Sqft $213
Subdivision Westwood Terrace
MLS Listing ID 20124308
Sold Date 07/07/23
Style Craftsman
Bedrooms 4
Full Baths 3
Construction Status Updated/Remodeled
HOA Y/N No
Year Built 1950
Annual Tax Amount $59
Tax Year 2022
Lot Size 0.340 Acres
Property Description
This is the one you have been waiting for. This home is perfect for first time home buyers, house hacking, multi-generational families, whoever! There is so much space and a very roommate friendly or tenant friendly floor plan. The home has been fully renovated, new siding, new landscaping, windows, LVP soft oak wood flooring, marble tile in wet areas, new appliances, roof is 6 years old (recently inspected) with a high grade GAF HDZ hickory shingle, electric HVAC, and tankless gas water heater. Exterior entrance and separate driveway for basement. Main floor boasts 3 bedroom & 2 bathrooms. Lower Level has a 1 bedroom / 1 bathroom, second dining area, living room and kitchenette. There is a slender office space off the kitchenette and don't forget to look around the corner for all the storage under the stairs! The spa bathroom on the lower level will make you or your tenants feel like they are living in luxury! Don't forget the dog pen or chicken coop in the backyard off of the deck. This home is in a HOT area! Only 7 minutes from Lee + White, 12 minutes from Mercedes-Benz, 17 minutes from Hartsfield-Jackson Airport, 5 minutes from Westside BeltLine. Highland Mortgage is offering $4500 in closing costs for whoever uses them for the purchase.
Location
State GA
County Fulton
Rooms
Basement Bath/Stubbed, Interior Entry, Exterior Entry, Finished
Main Level Bedrooms 3
Interior
Interior Features Bookcases, Double Vanity, Master On Main Level
Heating Natural Gas, Electric, Central
Cooling Ceiling Fan(s), Central Air
Flooring Tile
Fireplaces Number 1
Fireplaces Type Family Room, Gas Log
Exterior
Garage Off Street
Garage Spaces 4.0
Community Features None
Utilities Available Cable Available, Electricity Available, Natural Gas Available, Phone Available, Water Available
Roof Type Other
Building
Story One
Sewer Public Sewer
Level or Stories One
Construction Status Updated/Remodeled
Schools
Elementary Schools Beecher Hills
Middle Schools Young
High Schools Mays
Others
Financing Other
Read Less Info
Want to know what your home might be worth? Contact us for a FREE valuation!

Our team is ready to help you sell your home for the highest possible price ASAP

© 2024 Georgia Multiple Listing Service. All Rights Reserved.
GET MORE INFORMATION

Agent | License ID: TN 338923 / GA 374620







