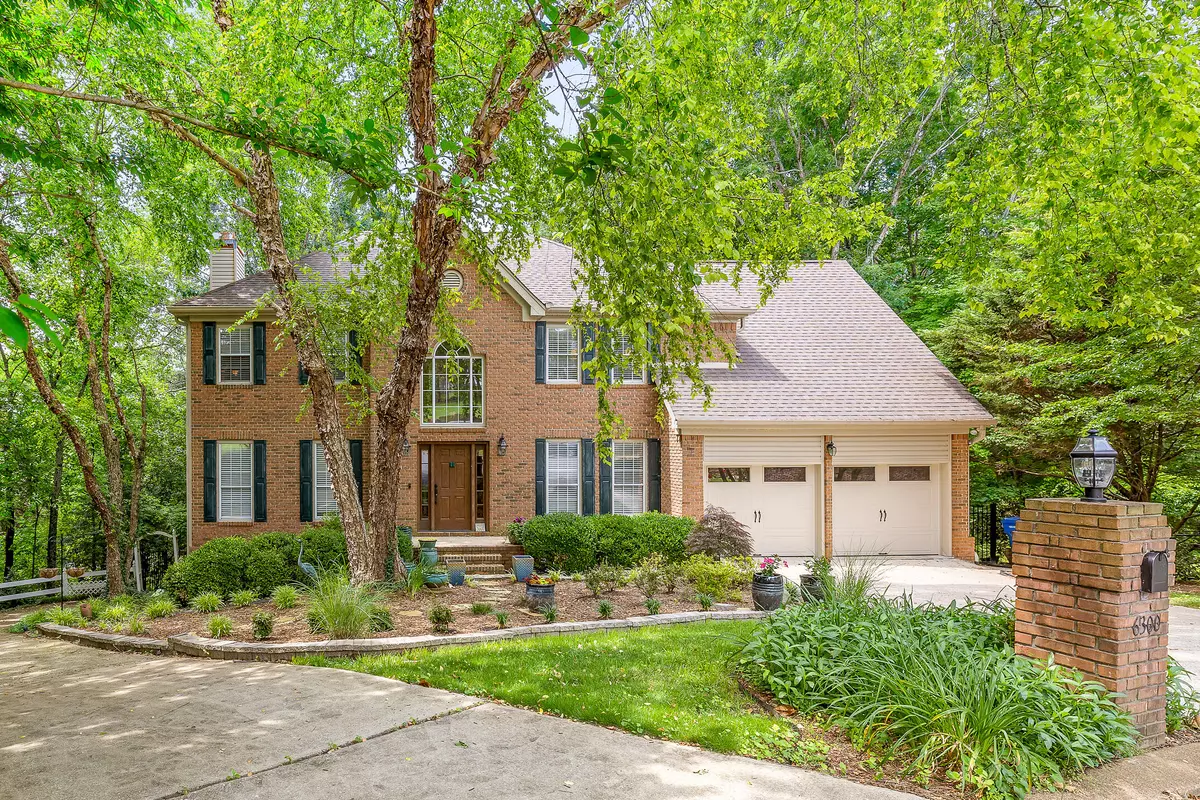$525,000
For more information regarding the value of a property, please contact us for a free consultation.
4 Beds
3 Baths
3,310 SqFt
SOLD DATE : 07/11/2023
Key Details
Sold Price $525,000
Property Type Single Family Home
Sub Type Single Family Residence
Listing Status Sold
Purchase Type For Sale
Square Footage 3,310 sqft
Price per Sqft $158
Subdivision Bay Pointe Ests
MLS Listing ID 1374446
Sold Date 07/11/23
Bedrooms 4
Full Baths 2
Half Baths 1
HOA Fees $31/ann
Originating Board Greater Chattanooga REALTORS®
Year Built 1995
Lot Size 1.000 Acres
Acres 1.0
Lot Dimensions 52.83X256.26
Property Description
Welcome to 6300 Marina Bay Lane in Hixson! Get ready to relax in the private screened porch surrounded by trees, birds and the trickling water fountains in the Koi pond. This custom 4-bedroom 2 1/2-bath home has gleaming wide-planked hardwood flooring throughout.
Located in the sought-after Bay Pointe Estates in Hixson, this meticulously well-maintained home sits on a large, beautifully-landscaped private wooded lot on a cul de sac. Two driveways and three attached garages offer plenty of space for cars and those lake toys. The third garage can fit an 18-ft boat and trailer.
Inside you'll love the open floor plan and eat-in kitchen. The beautiful bright foyer opens up to a formal dining room. The 2nd level offers 4 nice-sized bedrooms including the master and a room large enough for a 2nd family room or teen hideaway.
Downstairs, the carpeted basement offers more room for entertaining and space for a pool table.
The screened porch and deck was completely rebuilt by the current owners in 2021. It offers a great view of the tranquil woods outside. Let your dogs run with the Invisible Fence already in place. This home has so much to offer! Schedule your private showing TODAY!
Location
State TN
County Hamilton
Area 1.0
Rooms
Basement Finished, Partial
Interior
Interior Features Central Vacuum, Eat-in Kitchen, En Suite, Granite Counters, Pantry, Separate Dining Room, Soaking Tub, Sound System, Tub/shower Combo, Walk-In Closet(s)
Heating Central, Natural Gas
Cooling Central Air, Multi Units
Flooring Carpet, Hardwood, Tile
Fireplaces Number 1
Fireplaces Type Den, Family Room, Gas Log
Fireplace Yes
Window Features Insulated Windows,Vinyl Frames
Appliance Refrigerator, Microwave, Gas Water Heater, Gas Range, Down Draft, Disposal, Dishwasher
Heat Source Central, Natural Gas
Laundry Electric Dryer Hookup, Gas Dryer Hookup, Washer Hookup
Exterior
Garage Basement, Garage Door Opener
Garage Spaces 3.0
Garage Description Basement, Garage Door Opener
Pool Community
Community Features Tennis Court(s)
Utilities Available Cable Available, Electricity Available, Phone Available, Sewer Connected, Underground Utilities
Roof Type Asphalt,Shingle
Porch Covered, Deck, Patio, Porch, Porch - Screened
Total Parking Spaces 3
Garage Yes
Building
Lot Description Cul-De-Sac, Gentle Sloping, Split Possible, Wooded
Faces Access Rd. toward Hixson Pike, Turn RIGHT on Access Rd. Turn RIGHT toward Dupont at Roundabout take first exit onto Lake Resort Dr. Stay on Lake Resort Dr. Follow all the way through There will be two 4 ways stops across Ridge. Then turn RIGHT on Bay Pointe Dr. in Bay Pointe Estates then turn RIGHT on Bay Pointe Dr. Turn RIGHT on Marina Bay Ln.
Story Two
Foundation Block, Slab
Water Public
Structure Type Brick,Other
Schools
Elementary Schools Big Ridge Elementary
Middle Schools Hixson Middle
High Schools Hixson High
Others
Senior Community No
Tax ID 101g A 028
Security Features Security System,Smoke Detector(s)
Acceptable Financing Cash, Conventional, FHA, VA Loan, Owner May Carry
Listing Terms Cash, Conventional, FHA, VA Loan, Owner May Carry
Special Listing Condition Personal Interest
Read Less Info
Want to know what your home might be worth? Contact us for a FREE valuation!

Our team is ready to help you sell your home for the highest possible price ASAP
GET MORE INFORMATION

Agent | License ID: TN 338923 / GA 374620







