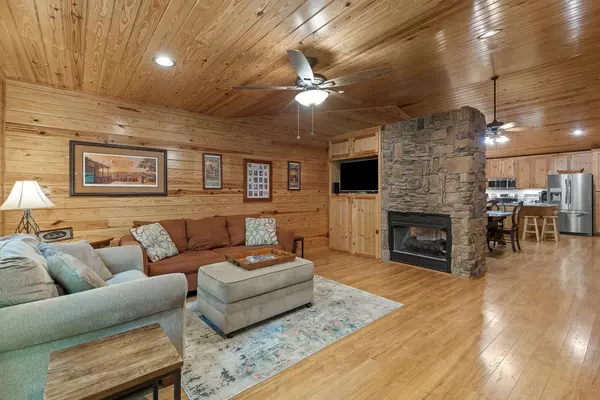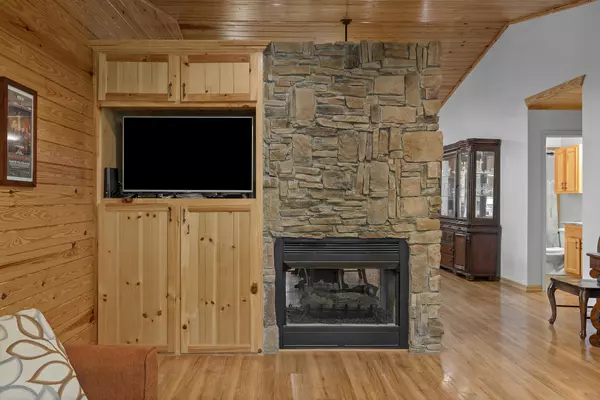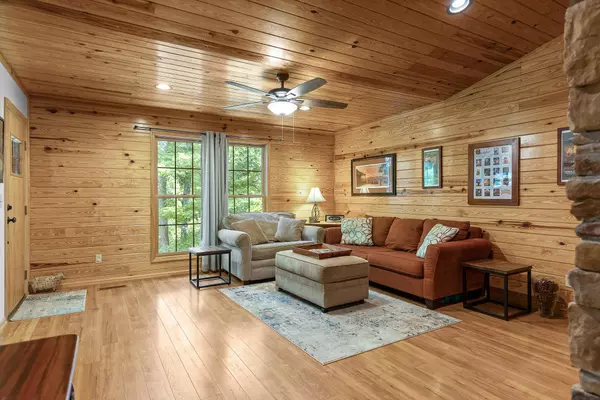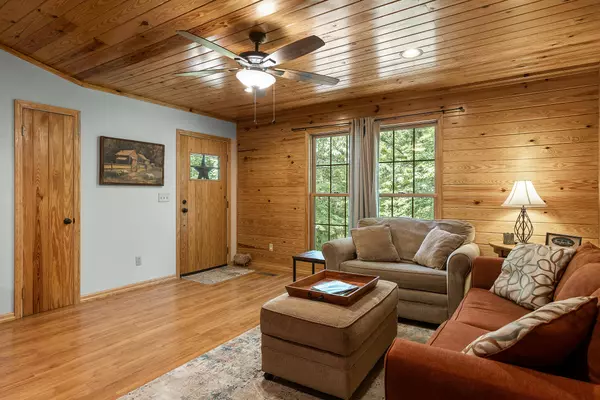$427,000
For more information regarding the value of a property, please contact us for a free consultation.
3 Beds
3 Baths
1,760 SqFt
SOLD DATE : 07/14/2023
Key Details
Sold Price $427,000
Property Type Single Family Home
Sub Type Single Family Residence
Listing Status Sold
Purchase Type For Sale
Square Footage 1,760 sqft
Price per Sqft $242
MLS Listing ID 1374589
Sold Date 07/14/23
Style Contemporary
Bedrooms 3
Full Baths 3
Originating Board Greater Chattanooga REALTORS®
Year Built 2005
Lot Size 7.100 Acres
Acres 7.1
Lot Dimensions 450 x 719 x 432 x 743
Property Description
Welcome to your own private retreat in the woods!
As you enter, you'll view a warm and inviting atmosphere, with exposed wood walls and cathedral style wood ceilings along with the engineered hardwood flooring throughout the home. The open concept living and dining areas are perfect for entertaining with a unique stone gas-insert fireplace that is viewable from both sides.
The kitchen is fully equipped with all stainless steel appliances and new granite countertops. There is an enclosed cedar porch off to the dining area to enjoy as well. You will also find a large laundry room, with the washer and dryer included, extended storage space inside, butcher block counters and a beautiful sliding wood door to close it off.
The bedrooms are spacious and two rooms include an attached bathroom. The master bathroom showcases many newly remodeled features included a porcelain tile shower and double vessel sinks. Along with two large closets.
If you need more space, there is an additional 1,008 sqft of un-finished basement. Framing has been put into place for you to build your desired rooms downstairs. Along with an established work/craft corner and private room full of storage shelving.
Outside, you'll find yourself surrounded by 7.1 acres of stunning landscape and hardscape throughout - offering unparalleled peace and seclusion. All complete with an electric gate.
Location
State TN
County Marion
Area 7.1
Rooms
Basement Full, Unfinished
Interior
Interior Features Cathedral Ceiling(s), Eat-in Kitchen, High Ceilings, Open Floorplan, Primary Downstairs, Walk-In Closet(s)
Heating Central, Electric
Cooling Central Air, Electric
Flooring Tile
Fireplaces Number 1
Fireplaces Type Dining Room, Gas Log, Kitchen, Living Room, Other
Fireplace Yes
Window Features Insulated Windows
Appliance Other, Dishwasher
Heat Source Central, Electric
Laundry Electric Dryer Hookup, Gas Dryer Hookup, Laundry Room, Washer Hookup
Exterior
Garage Basement, Garage Door Opener, Garage Faces Side
Garage Spaces 2.0
Garage Description Attached, Basement, Garage Door Opener, Garage Faces Side
Community Features None
Utilities Available Cable Available, Electricity Available, Phone Available, Sewer Connected, Underground Utilities
Roof Type Shingle
Porch Covered, Deck, Patio, Porch, Porch - Covered, Porch - Screened
Total Parking Spaces 2
Garage Yes
Building
Lot Description Sloped, Wooded
Faces Going west on I-24, take exit 161, left onto SR-156, in 5.6 miles turn left onto Lakeview Dr, home is .7 miles down the road on the right. Electronic gate at the entrance.
Story Two
Foundation Block
Sewer Septic Tank
Water Public
Architectural Style Contemporary
Structure Type Log,Stone,Other
Schools
Elementary Schools South Pittsburg Elementary
Middle Schools South Pittsburg Middle
High Schools South Pittsburg High
Others
Senior Community No
Tax ID 154 047.10
Security Features Security System,Smoke Detector(s)
Acceptable Financing Cash, Conventional, FHA, USDA Loan, VA Loan, Owner May Carry
Listing Terms Cash, Conventional, FHA, USDA Loan, VA Loan, Owner May Carry
Read Less Info
Want to know what your home might be worth? Contact us for a FREE valuation!

Our team is ready to help you sell your home for the highest possible price ASAP
GET MORE INFORMATION

Agent | License ID: TN 338923 / GA 374620







