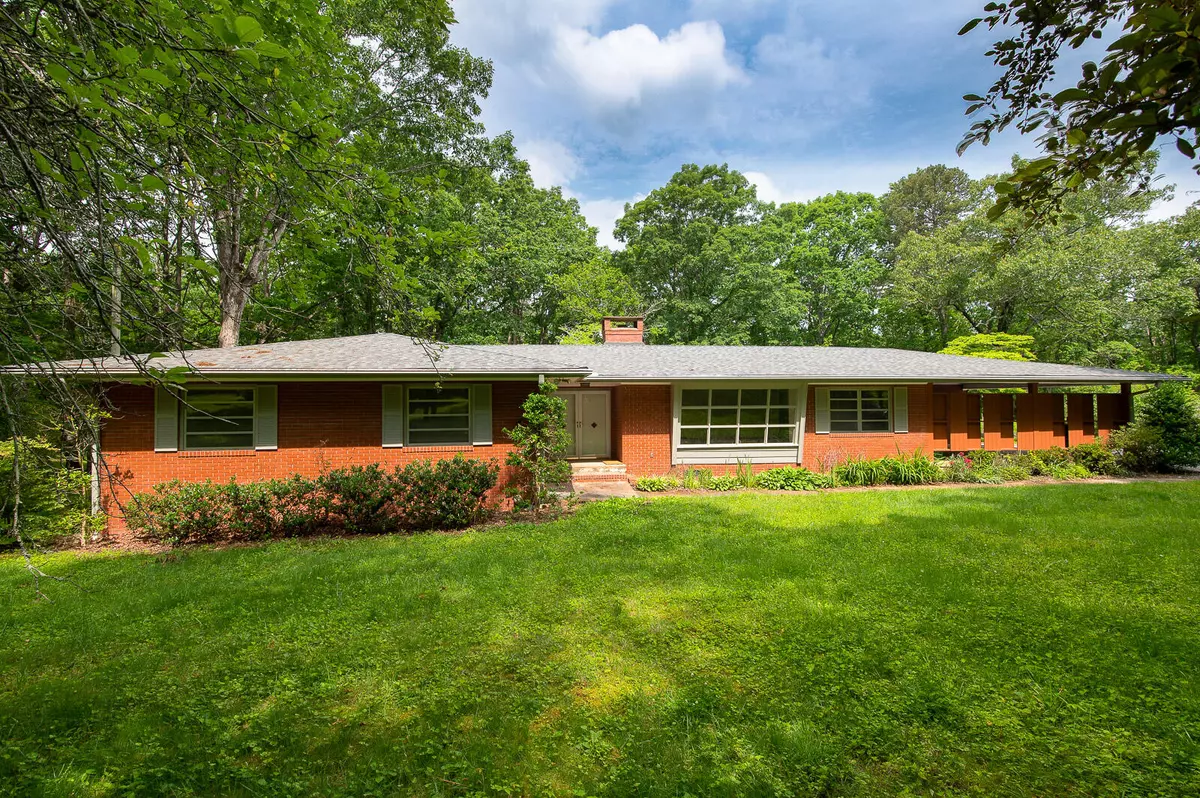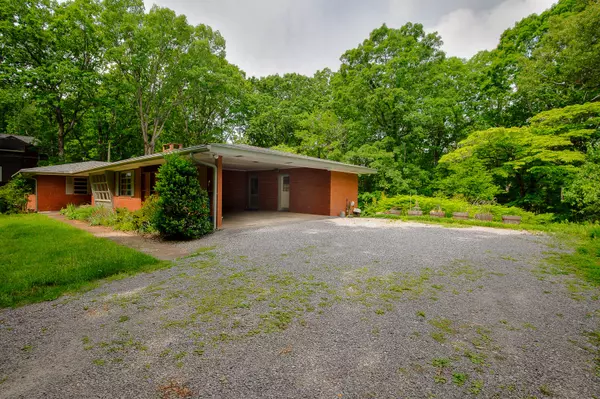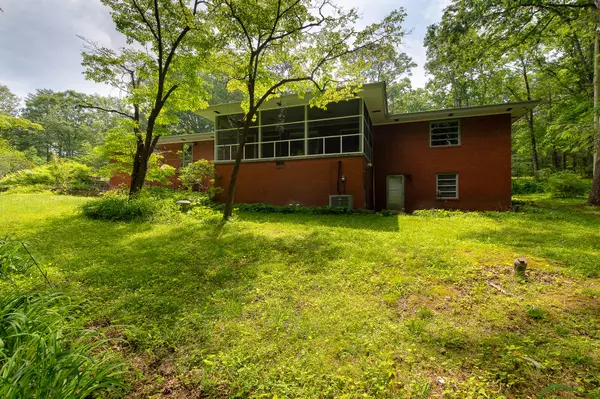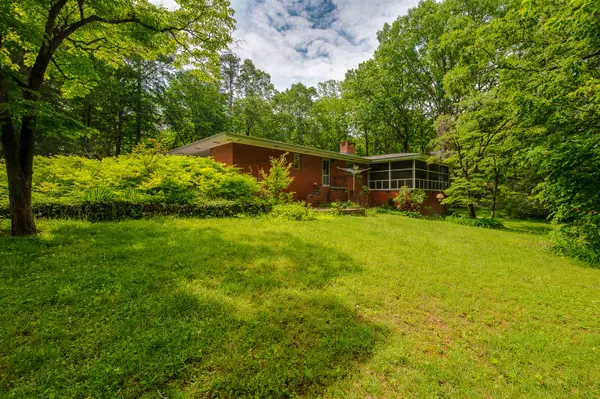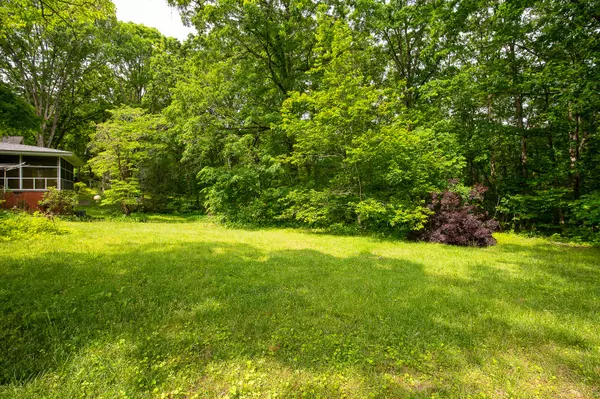$543,000
For more information regarding the value of a property, please contact us for a free consultation.
4 Beds
4 Baths
3,356 SqFt
SOLD DATE : 07/14/2023
Key Details
Sold Price $543,000
Property Type Single Family Home
Sub Type Single Family Residence
Listing Status Sold
Purchase Type For Sale
Square Footage 3,356 sqft
Price per Sqft $161
MLS Listing ID 1371245
Sold Date 07/14/23
Style A-Frame
Bedrooms 4
Full Baths 3
Half Baths 1
Originating Board Greater Chattanooga REALTORS®
Year Built 1956
Lot Size 1.400 Acres
Acres 1.4
Lot Dimensions 150X412.7
Property Description
Great Location!!! Well maintained brick 4 bedroom/3.5 bathroom ranch style home on 1.4 acres in highly sought after Forest Park Subdivision on Signal Mtn. This home is near hiking trail to Falling Water Waterfall Park with beautiful scenic views. This is the home of the former Mayor of Walden and is where the town of Walden was formed and used as the town hall until the building of the town hall. This two owner home has been kept in pristine condition and has all original kitchen appliances except refrigerator and all are properly functioning. Entering through the front door to the foyer you will find a formal living room to your right with a large slanted window combined with the dining room. Continue into the kitchen with a pantry, laundry room with half bath, island with stove, plenty on counter space and cabinets. A nice keeping room off of the kitchen with a wood burning fireplace and large screened-in deck over looking the back property. Circling back through the foyer to the hallway to 2 bedrooms, a hall bathroom, and a large ensuite. Downstairs you will find an oversized recreation room, bathroom, and bedroom. There are 2 storage areas, one in the carport and the other under the back of the home. This beautiful level 1.4 acre lot is a hard find on Signal Mountain. The roof is about 1 year old and HVAC has had yearly maintenance. This property is being Sold, AS IS.
Location
State TN
County Hamilton
Area 1.4
Rooms
Basement Finished, Partial
Interior
Interior Features Connected Shared Bathroom, En Suite, Open Floorplan, Pantry, Primary Downstairs, Separate Dining Room, Tub/shower Combo
Heating Central, Natural Gas
Cooling Central Air, Electric
Flooring Carpet, Slate, Tile
Fireplaces Number 1
Fireplaces Type Den, Family Room, Gas Log
Fireplace Yes
Window Features Aluminum Frames,Storm Window(s)
Appliance Refrigerator, Gas Water Heater, Free-Standing Electric Range
Heat Source Central, Natural Gas
Laundry Electric Dryer Hookup, Gas Dryer Hookup, Laundry Room, Washer Hookup
Exterior
Parking Features Kitchen Level, Off Street
Garage Description Attached, Kitchen Level, Off Street
Utilities Available Cable Available, Electricity Available, Phone Available
Roof Type Asphalt
Porch Covered, Deck, Patio, Porch, Porch - Screened
Garage No
Building
Lot Description Level
Faces At top of the W Rd, take a Sharpe turn Rt onto E Brow Rd, Lt onto Lake Ave, Rt onto Ivory Ave, straight onto Chestnut Ave, continue straight onto Forest Park Dr, Lot on the Rt.
Story Two
Foundation Block, Slab
Sewer Septic Tank
Water Public
Architectural Style A-Frame
Structure Type Brick
Schools
Elementary Schools Nolan Elementary
Middle Schools Signal Mountain Middle
High Schools Signal Mtn
Others
Senior Community No
Tax ID 090a A 004
Security Features Security System,Smoke Detector(s)
Acceptable Financing Cash, Conventional
Listing Terms Cash, Conventional
Special Listing Condition Trust
Read Less Info
Want to know what your home might be worth? Contact us for a FREE valuation!

Our team is ready to help you sell your home for the highest possible price ASAP
GET MORE INFORMATION
Agent | License ID: TN 338923 / GA 374620


