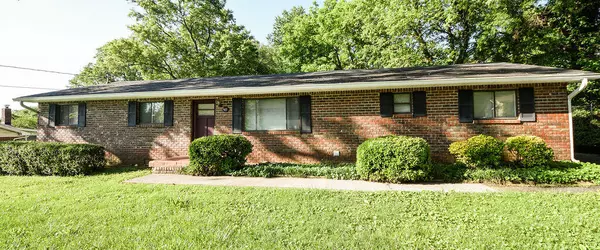$309,900
For more information regarding the value of a property, please contact us for a free consultation.
4 Beds
2 Baths
1,886 SqFt
SOLD DATE : 07/20/2023
Key Details
Sold Price $309,900
Property Type Single Family Home
Sub Type Single Family Residence
Listing Status Sold
Purchase Type For Sale
Square Footage 1,886 sqft
Price per Sqft $164
Subdivision Burlington Hgts
MLS Listing ID 1373834
Sold Date 07/20/23
Bedrooms 4
Full Baths 2
Originating Board Greater Chattanooga REALTORS®
Year Built 1961
Lot Size 0.470 Acres
Acres 0.47
Lot Dimensions 103x246x195x26x76
Property Description
Single level ranch in Cleveland City limits -- come and see this beautiful brick ranch home, located in Cleveland Ross-Yates school zone. The kitchen has been complete renovated with tasteful design, white shaker cabinets, brand new stainless appliances, granite countertops, and white subway tile. There is plenty of room to spread out here with 4 bedrooms and 2 living areas. Wood burning fireplace located in one living area. Hard surface flooring throughout. This home sits on almost a half acre lot that is partially fenced. Plenty of room out back to expand and build a porch off the kitchen or a garage. Centrally located in town, you are just minutes from shopping, restaurants, and I-75 for commuting. Come see it today!
Location
State TN
County Bradley
Area 0.47
Rooms
Basement Crawl Space
Interior
Interior Features En Suite, Granite Counters, Open Floorplan, Pantry, Split Bedrooms, Tub/shower Combo
Heating Central, Electric
Cooling Central Air, Electric
Flooring Hardwood, Tile
Fireplaces Number 1
Fireplaces Type Den, Family Room, Wood Burning
Fireplace Yes
Window Features Aluminum Frames,Vinyl Frames
Appliance Microwave, Free-Standing Electric Range, Electric Water Heater, Dishwasher
Heat Source Central, Electric
Laundry Electric Dryer Hookup, Gas Dryer Hookup, Washer Hookup
Exterior
Garage Kitchen Level, Off Street
Garage Description Kitchen Level, Off Street
Utilities Available Cable Available, Electricity Available, Phone Available, Sewer Connected, Underground Utilities
Roof Type Shingle
Garage No
Building
Lot Description Level
Faces From Paul Huff, turn onto Peerless, L onto Valley Head, R onto Forestview, L onto Haywood, home on R, sign on property.
Story One
Foundation Block
Water Public
Additional Building Outbuilding
Structure Type Brick
Schools
Elementary Schools Ross-Yates Elementary
Middle Schools Cleveland Middle
High Schools Cleveland High
Others
Senior Community No
Tax ID 034p D 004.00 000
Acceptable Financing Cash, Conventional, FHA, VA Loan
Listing Terms Cash, Conventional, FHA, VA Loan
Special Listing Condition Investor
Read Less Info
Want to know what your home might be worth? Contact us for a FREE valuation!

Our team is ready to help you sell your home for the highest possible price ASAP
GET MORE INFORMATION

Agent | License ID: TN 338923 / GA 374620







