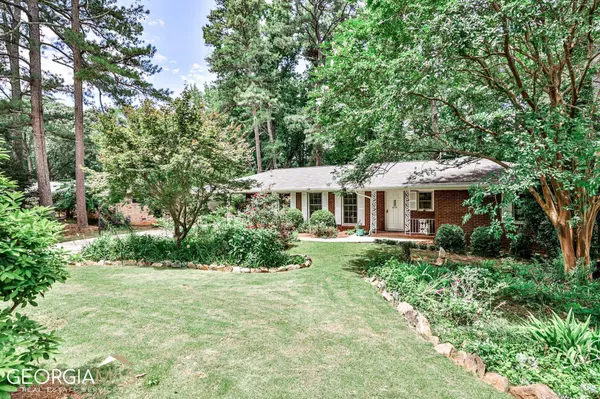Bought with Angela Miller • The American Realty
$435,000
For more information regarding the value of a property, please contact us for a free consultation.
4 Beds
3 Baths
2,722 SqFt
SOLD DATE : 07/21/2023
Key Details
Sold Price $435,000
Property Type Single Family Home
Sub Type Single Family Residence
Listing Status Sold
Purchase Type For Sale
Square Footage 2,722 sqft
Price per Sqft $159
Subdivision Carson Valley
MLS Listing ID 20128669
Sold Date 07/21/23
Style Ranch
Bedrooms 4
Full Baths 3
Construction Status Resale
HOA Y/N No
Year Built 1961
Annual Tax Amount $5,462
Tax Year 2022
Lot Size 0.400 Acres
Property Description
Welcome home to this charming brick ranch with in-law suite and lush landscaping! This classic ranch boasts a well-maintained exterior and beautiful gardens on a spacious .4-acre lot. Inside, you'll find natural oiled hardwood floors that flow throughout the majority of the main living area and bedrooms. The home includes a fireside den as well as a formal dining/living room. You'll find 3 nice-sized bedrooms on the main level. The primary suite includes a full bathroom, and the additional rooms share a charming original full bathroom. You can't beat the view of your back yard and the privacy on the back deck. The perfect spot for morning coffee or an evening cocktail The yard is a gardener's dream, with a variety of flowering plants and trees providing a peaceful and serene environment. Half of the full basement has been built out to host a well appointed in-law suite or apartment. It's perfect for guests or extended family, with its own private entrance, bedroom, spacious living room, kitchenette, and full bathroom. The other half of the basement is unfinished and includes a tool/work area and a space for pool or games! Outside, the 2-car carport offers covered parking and additional storage space. This property rates a 10 on convenience! Close to I-85, I-78, I-285, Stone Mountain, Emory and the renewed Tucker Main Street with restaurants, breweries, shops and a new walking trail!
Location
State GA
County Dekalb
Rooms
Basement Bath Finished, Daylight, Interior Entry, Exterior Entry, Finished, Full
Main Level Bedrooms 3
Interior
Interior Features Pulldown Attic Stairs, Tile Bath, In-Law Floorplan, Master On Main Level
Heating Central
Cooling Electric, Ceiling Fan(s), Central Air
Flooring Hardwood, Tile
Fireplaces Number 1
Exterior
Parking Features Carport
Garage Spaces 2.0
Community Features None
Utilities Available Cable Available, Sewer Connected, Electricity Available, High Speed Internet, Natural Gas Available, Water Available
Roof Type Composition
Building
Story One
Sewer Public Sewer
Level or Stories One
Construction Status Resale
Schools
Elementary Schools Livsey
Middle Schools Tucker
High Schools Tucker
Read Less Info
Want to know what your home might be worth? Contact us for a FREE valuation!

Our team is ready to help you sell your home for the highest possible price ASAP

© 2024 Georgia Multiple Listing Service. All Rights Reserved.
GET MORE INFORMATION

Agent | License ID: TN 338923 / GA 374620







