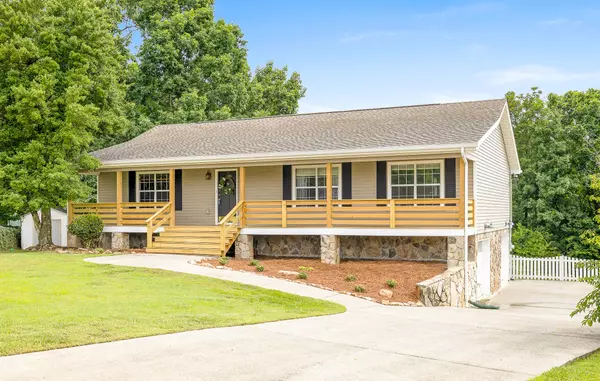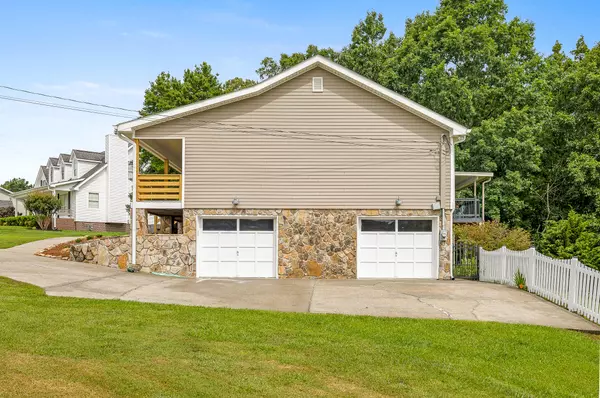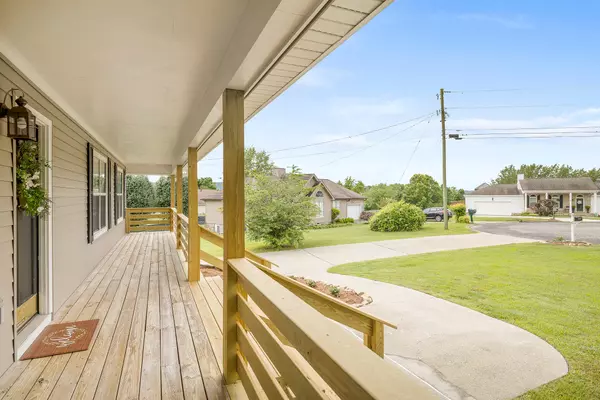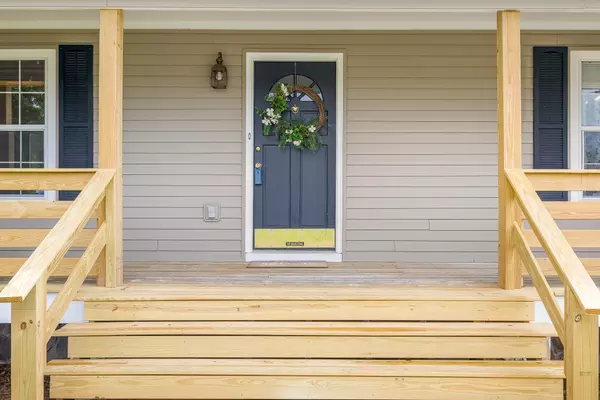$301,500
For more information regarding the value of a property, please contact us for a free consultation.
3 Beds
3 Baths
1,604 SqFt
SOLD DATE : 07/31/2023
Key Details
Sold Price $301,500
Property Type Single Family Home
Sub Type Single Family Residence
Listing Status Sold
Purchase Type For Sale
Square Footage 1,604 sqft
Price per Sqft $187
Subdivision Stonecrest
MLS Listing ID 1375038
Sold Date 07/31/23
Bedrooms 3
Full Baths 3
Originating Board Greater Chattanooga REALTORS®
Year Built 1992
Lot Size 0.500 Acres
Acres 0.5
Lot Dimensions .5 acres
Property Description
Conveniently located in a cul-de-sac in the Stonecrest subdivision of Ringgold, this lovely home is updated throughout! With tile flooring, a new front porch, remodeled bathrooms, and new siding, it's absolutely move-in ready. Gorgeous vaulted ceilings are showcased in the living room, with a fireplace to accentuate the space. Host friends or family in the eat-in kitchen. All primary and guest bedrooms can be found on the first level with hardwood floors throughout. The back deck overlooks the half acre lot, adding ample green space to the list of checked boxes. A large, unfinished basement with a full bathroom is particularly ideal for those looking toward future expansion or utilizing storage space. If storage is important, you'll love the oversized 2-car garage with room for all your extras. Don't miss this opportunity, schedule your showing today!
Location
State GA
County Catoosa
Area 0.5
Rooms
Basement Full, Unfinished
Interior
Interior Features Cathedral Ceiling(s), Eat-in Kitchen, En Suite, High Ceilings, Open Floorplan, Pantry, Primary Downstairs, Walk-In Closet(s)
Heating Central, Electric, Natural Gas
Cooling Central Air, Electric
Flooring Hardwood, Tile
Fireplaces Number 1
Fireplaces Type Living Room
Fireplace Yes
Window Features Vinyl Frames
Appliance Refrigerator, Microwave, Gas Water Heater, Free-Standing Electric Range, Dishwasher
Heat Source Central, Electric, Natural Gas
Laundry Electric Dryer Hookup, Gas Dryer Hookup, Laundry Room, Washer Hookup
Exterior
Garage Garage Door Opener
Garage Spaces 2.0
Garage Description Attached, Garage Door Opener
Community Features None
Utilities Available Cable Available, Electricity Available, Phone Available, Underground Utilities
Roof Type Shingle
Porch Covered, Deck, Patio, Porch, Porch - Covered
Total Parking Spaces 2
Garage Yes
Building
Lot Description Cul-De-Sac, Level
Faces Battlefield Parkway to Three Notch Road. Left on Boynton Drive. Right on Holcomb Road. Right into Stonecrest subdivision. Right on Stonecrest Cir. Right on Pebblestone Lane. Left on Pebblestone Drive. Home on in the cul-de-sac.
Story One
Foundation Block
Sewer Septic Tank
Water Public
Additional Building Outbuilding
Structure Type Other
Schools
Elementary Schools Ringgold Elementary
Middle Schools Heritage Middle
High Schools Heritage High School
Others
Senior Community No
Tax ID 0040c-076
Acceptable Financing Cash, Conventional, FHA, USDA Loan, VA Loan, Owner May Carry
Listing Terms Cash, Conventional, FHA, USDA Loan, VA Loan, Owner May Carry
Read Less Info
Want to know what your home might be worth? Contact us for a FREE valuation!

Our team is ready to help you sell your home for the highest possible price ASAP
GET MORE INFORMATION

Agent | License ID: TN 338923 / GA 374620







