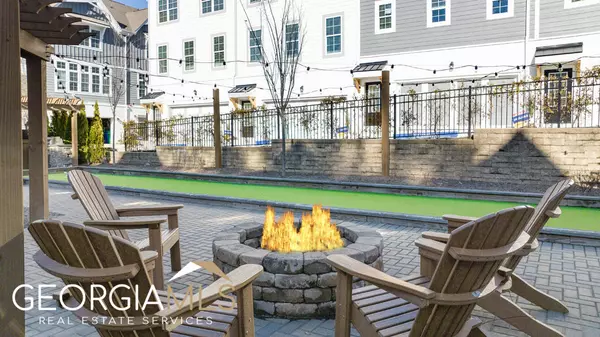Bought with Karen Hilliard • Keller Williams Rlty.North Atl
$647,500
For more information regarding the value of a property, please contact us for a free consultation.
4 Beds
3.5 Baths
2,476 SqFt
SOLD DATE : 08/08/2023
Key Details
Sold Price $647,500
Property Type Single Family Home
Sub Type Single Family Residence
Listing Status Sold
Purchase Type For Sale
Square Footage 2,476 sqft
Price per Sqft $261
Subdivision The Row
MLS Listing ID 10174763
Sold Date 08/08/23
Style Craftsman
Bedrooms 4
Full Baths 3
Half Baths 1
Construction Status New Construction
HOA Fees $2,640
HOA Y/N Yes
Year Built 2023
Annual Tax Amount $1
Tax Year 2022
Property Description
HURRY!! ONLY DETACHED UNIT IN THE COMMUNITY!! The Row Townhomes Community is City Living at its Best. Close proximity to fine dining, shopping, the arts, and entertainment, The Row offers a maintenance-free lifestyle for the busy homeowners. CHADWICK I - This incredible 3-story townhome features a 2-car side entrance garage, 4th bedroom and full bath on the terrace level. DETACHED Unit with No Adjoining Walls offers great privacy. Enjoy open concept living, casual dining, and an island kitchen on the mid-level. 42" white cabinets with crown molding, beautiful quartz counters and tiled backsplash. Upstairs is a private bedroom suite featuring a generous bath and plenty of closet space, laundry and more. Enjoy the outdoors from a rear covered porch. And you will never be too far from home with Home Is Connected. Your new home is built with an industry leading suite of smart home products that keep you connected with the people and place you value most.
Location
State GA
County Dekalb
Rooms
Basement None
Interior
Interior Features Double Vanity, High Ceilings, Pulldown Attic Stairs, Separate Shower, Tile Bath, Walk-In Closet(s)
Heating Central, Natural Gas, Zoned
Cooling Ceiling Fan(s), Central Air, Zoned
Flooring Carpet, Other, Tile
Fireplaces Number 1
Fireplaces Type Living Room, Other
Exterior
Parking Features Attached, Garage, Garage Door Opener
Garage Spaces 2.0
Community Features Street Lights, Walk To Public Transit, Walk To Shopping
Utilities Available Cable Available, Electricity Available, High Speed Internet, Natural Gas Available, Sewer Connected, Underground Utilities, Water Available
Roof Type Other
Building
Story Three Or More
Foundation Slab
Sewer Public Sewer
Level or Stories Three Or More
Construction Status New Construction
Schools
Elementary Schools Briar Vista
Middle Schools Druid Hills
High Schools Druid Hills
Others
Acceptable Financing Cash, Conventional
Listing Terms Cash, Conventional
Financing Cash
Special Listing Condition Covenants/Restrictions
Read Less Info
Want to know what your home might be worth? Contact us for a FREE valuation!

Our team is ready to help you sell your home for the highest possible price ASAP

© 2024 Georgia Multiple Listing Service. All Rights Reserved.
GET MORE INFORMATION

Agent | License ID: TN 338923 / GA 374620







