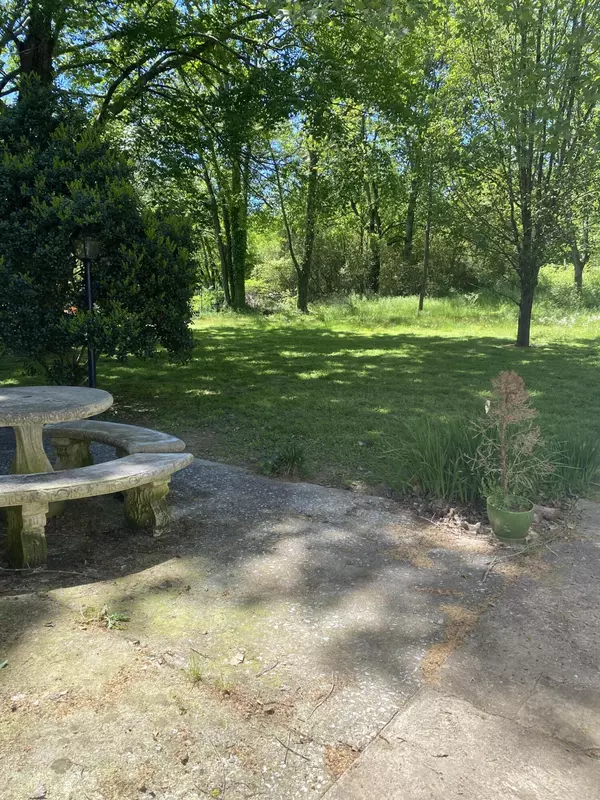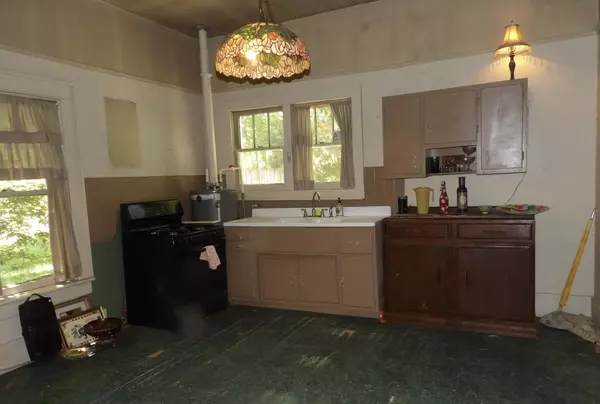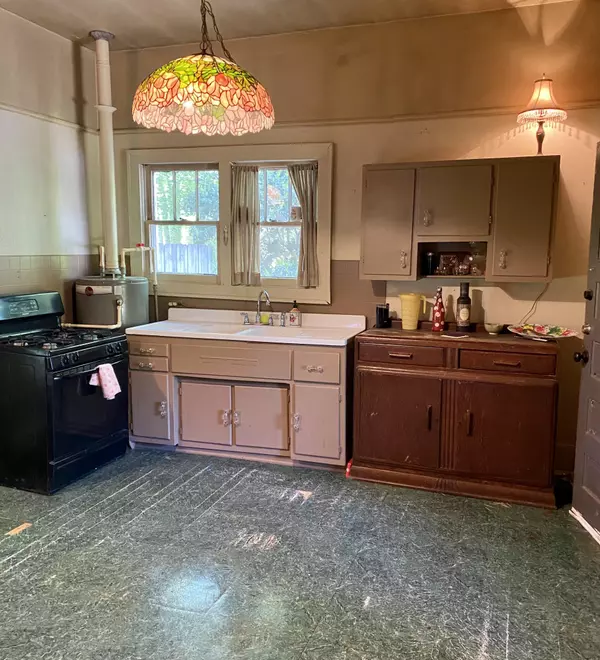$103,000
For more information regarding the value of a property, please contact us for a free consultation.
4 Beds
2 Baths
1,677 SqFt
SOLD DATE : 09/21/2023
Key Details
Sold Price $103,000
Property Type Single Family Home
Sub Type Single Family Residence
Listing Status Sold
Purchase Type For Sale
Square Footage 1,677 sqft
Price per Sqft $61
MLS Listing ID 1372950
Sold Date 09/21/23
Style Contemporary
Bedrooms 4
Full Baths 1
Half Baths 1
Originating Board Greater Chattanooga REALTORS®
Year Built 1910
Lot Size 0.520 Acres
Acres 0.52
Lot Dimensions 110X207
Property Description
New Price! Motivated Sellers say its time to sell this 1910 classic styled home. It has great bones and all the charm and attention to detail that comes with a home from this time period. Big front porch, large eat in kitchen separate dining room, all original hardwood floors just need a little love. There are so many fine details to in this unique home, and so you must just come and see it. The dining room opens to a spacious living room and a front room - could be a 5th bedroom or formal sitting area. One bed and bath downstairs, and upstairs, 3 bedrooms each with large dormer closets and the most charming 1/2 bath you will ever find. Lots of stained glass hanging lamp shades, and intricate detail wood work that you just won't find in newer homes built today. There are two small out buildings - One laundry / storage room and one previously used as a work shop. This home is being sold in its As Is condition. Yes... she does need some updating but they just don't build homes like this today!
Location
State TN
County Rhea
Area 0.52
Rooms
Basement Partial, Unfinished
Interior
Interior Features Eat-in Kitchen, High Ceilings, Primary Downstairs, Separate Dining Room, Walk-In Closet(s)
Heating Baseboard, Natural Gas
Cooling Window Unit(s)
Flooring Hardwood, Linoleum
Fireplace No
Window Features Wood Frames
Appliance Refrigerator, Free-Standing Electric Range, Electric Water Heater
Heat Source Baseboard, Natural Gas
Laundry Electric Dryer Hookup, Gas Dryer Hookup, Laundry Room, Washer Hookup
Exterior
Garage Basement, Off Street
Garage Description Basement, Off Street
Utilities Available Cable Available, Electricity Available, Phone Available, Sewer Connected
Roof Type Metal,Shingle
Garage No
Building
Lot Description Level
Faces From Rhea County HWY 27 take the Wesson Memorial Hwy 68 north bound after the loop - take your 1st left on Cemetery Rd - Its the 1st house on your right.
Story One
Foundation Block
Water Public
Architectural Style Contemporary
Additional Building Outbuilding
Structure Type Brick,Other
Schools
Elementary Schools Spring City
Middle Schools Spring City
High Schools Rhea County High School
Others
Senior Community No
Tax ID 031p A 002.00
Acceptable Financing Cash, Conventional
Listing Terms Cash, Conventional
Special Listing Condition Trust
Read Less Info
Want to know what your home might be worth? Contact us for a FREE valuation!

Our team is ready to help you sell your home for the highest possible price ASAP
GET MORE INFORMATION

Agent | License ID: TN 338923 / GA 374620







