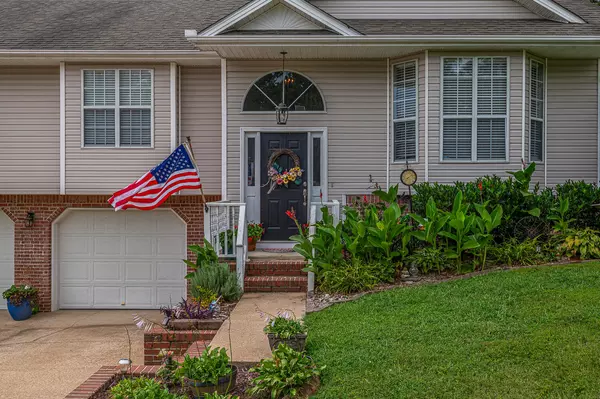$352,000
For more information regarding the value of a property, please contact us for a free consultation.
3 Beds
2 Baths
2,024 SqFt
SOLD DATE : 09/29/2023
Key Details
Sold Price $352,000
Property Type Single Family Home
Sub Type Single Family Residence
Listing Status Sold
Purchase Type For Sale
Square Footage 2,024 sqft
Price per Sqft $173
Subdivision Hamilton On Hunter South
MLS Listing ID 1379261
Sold Date 09/29/23
Style Split Foyer
Bedrooms 3
Full Baths 2
Originating Board Greater Chattanooga REALTORS®
Year Built 1998
Lot Size 0.440 Acres
Acres 0.44
Lot Dimensions 90.0X214.82
Property Description
Upon entering you'll love the open living room with it's vaulted ceiling, creating a spacious atmosphere perfect for relaxing and entertaining guests. The kitchen and combined dining area features a large eating bar making meal preparation a pleasure. Master bedroom suite with trey ceiling. Laundry room with built in cabinets, sink was taken out but it is plumbed.
Additional bedrooms have hardwood floors. Downstairs is a huge media room, new luxury tile, would be great for gatherings or mancave. Nice deck for grilling while enjoying private fenced back yard. Desirable home in culdesac, very convenient to VW, lake, parks and shopping.
Location
State TN
County Hamilton
Area 0.44
Rooms
Basement Finished, Full
Interior
Interior Features Cathedral Ceiling(s), Eat-in Kitchen, Open Floorplan, Primary Downstairs, Tub/shower Combo, Walk-In Closet(s)
Heating Central, Natural Gas
Cooling Central Air, Electric
Flooring Hardwood, Linoleum, Tile
Fireplaces Number 1
Fireplaces Type Gas Log, Living Room
Fireplace Yes
Window Features Aluminum Frames,Insulated Windows
Appliance Microwave, Gas Water Heater, Free-Standing Electric Range, Disposal, Dishwasher
Heat Source Central, Natural Gas
Laundry Electric Dryer Hookup, Gas Dryer Hookup, Laundry Room, Washer Hookup
Exterior
Garage Basement, Garage Door Opener
Garage Spaces 2.0
Garage Description Basement, Garage Door Opener
Utilities Available Cable Available, Electricity Available, Phone Available, Underground Utilities
Roof Type Shingle
Porch Deck, Patio
Total Parking Spaces 2
Garage Yes
Building
Lot Description Gentle Sloping, Split Possible
Faces I-75N, Exit 11, turn left, left on Hunter Road, Left on Lebron Sterchi, (Teal). Left on White Tail, Left on Riley.
Foundation Block
Sewer Septic Tank
Water Public
Architectural Style Split Foyer
Structure Type Brick,Vinyl Siding
Schools
Elementary Schools Wallace A. Smith Elementary
Middle Schools Hunter Middle
High Schools Central High School
Others
Senior Community No
Tax ID 113o J 023
Security Features Smoke Detector(s)
Acceptable Financing Cash, Conventional, Owner May Carry
Listing Terms Cash, Conventional, Owner May Carry
Read Less Info
Want to know what your home might be worth? Contact us for a FREE valuation!

Our team is ready to help you sell your home for the highest possible price ASAP
GET MORE INFORMATION

Agent | License ID: TN 338923 / GA 374620







