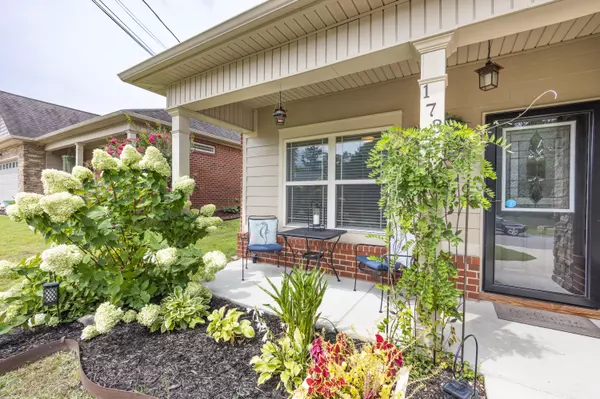$282,000
For more information regarding the value of a property, please contact us for a free consultation.
2 Beds
2 Baths
1,654 SqFt
SOLD DATE : 09/14/2023
Key Details
Sold Price $282,000
Property Type Townhouse
Sub Type Townhouse
Listing Status Sold
Purchase Type For Sale
Square Footage 1,654 sqft
Price per Sqft $170
Subdivision Heritage Woods Unit 3
MLS Listing ID 1377620
Sold Date 09/14/23
Bedrooms 2
Full Baths 2
HOA Fees $45/mo
Originating Board Greater Chattanooga REALTORS®
Year Built 2015
Lot Size 5,227 Sqft
Acres 0.12
Lot Dimensions 43x126
Property Description
Enjoy the ease of living in this immaculate one-level townhome just minutes from downtown Chattanooga. Set in the beautiful Heritage Woods community, this larger floor plan is a rare find. You'll love the space in this home, the welcoming feel and the way it flows seamlessly throughout. The large living room with fireplace is open to the kitchen and dining area which gives this home plenty of space for family gatherings and entertainment. The huge private owner's suite is absolutely amazing, so bring your king bed along with all of your bedroom furniture and fill it up to create your cozy oasis. The ensuite bath has double vanities, a vanity table, granite countertops and a walk-in shower with gorgeous tile and multiple shower heads. A second bedroom and full bath on the other end of this home provide ample comfortable space. There is also a 3rd room currently being used as an office but has endless possibilities for use. Featuring crown molding throughout, granite countertops, lvt flooring, tons of closet and storage areas, fresh interior paint and more. Nothing was spared to make this home luxurious living. On the outside, relax and unwind under the covered deck area in your peaceful and privately fenced backyard. Take in the views of the trees and nature from your front porch since there isn't anyone across from you, adding more to your tranquility. And to top it off, there is NO lawn maintenance! That's right, the grounds are kept up for you, so no more spending time mowing the lawn. The landscaping is bright and tastefully done giving this home elegant curb appeal. This one is ready for you, don't miss it!
Location
State GA
County Catoosa
Area 0.12
Rooms
Basement None
Interior
Interior Features En Suite, Granite Counters, High Ceilings, Open Floorplan, Pantry, Primary Downstairs, Split Bedrooms, Tub/shower Combo, Walk-In Closet(s)
Heating Central, Electric
Cooling Central Air, Electric
Fireplaces Number 1
Fireplaces Type Gas Log, Living Room
Fireplace Yes
Window Features Insulated Windows,Vinyl Frames
Appliance Microwave, Free-Standing Electric Range, Electric Water Heater, Dishwasher
Heat Source Central, Electric
Laundry Electric Dryer Hookup, Gas Dryer Hookup, Laundry Room, Washer Hookup
Exterior
Garage Garage Door Opener, Kitchen Level
Garage Spaces 2.0
Garage Description Attached, Garage Door Opener, Kitchen Level
Community Features Sidewalks
Utilities Available Cable Available, Electricity Available, Sewer Connected
Roof Type Shingle
Porch Covered, Deck, Patio
Total Parking Spaces 2
Garage Yes
Building
Lot Description Level, Split Possible
Faces From I75 take exit 353, West on Cloud Springs Rd 2.8 miles, Right on Colony Cir, Right on Trade Wind Dr, Home around the curve on the left, Sign on Property
Story One
Foundation Slab
Water Public
Structure Type Brick,Fiber Cement,Stone
Schools
Elementary Schools West Side Elementary
Middle Schools Lakeview Middle
High Schools Lakeview-Ft. Oglethorpe
Others
Senior Community No
Tax ID 0002j-17400-A
Security Features Security System,Smoke Detector(s)
Acceptable Financing Cash, Conventional, FHA, VA Loan, Owner May Carry
Listing Terms Cash, Conventional, FHA, VA Loan, Owner May Carry
Read Less Info
Want to know what your home might be worth? Contact us for a FREE valuation!

Our team is ready to help you sell your home for the highest possible price ASAP
GET MORE INFORMATION

Agent | License ID: TN 338923 / GA 374620







