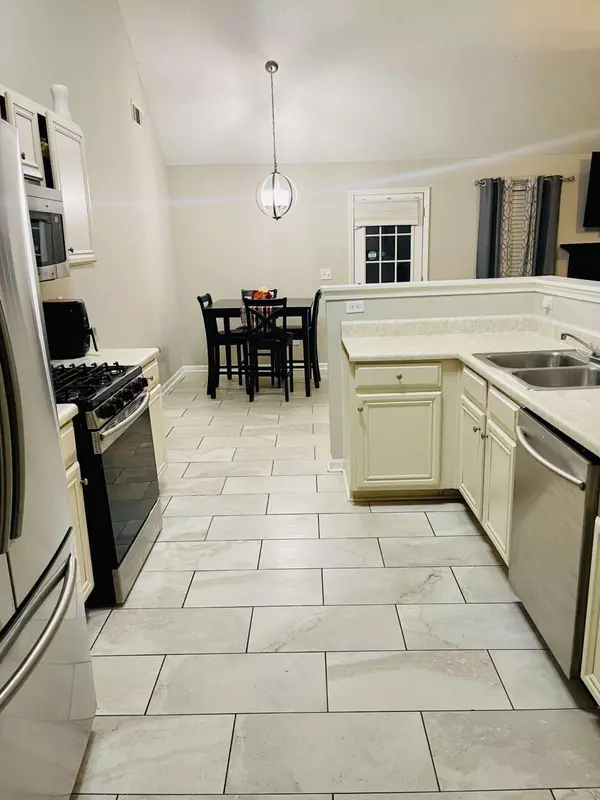Bought with Jacquelyn Bassett • HomeSmart
$334,900
For more information regarding the value of a property, please contact us for a free consultation.
4 Beds
3 Baths
2,408 SqFt
SOLD DATE : 09/29/2023
Key Details
Sold Price $334,900
Property Type Single Family Home
Sub Type Single Family Residence
Listing Status Sold
Purchase Type For Sale
Square Footage 2,408 sqft
Price per Sqft $139
Subdivision Cooks Landing
MLS Listing ID 10182052
Sold Date 09/29/23
Style Brick Front,Traditional
Bedrooms 4
Full Baths 3
Construction Status Resale
HOA Fees $450
HOA Y/N Yes
Year Built 2004
Annual Tax Amount $4,040
Tax Year 2022
Lot Size 0.255 Acres
Property Description
Welcome to this beautiful brick ranch home located in the Cooks Landing Community. This home offers a spacious layout with 4 bedrooms and 3 full baths, providing ample space and an open floor plan that flows from room to room. Every room in this home is generously sized. The owner's suite features a walk-in closet, with an owner's bathroom featuring dual vanities, a separate shower, and a soothing whirlpool tub. New A/C in 7/2023 With easy access to the interstate, airport, shopping, and a variety of restaurants, everything you need is at your doorstep. This exceptional opportunity won't last long, so don't miss out. Schedule a viewing today and make this remarkable home yours!
Location
State GA
County Fulton
Rooms
Basement None
Main Level Bedrooms 4
Interior
Interior Features Tray Ceiling(s), Vaulted Ceiling(s), High Ceilings, Double Vanity, Soaking Tub, Other, Walk-In Closet(s), Whirlpool Bath, Master On Main Level, Split Bedroom Plan
Heating Natural Gas, Central, Forced Air, Hot Water
Cooling Ceiling Fan(s), Central Air
Flooring Hardwood, Tile, Carpet, Laminate
Fireplaces Number 1
Fireplaces Type Family Room
Exterior
Garage Attached, Garage, Kitchen Level
Garage Spaces 4.0
Community Features Playground, Street Lights, Walk To Schools, Walk To Shopping
Utilities Available Cable Available, Electricity Available, Natural Gas Available, Phone Available, Sewer Available, Water Available
Roof Type Composition
Building
Story One
Foundation Slab
Sewer Public Sewer
Level or Stories One
Construction Status Resale
Schools
Elementary Schools Wolf Creek
Middle Schools Renaissance
High Schools Langston Hughes
Others
Acceptable Financing Cash, Conventional, FHA, VA Loan, USDA Loan
Listing Terms Cash, Conventional, FHA, VA Loan, USDA Loan
Financing Conventional
Read Less Info
Want to know what your home might be worth? Contact us for a FREE valuation!

Our team is ready to help you sell your home for the highest possible price ASAP

© 2024 Georgia Multiple Listing Service. All Rights Reserved.
GET MORE INFORMATION

Agent | License ID: TN 338923 / GA 374620







