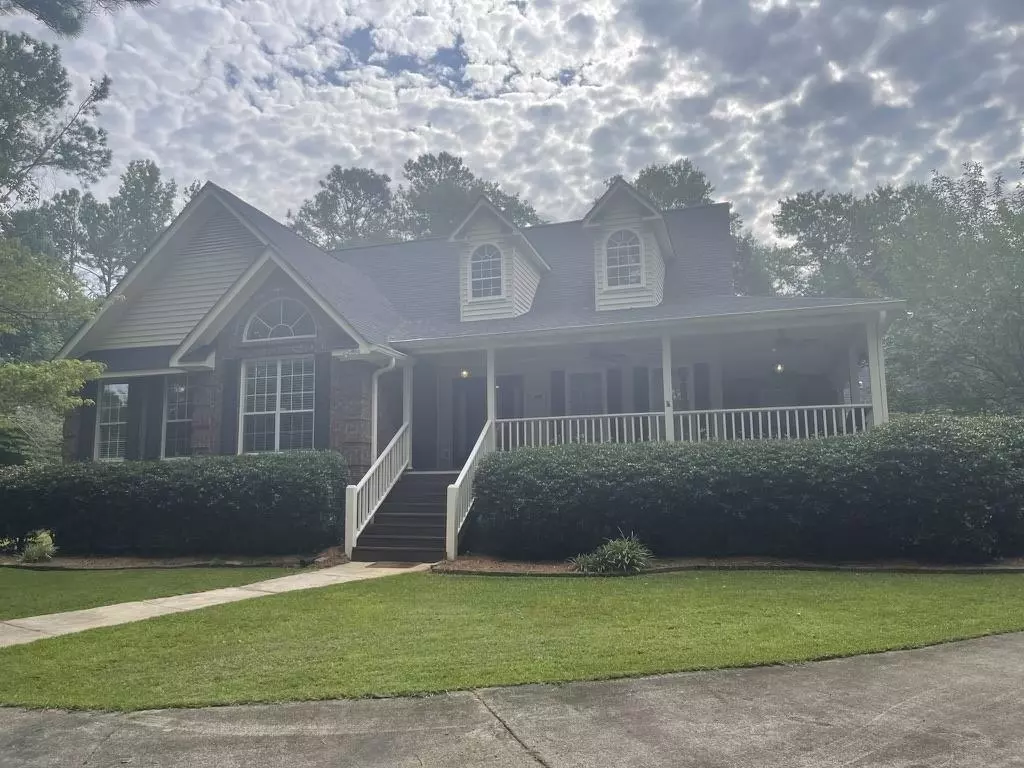Bought with Robin Crouse • eXp Realty
$439,500
For more information regarding the value of a property, please contact us for a free consultation.
4 Beds
3.5 Baths
2,604 SqFt
SOLD DATE : 10/03/2023
Key Details
Sold Price $439,500
Property Type Single Family Home
Sub Type Single Family Residence
Listing Status Sold
Purchase Type For Sale
Square Footage 2,604 sqft
Price per Sqft $168
Subdivision Grande Monde Estates
MLS Listing ID 20136396
Sold Date 10/03/23
Style Brick 4 Side
Bedrooms 4
Full Baths 3
Half Baths 1
Construction Status Resale
HOA Y/N No
Year Built 1997
Annual Tax Amount $3,000
Tax Year 2022
Lot Size 3.400 Acres
Property Description
This house has everything you and your family could ask for. It has been meticulously kept up by the current owners. It's roof is less than 5 years old. It has a brand new AC/Heat pump unit including all new duct work done this year. The hardwood floors have been sanded and restained recently and you will not find a flaw in this house. You can enter this home from one of two driveway entrances into your 2 car garage. As you enter you will love the open great room floor plan with an open kitchen area as well as a breakfast are. Enjoy looking out in your backyard with beautiful views from the many windows, or, on those beautiful days, just step right outside to you back deck or HUGE stone patio to enjoy the many native gardenia shrubs. If sitting on the front porch is more your style, then you will enjoy the beautiful wrap around porch complete with several ceiling fans. For all of you gardening lovers, you will love the raised bed gardens complete with fencing around them. Hey guys, it even has an outdoor barn for you! After a long day of being in the yard or gardening, walk right into your garage and relax in the steam sauna. Also included in the garage is a (current) pottery room which could be a great work room or man cave. The master suite is located off great room with lots of closet space and a beautiful masterbath. This house comes with a formal dining room on the main level along with 2 other bedrooms and 1 1/2 baths. Upstairs above the garage is another bedroom with an office space as well as a full bath. Make your appointment today to look at this beautiful home in a well established subdivision in beautiful Upson county!
Location
State GA
County Upson
Rooms
Basement Crawl Space
Main Level Bedrooms 3
Interior
Interior Features Bookcases, Vaulted Ceiling(s), Soaking Tub, Pulldown Attic Stairs, Sauna, Separate Shower, In-Law Floorplan, Master On Main Level
Heating Electric, Central, Heat Pump
Cooling Electric, Ceiling Fan(s), Central Air, Heat Pump
Flooring Hardwood, Tile, Carpet
Fireplaces Number 1
Exterior
Garage Garage, Parking Pad
Community Features None
Utilities Available Propane, Water Available
Roof Type Composition
Building
Story One and One Half
Sewer Septic Tank
Level or Stories One and One Half
Construction Status Resale
Schools
Elementary Schools Upson-Lee
Middle Schools Upson Lee
High Schools Upson Lee
Others
Financing Conventional
Read Less Info
Want to know what your home might be worth? Contact us for a FREE valuation!

Our team is ready to help you sell your home for the highest possible price ASAP

© 2024 Georgia Multiple Listing Service. All Rights Reserved.
GET MORE INFORMATION

Agent | License ID: TN 338923 / GA 374620







