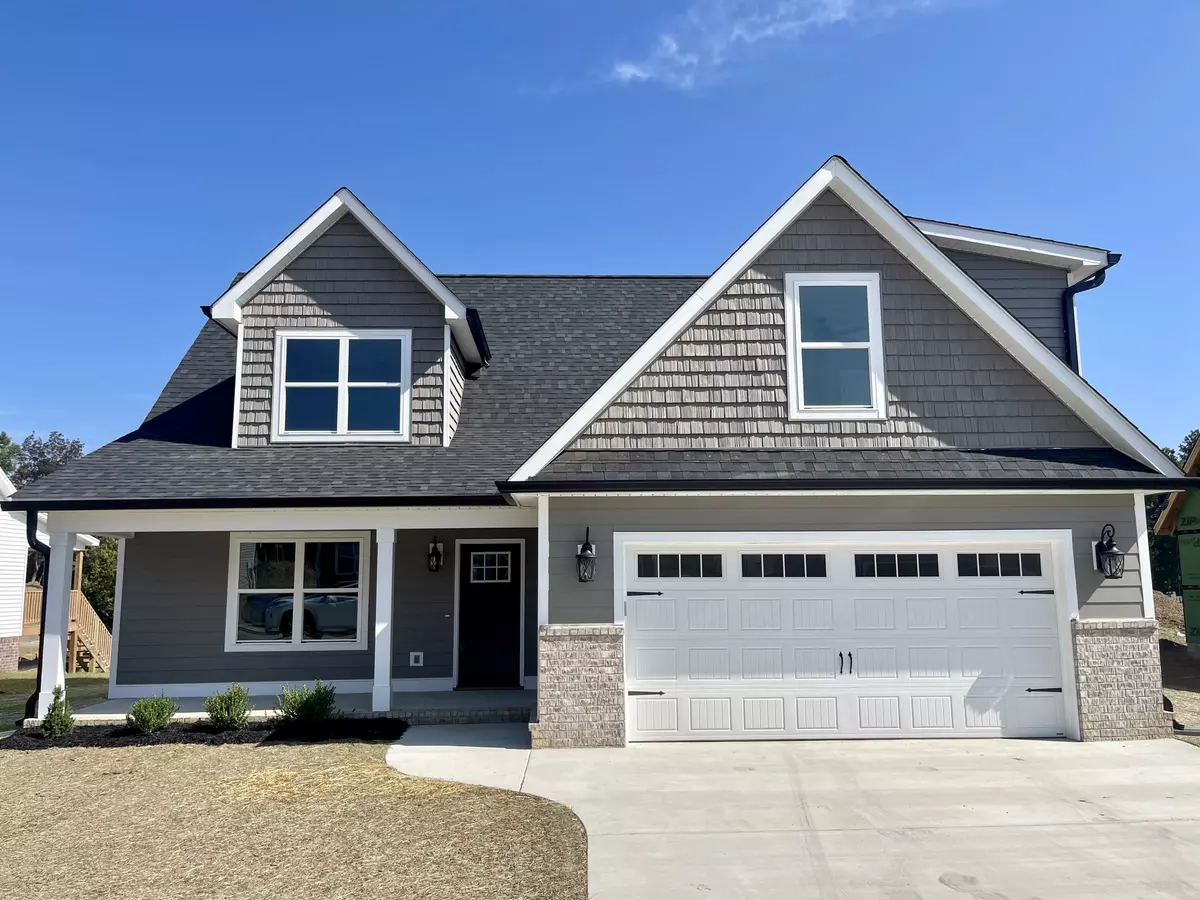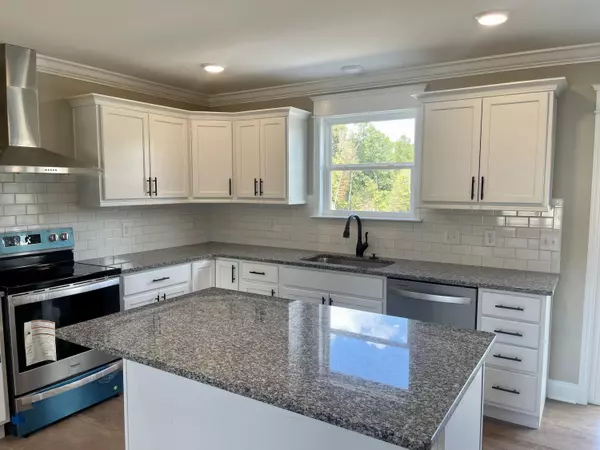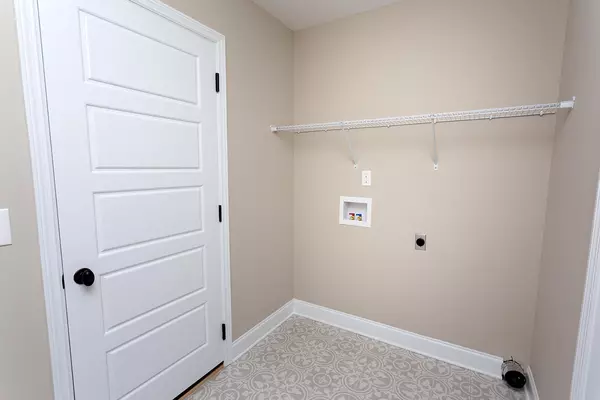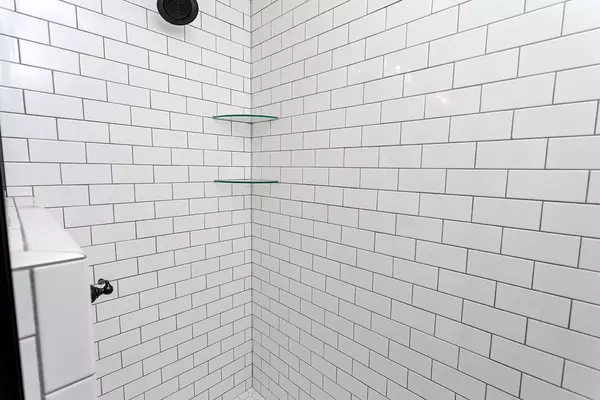$399,900
For more information regarding the value of a property, please contact us for a free consultation.
4 Beds
3 Baths
2,175 SqFt
SOLD DATE : 10/05/2023
Key Details
Sold Price $399,900
Property Type Single Family Home
Sub Type Single Family Residence
Listing Status Sold
Purchase Type For Sale
Square Footage 2,175 sqft
Price per Sqft $183
Subdivision Brookmore
MLS Listing ID 1377505
Sold Date 10/05/23
Bedrooms 4
Full Baths 2
Half Baths 1
Originating Board Greater Chattanooga REALTORS®
Year Built 2023
Lot Size 8,712 Sqft
Acres 0.2
Lot Dimensions 75x120
Property Description
Beautiful craftsman style home with vaulted ceiling, open floor plan. Owner suite on main level, 3 more bedrooms upstairs. Granite counters, hardwood flooring on main level. Conveniently located Just 2 1/2 miles off exit 25. All photos are sample photos of home we built similar to this one. We will update photos when home is complete. Estimated completion date is 10/15/2023 Owner/Agent.
Location
State TN
County Bradley
Area 0.2
Rooms
Basement None
Interior
Interior Features Granite Counters, Open Floorplan, Primary Downstairs, Separate Shower, Tub/shower Combo, Walk-In Closet(s)
Heating Central, Electric
Cooling Central Air, Electric
Flooring Carpet, Hardwood, Tile
Fireplaces Number 1
Fireplaces Type Gas Log
Fireplace Yes
Window Features Insulated Windows
Appliance Microwave, Free-Standing Electric Range, Electric Water Heater, Disposal, Dishwasher
Heat Source Central, Electric
Laundry Electric Dryer Hookup, Gas Dryer Hookup, Laundry Room, Washer Hookup
Exterior
Garage Garage Door Opener
Garage Spaces 2.0
Garage Description Attached, Garage Door Opener
Utilities Available Electricity Available, Sewer Connected, Underground Utilities
Roof Type Shingle
Porch Deck, Patio
Total Parking Spaces 2
Garage Yes
Building
Lot Description Level
Faces 175 to Exit 25. North on Highway 60. Left on Candies Lane. Left on Freewill Road. Right on 22nd Street. One mile to right turn on new road, Brookmore Trail. Turn left onto Epperson Trail.
Story Two
Foundation Slab
Water Public
Structure Type Vinyl Siding
Schools
Elementary Schools Candy'S Creek Cherokee Elementary
Middle Schools Cleveland Middle
High Schools Cleveland High
Others
Senior Community No
Tax ID 40e E 4.00
Security Features Smoke Detector(s)
Acceptable Financing Cash, Conventional, FHA, VA Loan
Listing Terms Cash, Conventional, FHA, VA Loan
Special Listing Condition Personal Interest
Read Less Info
Want to know what your home might be worth? Contact us for a FREE valuation!

Our team is ready to help you sell your home for the highest possible price ASAP
GET MORE INFORMATION

Agent | License ID: TN 338923 / GA 374620







