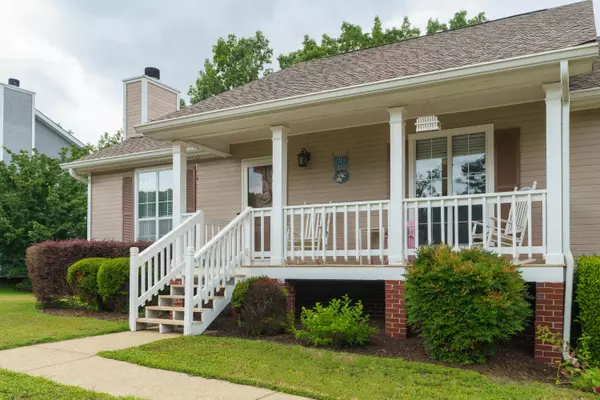$330,000
For more information regarding the value of a property, please contact us for a free consultation.
3 Beds
2 Baths
1,990 SqFt
SOLD DATE : 10/06/2023
Key Details
Sold Price $330,000
Property Type Single Family Home
Sub Type Single Family Residence
Listing Status Sold
Purchase Type For Sale
Square Footage 1,990 sqft
Price per Sqft $165
Subdivision Hunter Glen Unit 2
MLS Listing ID 1375555
Sold Date 10/06/23
Bedrooms 3
Full Baths 2
Originating Board Greater Chattanooga REALTORS®
Year Built 1995
Lot Size 0.670 Acres
Acres 0.67
Lot Dimensions 89.07X263.04
Property Description
3 bedroom, 2 bath home over a daylight basement with a 2 bay garage and a fenced back yard, and situated on a partially wooded .67 acre +/- lot in the established Hunter Glen neighborhood in Ooltewah convenient to schools, shopping, restaurants and more. The home has a rocking chair covered front porch with entry to the great room. The great room has a vaulted ceiling, wood burning fireplace and pass-through window to the kitchen. The kitchen and dining room are open to one another and have access to the rear deck providing a nice flow for indoor to outdoor dining and entertaining. The kitchen also has granite countertops, tile backsplash and stainless-steel appliances. A laundry closet in the hallway was converted to a spacious pantry. The bedrooms are all on the main level, including the master suite which has 2 closets, an open vanity and separate shower and commode area. The other 2 bedrooms share the use of the full hall bath. Head downstairs where you will find a comfortable family room which is perfect for work or play and a large laundry room which adjoins the 2-bay garage. One of the bays is elongated which is perfect for storing a boat or utilizing for workshop space. The hot tub under the deck is the icing on the cake, so please call for more information and to schedule your private showing today. Information is deemed reliable but not guaranteed. Buyer to verify any and all information they deem important.
Location
State TN
County Hamilton
Area 0.67
Rooms
Basement Finished, Full, Unfinished
Interior
Interior Features Cathedral Ceiling(s), En Suite, Granite Counters, Open Floorplan, Pantry, Primary Downstairs, Separate Shower, Tub/shower Combo, Walk-In Closet(s)
Heating Central, Electric
Cooling Central Air, Electric
Flooring Carpet, Hardwood, Linoleum, Tile
Fireplaces Type Great Room, Wood Burning
Fireplace Yes
Window Features Aluminum Frames,Insulated Windows
Appliance Microwave, Free-Standing Electric Range, Electric Water Heater, Dishwasher
Heat Source Central, Electric
Laundry Electric Dryer Hookup, Gas Dryer Hookup, Laundry Closet, Laundry Room, Washer Hookup
Exterior
Garage Basement, Garage Door Opener, Garage Faces Side, Off Street
Garage Spaces 2.0
Garage Description Attached, Basement, Garage Door Opener, Garage Faces Side, Off Street
Utilities Available Electricity Available, Underground Utilities
Roof Type Asphalt,Shingle
Porch Deck, Patio, Porch, Porch - Covered
Total Parking Spaces 2
Garage Yes
Building
Lot Description Gentle Sloping, Sloped, Split Possible, Wooded
Faces I-75 to exit 11(Ooltewah, go left to Hunter Rd., follow all the way to Hunter Glen subdivision, go left then 1st left on Hunter Crest Drive, House on left. OR - 153 to Hwy 58 - north on Hwy 58, right on Harrison Ooltewah Rd, left on Garfield, right on Hunter Rd, Right on Hunter Glen, left on Hunter Crest, house is on the left.
Story One
Foundation Block
Sewer Septic Tank
Water Public
Structure Type Vinyl Siding
Schools
Elementary Schools Wallace A. Smith Elementary
Middle Schools Hunter Middle
High Schools Central High School
Others
Senior Community No
Tax ID 113i E 003
Acceptable Financing Cash, Conventional, FHA, VA Loan, Owner May Carry
Listing Terms Cash, Conventional, FHA, VA Loan, Owner May Carry
Read Less Info
Want to know what your home might be worth? Contact us for a FREE valuation!

Our team is ready to help you sell your home for the highest possible price ASAP
GET MORE INFORMATION

Agent | License ID: TN 338923 / GA 374620







