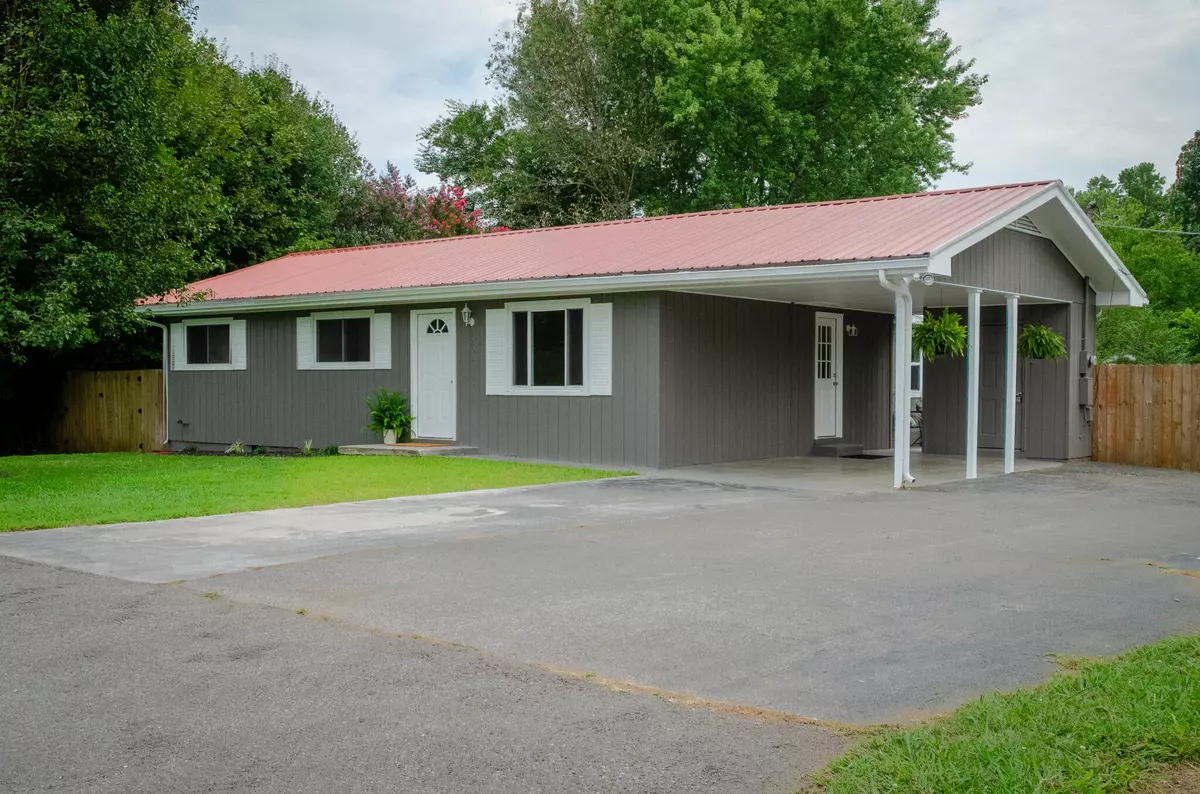$245,000
For more information regarding the value of a property, please contact us for a free consultation.
3 Beds
1 Bath
1,152 SqFt
SOLD DATE : 10/13/2023
Key Details
Sold Price $245,000
Property Type Single Family Home
Sub Type Single Family Residence
Listing Status Sold
Purchase Type For Sale
Square Footage 1,152 sqft
Price per Sqft $212
Subdivision South Meade
MLS Listing ID 1377811
Sold Date 10/13/23
Style Contemporary
Bedrooms 3
Full Baths 1
Originating Board Greater Chattanooga REALTORS®
Year Built 1970
Lot Size 9,147 Sqft
Acres 0.21
Lot Dimensions 99x84x99x100
Property Description
Move in Ready Ranch with sunroom, carport, extra parking & large privacy fenced backyard! This home has just been completely painted inside and out, with new flooring, fixtures, drywall, doors, the list goes on! The bright living room greets you with new Amber Oak LVP also in the hall, bath & kitchen. You'll enjoy entertaining family & friends in your brand new kitchen with new stainless appliances, including microwave, range, dishwasher & side by side refrigerator, new cabinets, new counters and oversized Pro Inspired Kohler sink & faucet! The handy Pantry & Laundry closets offer convenience & extra storage. The beautifully tiled sunroom will be your favorite room in the house and it walks out to the deck and oversized yard. The primary bedroom has a walk-in closet and all 3 bedrooms have new carpet, fixtures and blinds! The full bath has a new counter height vanity, new toilet, new mirror, light bar & fan. Park out of the weather or entertain outside under the carport. Store your bikes, lawn equipment & outdoor toys in the attached shed, or in the storage barn out back! This home is conveniently located just off of Highway 11 in Cleveland. Owner is licensed Broker in Kentucky
Location
State TN
County Bradley
Area 0.21
Rooms
Basement Crawl Space
Interior
Interior Features Eat-in Kitchen, Primary Downstairs, Tub/shower Combo
Heating Electric
Cooling Central Air, Electric
Fireplace No
Appliance Refrigerator, Free-Standing Electric Range, Electric Water Heater
Heat Source Electric
Laundry Electric Dryer Hookup, Gas Dryer Hookup, Washer Hookup
Exterior
Utilities Available Cable Available, Sewer Connected
Roof Type Metal
Porch Deck, Patio, Porch
Garage No
Building
Faces Head northwest on Northwood Dr NW toward Keith St NW Turn left onto US-11 S/Keith St NW Turn left onto Victory St SW
Story One
Foundation Brick/Mortar, Stone
Water Public
Architectural Style Contemporary
Structure Type Other
Schools
Elementary Schools Blythe-Bower Elementary
Middle Schools Cleveland Middle
High Schools Cleveland High
Others
Senior Community No
Tax ID 057g Q 009.00 000
Acceptable Financing Cash, Conventional, FHA, USDA Loan, VA Loan
Listing Terms Cash, Conventional, FHA, USDA Loan, VA Loan
Special Listing Condition Investor
Read Less Info
Want to know what your home might be worth? Contact us for a FREE valuation!

Our team is ready to help you sell your home for the highest possible price ASAP
GET MORE INFORMATION

Agent | License ID: TN 338923 / GA 374620







