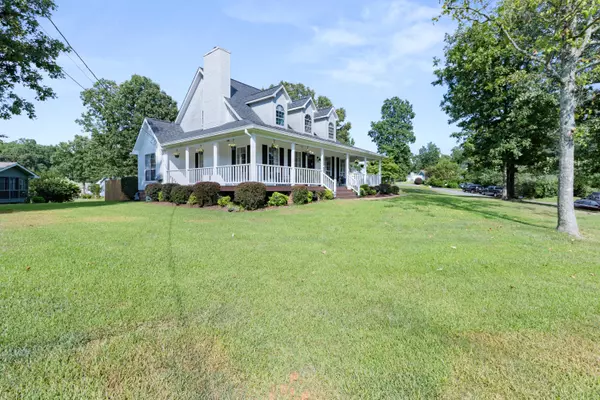$382,000
For more information regarding the value of a property, please contact us for a free consultation.
3 Beds
3 Baths
2,490 SqFt
SOLD DATE : 10/24/2023
Key Details
Sold Price $382,000
Property Type Single Family Home
Sub Type Single Family Residence
Listing Status Sold
Purchase Type For Sale
Square Footage 2,490 sqft
Price per Sqft $153
Subdivision Stonecrest
MLS Listing ID 1377245
Sold Date 10/24/23
Bedrooms 3
Full Baths 2
Half Baths 1
Originating Board Greater Chattanooga REALTORS®
Year Built 1994
Lot Size 0.440 Acres
Acres 0.44
Lot Dimensions 130 x 151
Property Description
This home is the epitome of southern living. Imagine enjoying a cold glass of sweet tea on this wrap around porch, as you gaze upon the sprawling front lawn and mature landscaping. This home has everything you want and everything you need. The living room displays a gas-log fire place and real hardwood floors. The updated kitchen offers quartz counter tops, stylish black appliances, a butler's pantry, and a breakfast nook with double doors leading to the back patio. Off the kitchen is a formal dining room. The Master is located on the main level and features an updated en-suite with a soaking tub and a large walk in closet. The upstairs bedrooms provide ample storage, with 3 closets each, one being large enough to provide additional living space. A large bonus room is currently used as a fourth bedroom. The spotless garage is heated and has finished concrete floors. The yard is level, easily maintained, and offers some privacy fencing. Brand new 50 year roof. Conveniently located minutes to I75. Approximately 15 minutes from Chattanooga, 20 minutes to Dalton, and an hour and a half North of Atlanta. You don't want to miss this opportunity.
Location
State GA
County Catoosa
Area 0.44
Rooms
Basement Crawl Space
Interior
Interior Features Breakfast Nook, En Suite, Granite Counters, Pantry, Primary Downstairs, Separate Dining Room, Separate Shower, Walk-In Closet(s)
Heating Central, Natural Gas
Cooling Central Air, Electric
Flooring Carpet, Hardwood, Tile
Fireplaces Number 1
Fireplaces Type Den, Family Room, Gas Log
Fireplace Yes
Window Features Vinyl Frames
Appliance Refrigerator, Microwave, Free-Standing Electric Range, Electric Water Heater, Dishwasher
Heat Source Central, Natural Gas
Laundry Electric Dryer Hookup, Gas Dryer Hookup, Laundry Room, Washer Hookup
Exterior
Garage Garage Faces Side, Kitchen Level, Off Street
Garage Spaces 2.0
Garage Description Attached, Garage Faces Side, Kitchen Level, Off Street
Utilities Available Electricity Available
Roof Type Shingle
Porch Deck, Patio, Porch, Porch - Covered
Total Parking Spaces 2
Garage Yes
Building
Lot Description Corner Lot, Level
Faces I 75 South to Ringgold Exit 348. Right on Hwy 151. Right on Poplar Springs Rd. At 4 way stop, left on Holcomb Rd. Right into Stonecrest subdivision. Right on Pebblestone Lane, Right on Pebblestone Drive.
Story One and One Half
Foundation Block
Sewer Septic Tank
Water Public
Additional Building Outbuilding
Structure Type Other
Schools
Elementary Schools Ringgold Primary
Middle Schools Heritage Middle
High Schools Heritage High School
Others
Senior Community No
Tax ID 0040c-123
Acceptable Financing Cash, Conventional, FHA, USDA Loan, VA Loan, Owner May Carry
Listing Terms Cash, Conventional, FHA, USDA Loan, VA Loan, Owner May Carry
Read Less Info
Want to know what your home might be worth? Contact us for a FREE valuation!

Our team is ready to help you sell your home for the highest possible price ASAP
GET MORE INFORMATION

Agent | License ID: TN 338923 / GA 374620







