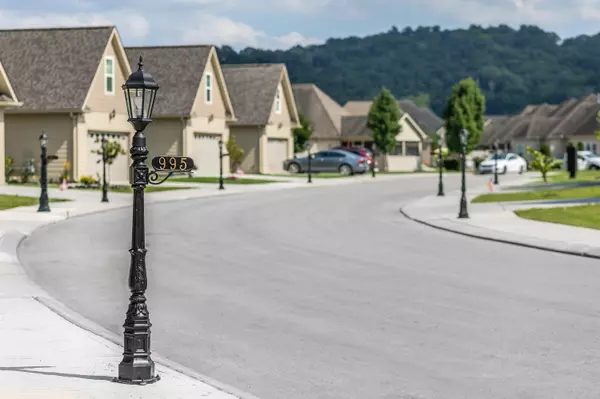$399,000
For more information regarding the value of a property, please contact us for a free consultation.
2 Beds
2 Baths
1,900 SqFt
SOLD DATE : 10/24/2023
Key Details
Sold Price $399,000
Property Type Townhouse
Sub Type Townhouse
Listing Status Sold
Purchase Type For Sale
Square Footage 1,900 sqft
Price per Sqft $210
Subdivision Stonewall Farms
MLS Listing ID 1379230
Sold Date 10/24/23
Bedrooms 2
Full Baths 2
HOA Fees $78/mo
Originating Board Greater Chattanooga REALTORS®
Year Built 2023
Lot Size 6,969 Sqft
Acres 0.16
Property Description
The Ansley floor plan from Greentech Homes, located in the Stonewall Farms community
MOVE IN READY: OCTOBER
Stonewall Farms is a walkable, flat community that provides miles of walkability within its own community and the new expansion to its brand-new neighborhing community, The Farmstead. It is conviently located minutes from the lake, Chester Frost park, shoppes and resturants of both Lakesite and Hixson, and only 30 minutes from downtown Chattanooga.
This beautifully designed, single-story ''Ansley'' home plan is backing up to undeveloped woodlands. This open, 2 bedroom townhome packs a punch with plenty of intentional living spaces. In addition to an open, spacious living, kitchen, and dining combo, you will also have extra spaces such as:
- Covered patio: Seamlessly connected to the living and dining, the covered patio area acts as a perfect expansion area to your everyday living. It also provides great space for hosting larger gatherings. Plus, a 3rd ''flex'' room that can be used an office, etc.
Act now before this one slips away!
* Incentive restrictions may apply. Expiration August 31st. Ask for more details.
Location
State TN
County Hamilton
Area 0.16
Rooms
Basement None
Interior
Interior Features Eat-in Kitchen, En Suite, Granite Counters, High Ceilings, Pantry, Primary Downstairs, Separate Shower, Split Bedrooms, Walk-In Closet(s)
Heating Central, Natural Gas
Cooling Central Air, Electric
Fireplaces Number 1
Fireplaces Type Gas Log, Great Room
Fireplace Yes
Window Features Insulated Windows,Vinyl Frames
Appliance Microwave, Free-Standing Electric Range, Dishwasher
Heat Source Central, Natural Gas
Laundry Electric Dryer Hookup, Gas Dryer Hookup, Laundry Room, Washer Hookup
Exterior
Garage Garage Door Opener, Garage Faces Front, Kitchen Level
Garage Spaces 2.0
Garage Description Attached, Garage Door Opener, Garage Faces Front, Kitchen Level
Community Features Sidewalks
Utilities Available Cable Available, Sewer Connected, Underground Utilities
Roof Type Asphalt,Shingle
Porch Porch, Porch - Covered
Total Parking Spaces 2
Garage Yes
Building
Lot Description Level, Split Possible
Faces Take Hixson Pike North just past Ramsgate and West Point Subdivisions. STONEWALL FARMS is the next subdivision on the LEFT (Just before Thrasher Pike). Turn into the FIRST ENTRANCE OF STONEWALL FARMS onto Jackson Mill. follow Jackson Mill to the end of the street where you will see all of the NEW CONSTRUCTION town homes being built, Townhome is located on the RIGHT side of the road
Story One
Foundation Block, Slab
Water Public
Structure Type Fiber Cement,Vinyl Siding,Other
Schools
Elementary Schools Middle Valley Elementary
Middle Schools Hixson Middle
High Schools Hixson High
Others
Senior Community No
Tax ID Tbd
Security Features Smoke Detector(s)
Acceptable Financing Cash, Conventional, FHA, VA Loan
Listing Terms Cash, Conventional, FHA, VA Loan
Read Less Info
Want to know what your home might be worth? Contact us for a FREE valuation!

Our team is ready to help you sell your home for the highest possible price ASAP
GET MORE INFORMATION

Agent | License ID: TN 338923 / GA 374620







