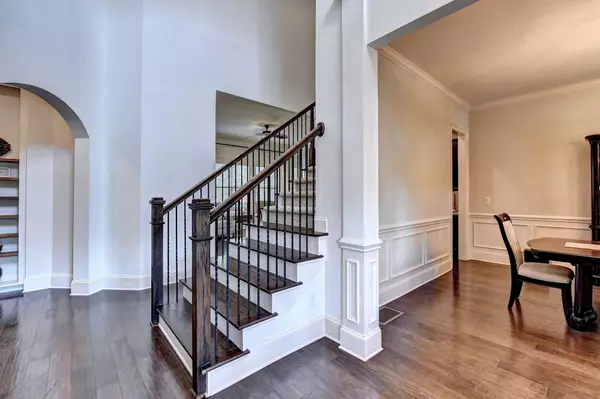Bought with MIchael Koo • BHHS Georgia Properties
$902,000
For more information regarding the value of a property, please contact us for a free consultation.
4 Beds
3.5 Baths
4,050 SqFt
SOLD DATE : 10/20/2023
Key Details
Sold Price $902,000
Property Type Single Family Home
Sub Type Single Family Residence
Listing Status Sold
Purchase Type For Sale
Square Footage 4,050 sqft
Price per Sqft $222
Subdivision None
MLS Listing ID 10196724
Sold Date 10/20/23
Style Brick/Frame,Brick 3 Side,Traditional
Bedrooms 4
Full Baths 3
Half Baths 1
Construction Status Resale
HOA Fees $2,052
HOA Y/N No
Year Built 2015
Annual Tax Amount $9,775
Tax Year 2022
Lot Size 0.360 Acres
Property Description
Boasting an array of natural sunlight throughout; embrace the Fall season in this stunning, John Wieland built, executive home in sought-after Stonehaven at Sugarloaf -a premiere, gated community. The luxuriously planned interior is entered through a welcoming porch with beautiful double doors. Upon entry is an impressive two story foyer that highlights the high-end finishes of the home and is flanked by a formal dining room that easily seats 10. Adjacent to the dining room is a butler's pantry that flows into the heart of the home and leads you to the gourmet kitchen. This chef's kitchen features an oversized island, granite counters, stained cabinets, walk in pantry, stainless steel appliances and sunny breakfast area. With an open view to the great room that boasts 20+ foot ceilings, a fireplace; this space is ideal for large gatherings and entertaining. Continuing on the main, the master is on the main floor - spacious master in ensuite features dual vanities, a separate shower, and a tub. But wait, there's more - closets galore - two separate closets and an attached room perfect for those working from home that can be used as an additional office. Entry to the spacious 3 car garage, laundry and mudroom can also be found on the main floor. Upstairs is a loft area with multi desk space, a bonus area. Additionally there are 3 bedrooms, all of which are oversized. One bedroom has an ensuite bath, and there's a Jack-n-Jill bath which offers private vanities for the other 2 bedrooms. And finally, let the entertaining spill over to the outdoors with an oversized deck and level backyard, Location is the key here. Homes in this neighborhood don't come up often, so better move quickly! GREAT schools and close to everything.
Location
State GA
County Gwinnett
Rooms
Basement None
Main Level Bedrooms 1
Interior
Interior Features Bookcases, Double Vanity, High Ceilings, Master On Main Level, Separate Shower, Soaking Tub, Tray Ceiling(s), Two Story Foyer, Vaulted Ceiling(s), Walk-In Closet(s)
Heating Central, Forced Air, Natural Gas, Zoned
Cooling Ceiling Fan(s), Central Air, Electric, Whole House Fan, Zoned
Flooring Carpet, Hardwood
Fireplaces Number 1
Fireplaces Type Family Room, Gas Log, Masonry
Exterior
Exterior Feature Garden, Sprinkler System
Garage Assigned, Garage, Garage Door Opener, Side/Rear Entrance
Fence Back Yard
Community Features Clubhouse, Fitness Center, Park, Playground, Pool, Sidewalks, Street Lights, Tennis Court(s), Walk To Schools, Walk To Shopping
Utilities Available Cable Available, Electricity Available, High Speed Internet, Natural Gas Available, Phone Available, Sewer Available, Underground Utilities, Water Available
Roof Type Composition
Building
Story Two
Foundation Slab
Sewer Public Sewer
Level or Stories Two
Structure Type Garden,Sprinkler System
Construction Status Resale
Schools
Elementary Schools Jackson
Middle Schools Northbrook
High Schools Peachtree Ridge
Others
Financing Conventional
Read Less Info
Want to know what your home might be worth? Contact us for a FREE valuation!

Our team is ready to help you sell your home for the highest possible price ASAP

© 2024 Georgia Multiple Listing Service. All Rights Reserved.
GET MORE INFORMATION

Agent | License ID: TN 338923 / GA 374620







