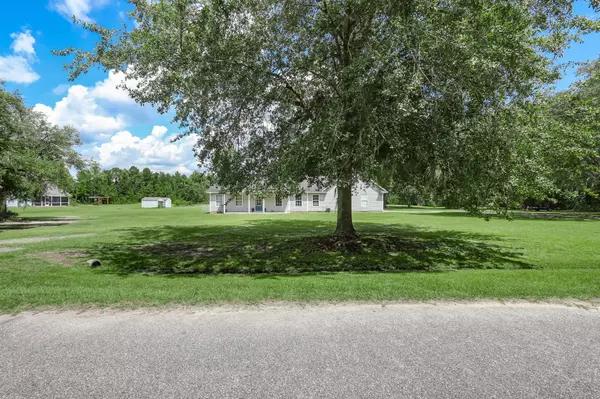Bought with Kristen Griner • ERA Kings Bay Realty
$369,900
For more information regarding the value of a property, please contact us for a free consultation.
3 Beds
2 Baths
1,985 SqFt
SOLD DATE : 10/25/2023
Key Details
Sold Price $369,900
Property Type Single Family Home
Sub Type Single Family Residence
Listing Status Sold
Purchase Type For Sale
Square Footage 1,985 sqft
Price per Sqft $186
Subdivision Harrietts Bluff Village
MLS Listing ID 10202524
Sold Date 10/25/23
Style Ranch
Bedrooms 3
Full Baths 2
Construction Status Resale
HOA Y/N No
Year Built 2000
Tax Year 2022
Lot Size 3.000 Acres
Property Description
Welcome to 276 Pine Crossing! This charming 3-bedroom, 2-bathroom home also offers an office space. Situated on a spacious 3-acre lot, this property offers privacy and tranquility while still being conveniently located just outside the city limits. Step inside and be greeted by the beautifully remodeled interior. The kitchen boasts granite countertops, new cabinetry, and a gas range, perfect for those who love to cook. The house features LVP flooring throughout the main living areas and bedrooms, providing durability and easy maintenance. With a newer roof, septic system, HVAC system, you can enjoy peace of mind knowing that the major components of the home have been updated. For those in need of storage space or a place to park their vehicles, the property includes a 2-car garage. Additionally, the new vinyl siding adds to the overall curb appeal of the house. Surrounded by nature, this property offers plenty of outdoor space for gardening, recreation, or simply enjoying the fresh air. Whether you're looking to relax on the porch or explore the expansive grounds, there's something for everyone here. Located just outside the city limits, you'll have easy access to amenities such as shopping centers, restaurants, and schools. Commuting is a breeze with I-95 just 3 miles from the home. Don't miss out on the opportunity to make this beautiful house your new home. Contact us today to schedule a showing at 276 Pine Crossing!
Location
State GA
County Camden
Rooms
Basement None
Main Level Bedrooms 3
Interior
Interior Features Double Vanity, Master On Main Level, Separate Shower, Soaking Tub, Tile Bath, Walk-In Closet(s)
Heating Hot Water, Natural Gas
Cooling Ceiling Fan(s), Central Air, Window Unit(s)
Flooring Tile, Vinyl
Exterior
Garage Garage, Garage Door Opener, Side/Rear Entrance
Fence Fenced
Community Features None
Utilities Available Cable Available, Electricity Available, Propane
Roof Type Composition
Building
Story One
Sewer Septic Tank
Level or Stories One
Construction Status Resale
Schools
Elementary Schools Mamie Lou Gross
Middle Schools Camden
High Schools Camden County
Others
Financing VA
Read Less Info
Want to know what your home might be worth? Contact us for a FREE valuation!

Our team is ready to help you sell your home for the highest possible price ASAP

© 2024 Georgia Multiple Listing Service. All Rights Reserved.
GET MORE INFORMATION

Agent | License ID: TN 338923 / GA 374620







