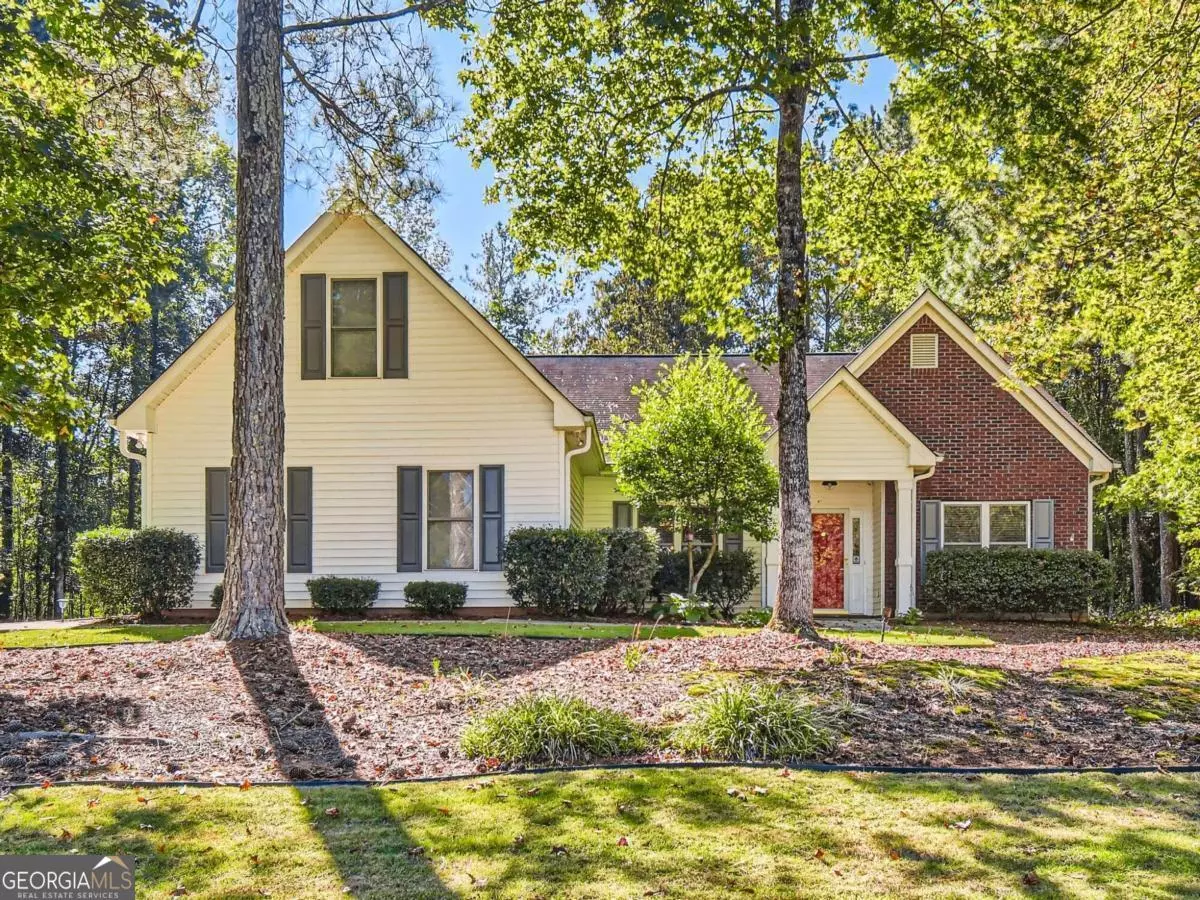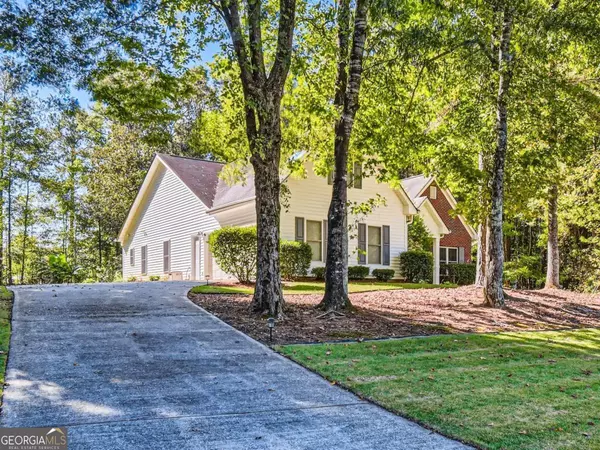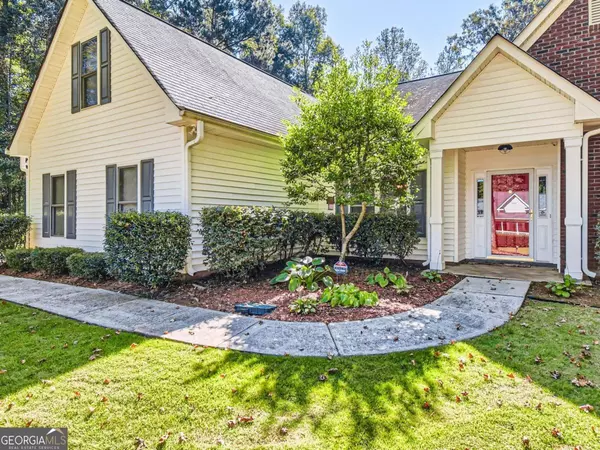Bought with Angela N. Pannell • EXP Realty LLC
$344,900
For more information regarding the value of a property, please contact us for a free consultation.
3 Beds
2 Baths
1.2 Acres Lot
SOLD DATE : 10/26/2023
Key Details
Sold Price $344,900
Property Type Single Family Home
Sub Type Single Family Residence
Listing Status Sold
Purchase Type For Sale
Subdivision Wildcat Creek
MLS Listing ID 10210832
Sold Date 10/26/23
Style Brick Front,Ranch
Bedrooms 3
Full Baths 2
Construction Status Resale
HOA Y/N No
Year Built 1999
Annual Tax Amount $2,326
Tax Year 2022
Lot Size 1.200 Acres
Property Description
Welcome to 30 Timberwoods Drive in beautiful Covington, GA. This impeccably maintained single-family home, nestled on a sprawling 1.2-acre lot adorned with mature landscaping, presents an idyllic living experience in a serene and picturesque setting. As you approach, the stunning curb appeal and covered front porch invite you to explore the beauty within. Step inside and discover an interior that exudes both elegance and comfort. Hard surface floors grace the main level, creating a seamless flow throughout. The formal dining room boasts crown molding and a trey ceiling, setting the stage for refined dining experiences and special occasions. The heart of the home is the open living room, featuring a vaulted ceiling and a stunning fireplace that adds warmth and character to the space. This inviting area is ideal for gatherings with family and friends. The well-appointed kitchen is a chef's delight, boasting stainless appliances, granite counters, a subway tile backsplash, and a breakfast bar with seating. A pantry and a breakfast nook bathed in natural light add to the functionality and charm of this space. The split floor plan ensures privacy, with the primary en suite offering a trey ceiling, large windows, a walk-in closet, and a spacious bath retreat. The primary bath includes a double vanity, a stand-alone shower, a separate soaking tub, and a large window that fills the space with natural light. Two additional bedrooms and another full bath, along with a laundry room, provide comfortable living spaces for family members or guests. The upper-level FROG (Finished Room Over Garage) could serve as a bonus room or a fourth bedroom, offering flexibility to suit your lifestyle. Step outside to the covered back patio, where you can unwind and enjoy the tranquil backyard. The large private yard provides ample space for outdoor activities and relaxation. Additional features include a detached workshop and a 2-car garage, providing storage and workspace solutions. Beyond the beauty of this home, the local area offers a wealth of parks, amenities, entertainment, shopping, and dining options. Don't Delay! Make this one YOURS TODAY!
Location
State GA
County Newton
Rooms
Basement None
Main Level Bedrooms 3
Interior
Interior Features Tray Ceiling(s), Vaulted Ceiling(s), Double Vanity, Walk-In Closet(s), Master On Main Level, Split Bedroom Plan
Heating Electric
Cooling Ceiling Fan(s), Central Air
Flooring Tile, Carpet, Laminate
Fireplaces Number 1
Fireplaces Type Family Room
Exterior
Garage Attached, Garage, Side/Rear Entrance
Community Features None
Utilities Available Electricity Available, Water Available
Roof Type Composition
Building
Story One and One Half
Sewer Septic Tank
Level or Stories One and One Half
Construction Status Resale
Schools
Elementary Schools Livingston
Middle Schools Indian Creek
High Schools Alcovy
Others
Acceptable Financing Cash, Conventional, FHA, VA Loan
Listing Terms Cash, Conventional, FHA, VA Loan
Financing Cash
Read Less Info
Want to know what your home might be worth? Contact us for a FREE valuation!

Our team is ready to help you sell your home for the highest possible price ASAP

© 2024 Georgia Multiple Listing Service. All Rights Reserved.
GET MORE INFORMATION

Agent | License ID: TN 338923 / GA 374620







