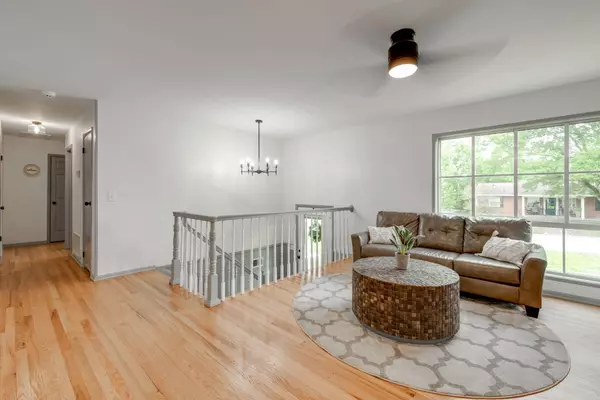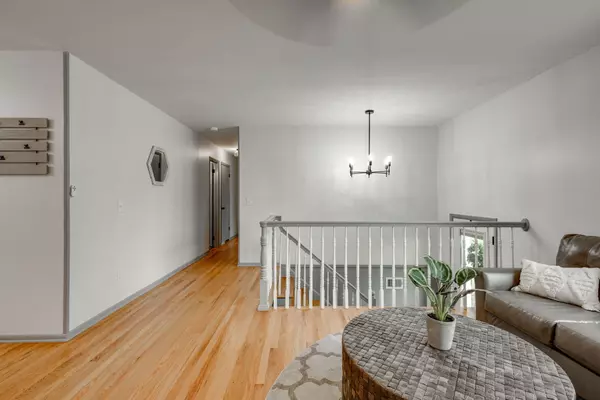$300,000
For more information regarding the value of a property, please contact us for a free consultation.
3 Beds
2 Baths
1,996 SqFt
SOLD DATE : 10/27/2023
Key Details
Sold Price $300,000
Property Type Single Family Home
Sub Type Single Family Residence
Listing Status Sold
Purchase Type For Sale
Square Footage 1,996 sqft
Price per Sqft $150
Subdivision Bay View
MLS Listing ID 1379332
Sold Date 10/27/23
Style Contemporary,Split Foyer
Bedrooms 3
Full Baths 1
Half Baths 1
Originating Board Greater Chattanooga REALTORS®
Year Built 1964
Lot Dimensions 84X150
Property Description
Welcome to your newly remodeled oasis! This spacious four-bedroom, two-bathroom home is a true gem. As you step inside, you'll immediately notice the stunning refinished hardwood floors that lead you through the open and inviting living spaces. The updated kitchen is a chef's dream, featuring brand new appliances and modern finishes that will make meal preparation a delight. The remodeled bathrooms offer a touch of luxury with their stylish design. Downstairs, you'll find a family room that seamlessly connects to the backyard, providing the perfect setting for gatherings and outdoor entertainment. The oversized laundry room adds convenience to your daily routines. Need space for guests or a home office? No problem! There's an additional room off the family room that could easily serve as a guest bedroom or a home office, providing versatility to suit your needs. Step outside to the covered back patio, where you can unwind and enjoy the serene surroundings of your large, private, and shaded yard. This outdoor space is perfect for relaxing, gardening, or hosting barbecues with family and friends. This beautifully remodeled home offers both comfort and style, making it the perfect place to create lasting memories. Don't miss out on the opportunity to make it your own. Schedule your viewing today!
Location
State TN
County Hamilton
Rooms
Basement Finished, Full
Interior
Interior Features Eat-in Kitchen, Granite Counters, Plumbed, Primary Downstairs, Tub/shower Combo
Heating Central, Natural Gas
Cooling Central Air, Electric
Flooring Hardwood, Tile, Vinyl
Fireplace No
Window Features Aluminum Frames
Appliance Refrigerator, Microwave, Gas Water Heater, Free-Standing Gas Range, Dishwasher
Heat Source Central, Natural Gas
Laundry Electric Dryer Hookup, Gas Dryer Hookup, Laundry Room, Washer Hookup
Exterior
Garage Off Street
Garage Description Off Street
Utilities Available Cable Available, Electricity Available, Phone Available
Roof Type Shingle
Porch Deck, Patio, Porch, Porch - Covered
Garage No
Building
Lot Description Level
Faces North on Hwy 58. Left on N. Hickory Valley Rd. Left on Chesapeake. Right on Bay View at top of hill.
Story Two
Foundation Block
Sewer Septic Tank
Water Public
Architectural Style Contemporary, Split Foyer
Structure Type Brick,Other
Schools
Elementary Schools Harrison Elementary
Middle Schools Brown Middle
High Schools Central High School
Others
Senior Community No
Tax ID 111m D 018
Acceptable Financing Cash, Conventional, FHA, VA Loan
Listing Terms Cash, Conventional, FHA, VA Loan
Special Listing Condition Investor
Read Less Info
Want to know what your home might be worth? Contact us for a FREE valuation!

Our team is ready to help you sell your home for the highest possible price ASAP
GET MORE INFORMATION

Agent | License ID: TN 338923 / GA 374620







