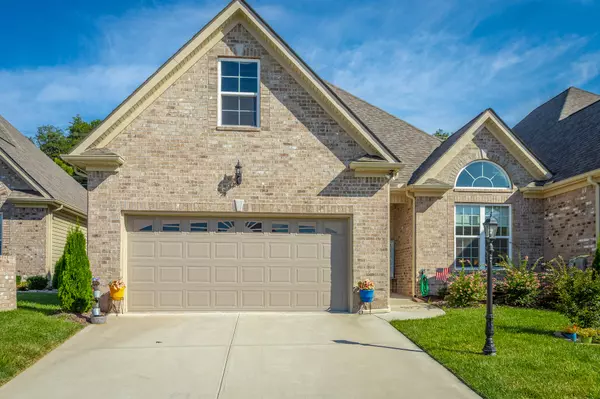$416,000
For more information regarding the value of a property, please contact us for a free consultation.
2 Beds
2 Baths
1,991 SqFt
SOLD DATE : 11/01/2023
Key Details
Sold Price $416,000
Property Type Townhouse
Sub Type Townhouse
Listing Status Sold
Purchase Type For Sale
Square Footage 1,991 sqft
Price per Sqft $208
Subdivision Stonewall Farms
MLS Listing ID 1376510
Sold Date 11/01/23
Bedrooms 2
Full Baths 2
HOA Fees $75/qua
Originating Board Greater Chattanooga REALTORS®
Year Built 2021
Lot Size 6,534 Sqft
Acres 0.15
Lot Dimensions 42x161x42x158
Property Description
OPEN HOUSE CANCELLED 8/27. Sorry for the inconvenience. Find luxury at this amazing townhome in Stonewall Farms of Hixson. This beautiful home offers 2 bedrooms/2 baths and 1991sqft of one level living. Low maintenance brick and vinyl exterior with lawns maintained through the HOA. Charming curb appeal leads you to the front door and inside you will find the foyer is bright and leads to open concept great room. The fireplace is the focal point with tile surround and gas logs. The beautiful kitchen offers custom cabinetry, stainless steel appliances, granite countertops, under counter lighting and plenty of storage space with pantry. Dining area is a perfect place to enjoy your coffee. Relax in the spacious light filled sun room which could be used as office space, or cozy TV room. Nice screened porch area leads to the backyard and opportunities for gardening or planting your favorites flowers and shrubs. Down the hall your will find an extra large primary bedroom with space for office, exercise space or private sitting area. The tile shower is amazing as well as the double vanities and custom cabinetry for an abundance of storage. Closet is huge and provides plenty of space for clothing and storage. Laundry room is large and offers utility sink and spacious closet for even more storage. Plenty of space in the two car garage and did I mention COUNTY TAXES ONLY? Such a great place to walk, bike or enjoy nearby Chester Frost Park. Publix is near as well as additional shopping, hospitals and restaurants. Also easy access to downtown by Highway 27. Call today to view this amazing place. BONUS: Remote controlled shades have been installed on all windows with blackout shades installed in bedrooms and will convey with property.
Location
State TN
County Hamilton
Area 0.15
Rooms
Basement None
Interior
Interior Features Double Vanity, Eat-in Kitchen, En Suite, Granite Counters, High Ceilings, Pantry, Primary Downstairs, Separate Shower, Sitting Area, Walk-In Closet(s)
Heating Central, Electric
Cooling Central Air, Electric
Flooring Hardwood, Tile
Fireplaces Number 1
Fireplaces Type Gas Log, Great Room
Fireplace Yes
Window Features Insulated Windows,Vinyl Frames
Appliance Refrigerator, Microwave, Gas Water Heater, Electric Range, Disposal, Dishwasher
Heat Source Central, Electric
Laundry Electric Dryer Hookup, Gas Dryer Hookup, Laundry Room, Washer Hookup
Exterior
Garage Garage Door Opener, Garage Faces Front, Kitchen Level
Garage Spaces 2.0
Garage Description Garage Door Opener, Garage Faces Front, Kitchen Level
Community Features Sidewalks
Utilities Available Cable Available, Electricity Available, Sewer Connected, Underground Utilities
Roof Type Asphalt,Shingle
Total Parking Spaces 2
Garage Yes
Building
Lot Description Level, Sprinklers In Front, Sprinklers In Rear
Faces Hixson Pike North, Left at Jackson Mill Dr., first right at Potomac River. Home on right.
Story One
Foundation Slab
Water Public
Structure Type Aluminum Siding,Brick,Vinyl Siding
Schools
Elementary Schools Middle Valley Elementary
Middle Schools Hixson Middle
High Schools Hixson High
Others
Senior Community No
Tax ID 092g O 041
Acceptable Financing Cash, Conventional, FHA, VA Loan, Owner May Carry
Listing Terms Cash, Conventional, FHA, VA Loan, Owner May Carry
Read Less Info
Want to know what your home might be worth? Contact us for a FREE valuation!

Our team is ready to help you sell your home for the highest possible price ASAP
GET MORE INFORMATION

Agent | License ID: TN 338923 / GA 374620







