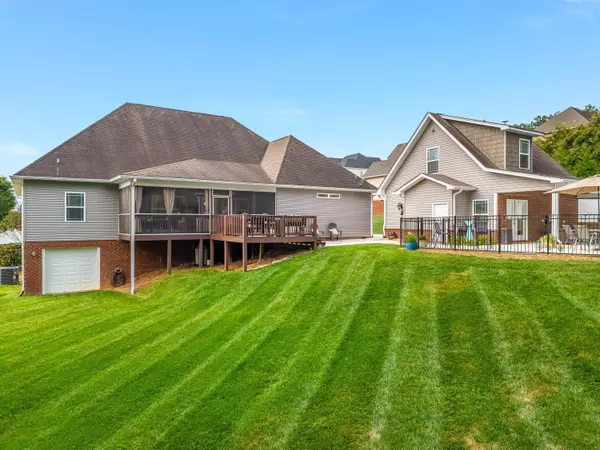$700,000
For more information regarding the value of a property, please contact us for a free consultation.
5 Beds
4 Baths
4,073 SqFt
SOLD DATE : 11/02/2023
Key Details
Sold Price $700,000
Property Type Single Family Home
Sub Type Single Family Residence
Listing Status Sold
Purchase Type For Sale
Square Footage 4,073 sqft
Price per Sqft $171
Subdivision Callaway Farms
MLS Listing ID 1379777
Sold Date 11/02/23
Bedrooms 5
Full Baths 3
Half Baths 1
Originating Board Greater Chattanooga REALTORS®
Year Built 2013
Lot Size 0.650 Acres
Acres 0.65
Lot Dimensions 132x210x127x234
Property Description
THE PERFECT FAMILY ESTATE IN RINGGOLD'S COVETED CALLAWAY FARMS! FEATURING A PRIMARY RESIDENCE AND A GUEST HOME WITH IN GROUND POOL!
The primary residence is 3,223 square feet of luxurious southern living. Enter the home and immediately see the quality craftsmanship from the 12 foot coffered ceilings, gorgeous hardwood floors, and the unique arched doorways. The main floor features a semi-open floor plan, with a formal dining room and separate office. The kitchen adorns granite counter tops, custom cabinets, stainless steel appliances, as well as breakfast nook and walk-in pantry!
The primary bedroom is also on the main level, and screams comfort and charm, with double tray ceiling, and enormous ensuite bathroom. The walk-in tiled shower adorns double shower heads and a large bench, and has a separate jetted tub for ultimate relaxation. The granite topped vanity has his and her sinks, and for the cherry on top, a huge walk-in closet!
Across the house you will find two additional large bedrooms with huge closets, and a full jack and jill bathroom in between.
The second level is home to the 4th bedroom, which could also be used as a playroom or man cave. This space is versatile and perfect for enjoying time with family and friends.
In addition to the phenomenal outdoor entertainment spaces for grilling and relaxing by the 18x36 below ground pool, the primary residence features a 3 car garage, and unfinished basement with a storm shelter!
The guest house is located off the pool area, and is an additional 850 sq ft. The main level is completely equipped with it's own 1 car garage, plus a full kitchen, including granite countertops, stainless steel appliances, and an island workspace, a living room, and full bathroom. On the second level, you will find a bedroom with large closet, as well as a half bath. It is absolutely perfect for out of town guests or can be used as an in-law suite!
Location
State GA
County Catoosa
Area 0.65
Rooms
Basement Unfinished
Interior
Interior Features Breakfast Nook, En Suite, Granite Counters, Pantry, Primary Downstairs, Separate Dining Room, Separate Shower, Walk-In Closet(s), Whirlpool Tub
Heating Central, Electric
Cooling Central Air, Electric, Multi Units
Flooring Carpet, Tile
Fireplaces Number 1
Fireplaces Type Gas Log, Great Room
Fireplace Yes
Appliance Microwave, Electric Water Heater, Electric Range, Dishwasher
Heat Source Central, Electric
Laundry Electric Dryer Hookup, Gas Dryer Hookup, Laundry Room, Washer Hookup
Exterior
Garage Basement, Kitchen Level, Off Street
Garage Spaces 3.0
Garage Description Attached, Basement, Kitchen Level, Off Street
Pool In Ground
Utilities Available Electricity Available
Roof Type Shingle
Porch Covered, Deck, Patio, Porch, Porch - Covered, Porch - Screened
Total Parking Spaces 3
Garage Yes
Building
Lot Description Gentle Sloping, Level
Faces Battlefield Pkwy to Hwy 41, Turn left on Chapman rd. Turn right on Meadowview Ln. Turn left on Greenhill Dr. Turn Right on Sandstone Creek Dr. Turn left on Grandview Pt. House is on the right.
Story Two
Foundation Block
Sewer Septic Tank
Water Public
Additional Building Guest House
Structure Type Brick,Stone,Other
Schools
Elementary Schools Ringgold Elementary
Middle Schools Ringgold Middle
High Schools Ringgold High School
Others
Senior Community No
Tax ID 0052a-117
Acceptable Financing Cash, Conventional, VA Loan, Owner May Carry
Listing Terms Cash, Conventional, VA Loan, Owner May Carry
Read Less Info
Want to know what your home might be worth? Contact us for a FREE valuation!

Our team is ready to help you sell your home for the highest possible price ASAP
GET MORE INFORMATION

Agent | License ID: TN 338923 / GA 374620







