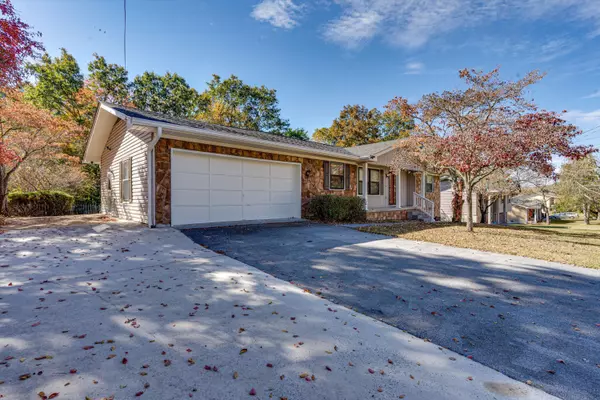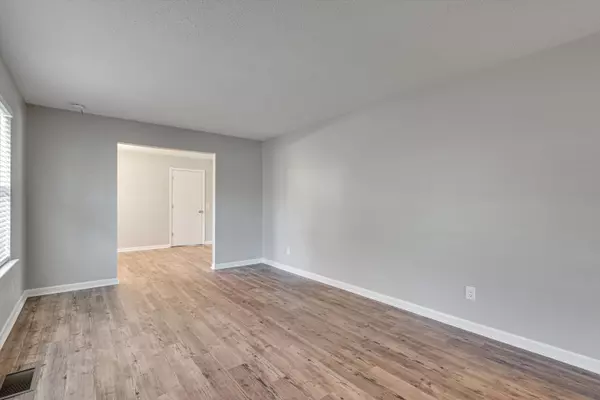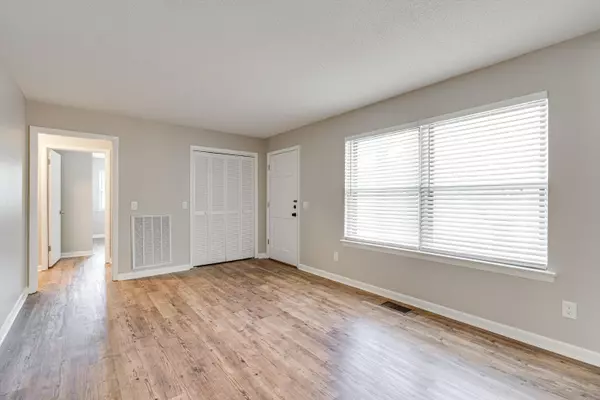$250,000
For more information regarding the value of a property, please contact us for a free consultation.
3 Beds
2 Baths
1,502 SqFt
SOLD DATE : 11/10/2023
Key Details
Sold Price $250,000
Property Type Single Family Home
Sub Type Single Family Residence
Listing Status Sold
Purchase Type For Sale
Square Footage 1,502 sqft
Price per Sqft $166
Subdivision Plemons Ests
MLS Listing ID 1381832
Sold Date 11/10/23
Style Contemporary
Bedrooms 3
Full Baths 2
Originating Board Greater Chattanooga REALTORS®
Year Built 1976
Lot Size 0.360 Acres
Acres 0.36
Lot Dimensions 105X150
Property Description
Total Remodel! This home has been lovingly & thoughtfully updated with special attention to the details. You'll love getting your morning sun to the sounds of birds chirping from the newly built 20x12ft deck with forest views and frequent visits from deer and bunnies. Highlights include a brand new roof with 30 year architectural shingles, all new LVP flooring, completely renovated kitchen with quartz counter tops and large rounded bottom bowl sink for easy cleaning! New stainless steel appliances. Microwave was specially selected for its high venting capabilities. Baths were gutted with new floors (including sub-flooring) new vanities, toilets, mirrors and tub/shower combo and gorgeous floor-to-ceiling tile in the master. Fresh interior & exterior paint, including the ceiling. New light fixtures, fans, blinds, doors, etc. HVAC (Manufactured 2015) & ducts have been inspected, serviced, cleaned, and sanitized. Electric & Plumbing inspected and updated where needed, w/ new wiring to the electric box and new GFCI's installed. All outlets tested. New vapor barrier. and plenty of storage room in crawlspace. Septic dye test was run. Bonus room has high pile carpet- perfect for a cozy media/game room, or a oversized bedroom. Spacious laundry room with new shelving. 4 yr old water heater. Walk-in closet w/ built-in-wall safe. Large backyard with outbuilding. Extended driveway for boat or RV parking. You could easily add covering for a carport with side access. Convenient location in a sought after neighborhood. 20 minutes from either Chattanooga or Dalton. Close to dining, shopping, parks, schools. This is a slam dunk.
Location
State GA
County Catoosa
Area 0.36
Rooms
Basement Crawl Space
Interior
Interior Features Connected Shared Bathroom, En Suite, Open Floorplan, Primary Downstairs, Tub/shower Combo, Walk-In Closet(s)
Heating Central, Electric
Cooling Central Air, Electric
Flooring Carpet, Luxury Vinyl, Plank
Fireplace No
Appliance Refrigerator, Microwave, Free-Standing Electric Range, Electric Water Heater, Dishwasher
Heat Source Central, Electric
Laundry Electric Dryer Hookup, Gas Dryer Hookup, Laundry Room, Washer Hookup
Exterior
Garage Garage Faces Front, Garage Faces Side, Kitchen Level, Off Street
Garage Description Garage Faces Front, Garage Faces Side, Kitchen Level, Off Street
Utilities Available Cable Available, Electricity Available
Roof Type Asphalt,Shingle
Porch Deck, Patio, Porch, Porch - Covered
Garage No
Building
Lot Description Level
Faces NORTH ON 41 HWY FROM RINGGOLD; RIGHT INTO PLEMONS ESTATES; AT SPLIT STAY RIGHT; 6TH HOUSE ON RIGHT.
Story One
Foundation Brick/Mortar, Stone
Sewer Septic Tank
Water Public
Architectural Style Contemporary
Additional Building Outbuilding
Structure Type Stone,Vinyl Siding
Schools
Elementary Schools Ringgold Elementary
Middle Schools Ringgold Middle
High Schools Ringgold High School
Others
Senior Community No
Tax ID 0037f-006
Security Features Smoke Detector(s)
Acceptable Financing Cash, Conventional, FHA, VA Loan
Listing Terms Cash, Conventional, FHA, VA Loan
Special Listing Condition Investor
Read Less Info
Want to know what your home might be worth? Contact us for a FREE valuation!

Our team is ready to help you sell your home for the highest possible price ASAP
GET MORE INFORMATION

Agent | License ID: TN 338923 / GA 374620







