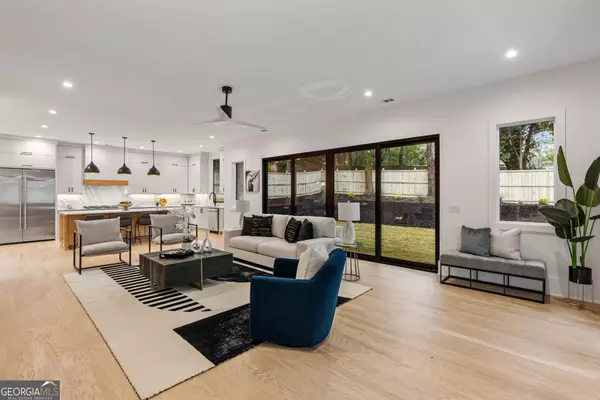Bought with Alykhan Kaba • Virtual Properties Realty .Net
$1,715,000
For more information regarding the value of a property, please contact us for a free consultation.
6 Beds
7 Baths
5,055 SqFt
SOLD DATE : 11/17/2023
Key Details
Sold Price $1,715,000
Property Type Single Family Home
Sub Type Single Family Residence
Listing Status Sold
Purchase Type For Sale
Square Footage 5,055 sqft
Price per Sqft $339
Subdivision Drew Valley
MLS Listing ID 10214120
Sold Date 11/17/23
Style Contemporary
Bedrooms 6
Full Baths 6
Half Baths 2
Construction Status New Construction
HOA Y/N No
Year Built 2023
Annual Tax Amount $656
Tax Year 2022
Lot Size 8,712 Sqft
Property Description
Be enticed by the flat roofs and the aesthetic exterior, and open the door and discover sublime design, custom millwork, sought-after features and other delightful details and amenities on three fully finished levels in this new construction by Six Points Homes. Offering one of the best open concept layouts everything flows seamlessly for function and style and expands harmoniously with the backyard and two covered patios. The foyer entrance is brilliant with a built-in unit perfect for guests and entertaining. The dynamic mixes of contrasting interior materials create a sublime and luxurious impression. The custom millwork delineates the spaces and creates a unique character for each room. The delightful dining area is conveniently adjacent to the exceptional kitchen that delivers a walk-in pantry, island, and top-line JennAir appliances, and opens to the spacious family room with attractive fireplace. All areas are sun-filled via the beautiful full-length windows. A main floor bedroom with walk-in closet and ensuite bath, a powder room, and mudroom entrance from the 2-car garage complete the floor. Move up the lit stairway to the second-floor hallway bringing a conveniently located built-in unit with many potential uses. The expansive Primary suite boasts hidden ceiling lighting and claims a remarkable stylish bath with sizeable shower and spectacular lighted niche, a soaking tub, dual floating vanities with backlit mirrors, and dual walk-in closets with gorgeous built-ins. Completing this floor are three bedrooms, one with a walk-in closet, and all with ensuite baths, and a laundry room. The sensational upper level is finished with distinct spaces for another bedroom with ensuite bath, a gym/office space, and large recreation area with wet bar, and a powder room. The expansive and flat backyard is irrigated and fenced for privacy. An approved pool permit is already available, and is waiting for you to give the green light (cost of the pool, if desired, is to be negotiated and is not included in the listing price). Located in one of Brookhaven's most popular neighborhoods near Dresden Avenue dining and shopping, the weekly Brookhaven Farmers Market and several parks, schedule a showing today to realize your anticipated dream home.
Location
State GA
County Dekalb
Rooms
Basement None
Main Level Bedrooms 1
Interior
Interior Features Double Vanity, High Ceilings, Separate Shower, Soaking Tub
Heating Central
Cooling Central Air
Flooring Hardwood, Tile
Fireplaces Number 1
Fireplaces Type Family Room, Gas Log
Exterior
Exterior Feature Sprinkler System
Parking Features Garage, Garage Door Opener, Side/Rear Entrance
Fence Back Yard
Community Features Park, Playground, Walk To Public Transit, Walk To Shopping
Utilities Available None
View City
Roof Type Composition,Other
Building
Story Three Or More
Foundation Slab
Sewer Public Sewer
Level or Stories Three Or More
Structure Type Sprinkler System
Construction Status New Construction
Schools
Elementary Schools Ashford Park
Middle Schools Chamblee
High Schools Chamblee
Others
Financing Conventional
Read Less Info
Want to know what your home might be worth? Contact us for a FREE valuation!

Our team is ready to help you sell your home for the highest possible price ASAP

© 2024 Georgia Multiple Listing Service. All Rights Reserved.
GET MORE INFORMATION

Agent | License ID: TN 338923 / GA 374620







