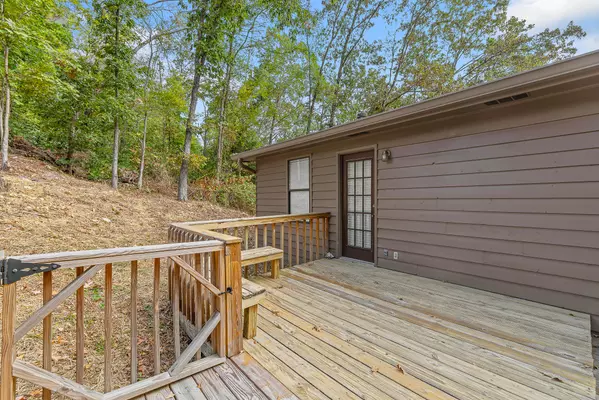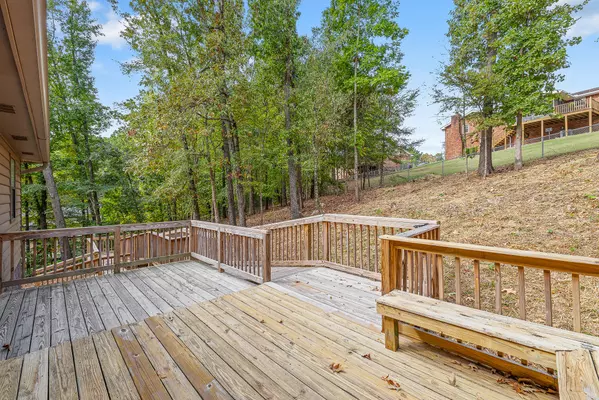$277,600
For more information regarding the value of a property, please contact us for a free consultation.
3 Beds
2 Baths
1,284 SqFt
SOLD DATE : 11/22/2023
Key Details
Sold Price $277,600
Property Type Single Family Home
Sub Type Single Family Residence
Listing Status Sold
Purchase Type For Sale
Square Footage 1,284 sqft
Price per Sqft $216
Subdivision Foster Hills
MLS Listing ID 1380818
Sold Date 11/22/23
Style Split Foyer
Bedrooms 3
Full Baths 2
Originating Board Greater Chattanooga REALTORS®
Year Built 1987
Lot Size 0.450 Acres
Acres 0.45
Lot Dimensions 125X157
Property Description
First Time on the Market! Discover the Perfect Blend of Peace and Comfort in the Serene Cul-de-Sac at 57 Windmill Ln.
This is a once-in-a-lifetime opportunity! For the first time ever, this delightful 3-bedroom, 2-bath home, situated on a spacious .45-acre lot, is available for you to call your own.
Settled in a tranquil cul-de-sac, this property is the epitome of tranquility and convenience. You can savor the serenity of your peaceful back deck while knowing you're just minutes from downtown Chattanooga and the bustling shopping centers of Hamilton Place. It's the best of both worlds.
Inside, the kitchen seamlessly opens to the living room, creating a warm and inviting space for daily living and entertaining. The heart of this home is designed with your comfort and convenience in mind.
A special feature of this property is the spacious den downstairs, connected to the garage, providing endless opportunities for family fun and gatherings. It's the ideal spot for movie nights, game days, or quiet relaxation.
Additionally, you'll find ample parking and storage space in the garage.
Don't let this unique opportunity pass you by. Be the first to make cherished memories in this family-friendly neighborhood. Schedule a showing today and envision yourself living in the perfect blend of peace and comfort at 57 Windmill Ln.
Location
State GA
County Catoosa
Area 0.45
Rooms
Basement Finished, Partial, Unfinished
Interior
Interior Features Open Floorplan, Primary Downstairs, Tub/shower Combo
Heating Central, Electric
Cooling Central Air, Electric
Flooring Carpet, Tile
Fireplaces Number 1
Fireplaces Type Gas Log, Living Room
Fireplace Yes
Window Features Aluminum Frames,Insulated Windows
Appliance Microwave, Free-Standing Electric Range, Electric Water Heater, Disposal, Dishwasher
Heat Source Central, Electric
Laundry Electric Dryer Hookup, Gas Dryer Hookup, Washer Hookup
Exterior
Garage Basement, Garage Faces Side, Off Street
Garage Spaces 2.0
Garage Description Attached, Basement, Garage Faces Side, Off Street
Utilities Available Cable Available, Electricity Available, Phone Available
View Other
Roof Type Asphalt,Shingle
Porch Deck, Patio, Porch, Porch - Covered
Total Parking Spaces 2
Garage Yes
Building
Lot Description Gentle Sloping, Sloped, Split Possible
Faces Take ramp onto I-24 E. Take exit 185A toward Atlanta onto I-75 S. Go for 1.6 mi. Continue on I-75 S. Go for 1.2 mi. Take exit 353 toward GA-146/Rossville/Ft Oglethorpe. Go for 0.2 mi. Turn left onto Cloud Springs Rd (GA-146 E). Go for 0.1 mi. Continue on Cloud Springs Rd (GA-146 E). Go for 0.1 mi. Turn right onto Pine Grove Access Rd. Go for 0.5 mi. Turn left onto Snyder Cir. Go for 443 ft. Turn left onto Windmill Ln. Go for 292 ft.
Foundation Block
Sewer Septic Tank
Water Public
Architectural Style Split Foyer
Structure Type Stone,Vinyl Siding,Other
Schools
Elementary Schools Battlefield Elementary
Middle Schools Lakeview Middle
High Schools Lakeview-Ft. Oglethorpe
Others
Senior Community No
Tax ID 0020a-091
Security Features Smoke Detector(s)
Acceptable Financing Cash, Conventional, FHA, USDA Loan, VA Loan, Owner May Carry
Listing Terms Cash, Conventional, FHA, USDA Loan, VA Loan, Owner May Carry
Read Less Info
Want to know what your home might be worth? Contact us for a FREE valuation!

Our team is ready to help you sell your home for the highest possible price ASAP
GET MORE INFORMATION

Agent | License ID: TN 338923 / GA 374620







