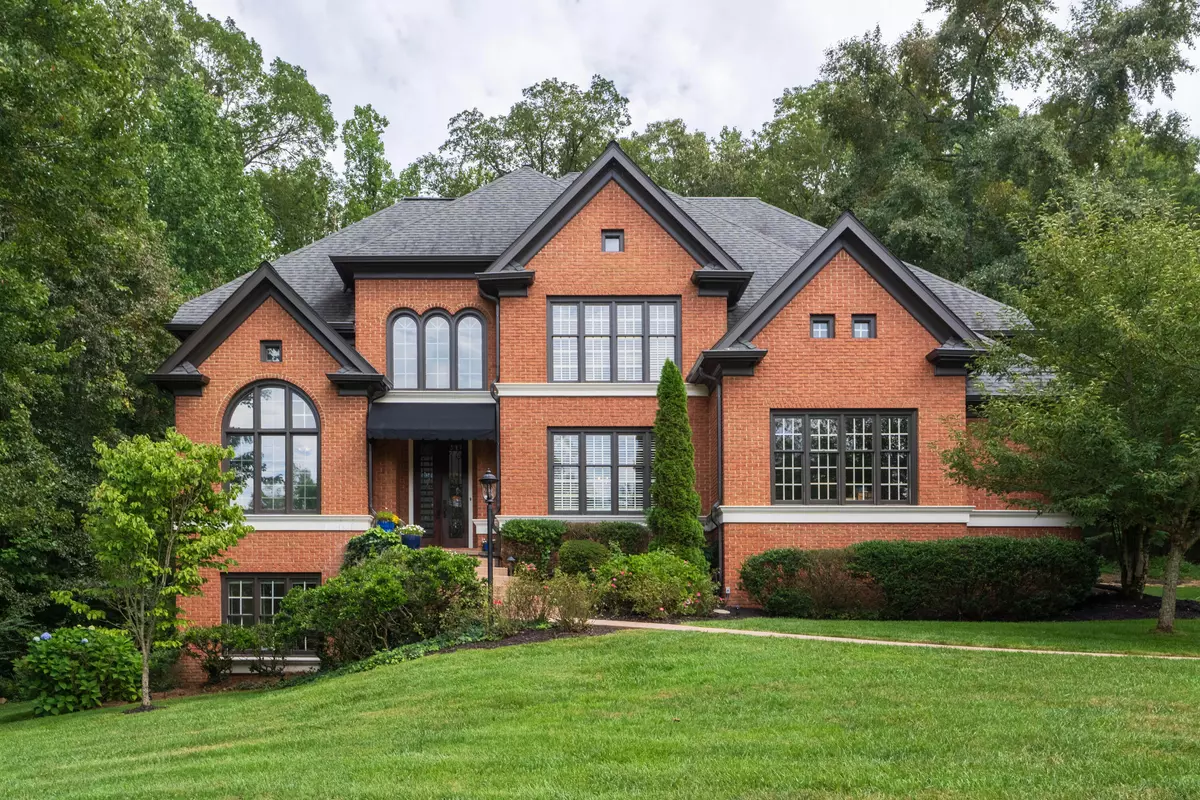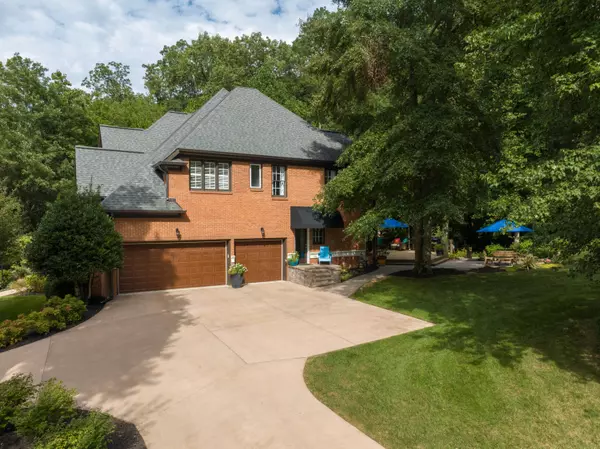$1,075,000
For more information regarding the value of a property, please contact us for a free consultation.
4 Beds
5 Baths
5,090 SqFt
SOLD DATE : 12/08/2023
Key Details
Sold Price $1,075,000
Property Type Single Family Home
Sub Type Single Family Residence
Listing Status Sold
Purchase Type For Sale
Square Footage 5,090 sqft
Price per Sqft $211
Subdivision St Ives Community
MLS Listing ID 1379463
Sold Date 12/08/23
Bedrooms 4
Full Baths 5
HOA Fees $234/mo
Originating Board Greater Chattanooga REALTORS®
Year Built 1994
Lot Size 1.060 Acres
Acres 1.06
Lot Dimensions 141.72X219.25
Property Description
Fantastic opportunity in the desirable St Ives neighborhood in the heart of Signal Mountain. Boasting many recent updates, this 4 or 5 bedroom, 5 bath brick home with a 3-car garage and finished basement includes 2 lots totaling over an acre with wonderful wooded privacy on 2 sides, a creek and multiple outdoor living spaces to take advantage of this coveted setting. The home exudes curb appeal with its lush landscaping and freshly painted trim and the interior is equally as impressive with both formal and open living spaces, hardwoods and tile, crown moldings, specialty ceilings, decorative lighting, new master bath, 2 staircases, spacious rooms and more. Your tour begins with the beautiful double door mahogany and glass doors to the 2-story foyer which opens to the large formal dining room on your right and the handsome office to your left. The office has a double door entry, wood paneling, built-in bookshelves, a closet, shared access to the full guest bath and could easily be used as a 5th bedroom if preferred. The dining room overlooks a central great room which adjoins the kitchen, breakfast and gathering room. The kitchen has amazing counterspace and cabinetry with granite counters, a center island with prep sink, extra Subzero fridge and freezer drawers, pendant lighting, stainless appliances, including a Viking 6 burner gas cooktop and KitchenAid convection oven, microwave and warming drawer. A beverage center includes a built-in coffee maker and glass fronted Subzero mini-fridge. It also has a built-in desk and access to the laundry room with a new stackable washer/dryer a side door to the driveway and parking pad. The breakfast area has a bay window and rear door to the wrap-around deck and opens to the gathering room which has a vaulted ceiling, gas fireplace and 2 sets of French doors to the deck as well. Head upstairs where you will find a luxurious master suite with a double door entry, double trey ceiling, sitting area with double trey ceiling, a walk-in closet and another overflow closet. The master bath also has a double door entry, a floating dual vanity, free standing tub, separate shower with tile and glass surround, rain, regular and handheld shower heads, and a walk-in closet with organizer system. 2 additional bedrooms are adjoined by a J and J bath with separate granite vanities, while the 4th bedroom has a fold-up Murphy bed and a private bath. A walk-up attic provides more than ample storage. The daylight basement is versatile and offers rec/play space with a convenient full bath and separate exterior access. Whether relaxing or entertaining, you will love the enlarged deck with gas grill, an arbored area with a salt water hot tub and outdoor TV. A few steps away, there are 2 patios where you can listen to the sounds of the creek and privately enjoy your surroundings. Your extra lot provides a great place for fun and games, and the neighborhood offers a heated pool, ponds, and a great place to get out and go for a walk. All of this, and you are zoned for Signal Mountain schools and are close to shopping, restaurants, and even downtown Chattanooga, so please call for more information and to schedule your private showing today. Information is deemed reliable but not guaranteed. Buyer to verify any and all information they deem important.
Location
State TN
County Hamilton
Area 1.06
Rooms
Basement Finished, Partial
Interior
Interior Features Breakfast Room, Cathedral Ceiling(s), Central Vacuum, Connected Shared Bathroom, Double Vanity, Eat-in Kitchen, En Suite, Entrance Foyer, Granite Counters, High Ceilings, Open Floorplan, Pantry, Separate Dining Room, Separate Shower, Sitting Area, Tub/shower Combo, Walk-In Closet(s)
Heating Central, Electric, Natural Gas
Cooling Central Air, Electric, Multi Units
Flooring Hardwood, Tile
Fireplaces Number 1
Fireplaces Type Den, Family Room, Gas Log
Fireplace Yes
Window Features Wood Frames
Appliance Wall Oven, Trash Compactor, Refrigerator, Microwave, Gas Water Heater, Gas Range, Disposal, Dishwasher, Convection Oven
Heat Source Central, Electric, Natural Gas
Laundry Electric Dryer Hookup, Gas Dryer Hookup, Laundry Room, Washer Hookup
Exterior
Exterior Feature Lighting
Parking Features Garage Door Opener, Garage Faces Side, Off Street
Garage Spaces 3.0
Garage Description Garage Door Opener, Garage Faces Side, Off Street
Pool Community
Community Features Sidewalks, Street Lights
Utilities Available Electricity Available, Sewer Connected, Underground Utilities
View Creek/Stream
Roof Type Asphalt,Shingle
Porch Deck, Patio
Total Parking Spaces 3
Garage Yes
Building
Lot Description Gentle Sloping, Level, Sloped, Split Possible, Sprinklers In Front, Sprinklers In Rear, Wooded
Faces Up Signal Mountain, Left on Signal Mountain Blvd to James Blvd, left on Grayson, Right on Mountain Brook, left onto Ridgerock, house is on the right.
Story Two
Foundation Block
Water Public
Structure Type Brick
Schools
Elementary Schools Thrasher Elementary
Middle Schools Signal Mountain Middle
High Schools Signal Mtn
Others
Senior Community No
Tax ID 098g G 005
Security Features Security System,Smoke Detector(s)
Acceptable Financing Cash, Conventional, VA Loan, Owner May Carry
Listing Terms Cash, Conventional, VA Loan, Owner May Carry
Read Less Info
Want to know what your home might be worth? Contact us for a FREE valuation!

Our team is ready to help you sell your home for the highest possible price ASAP
GET MORE INFORMATION
Agent | License ID: TN 338923 / GA 374620







