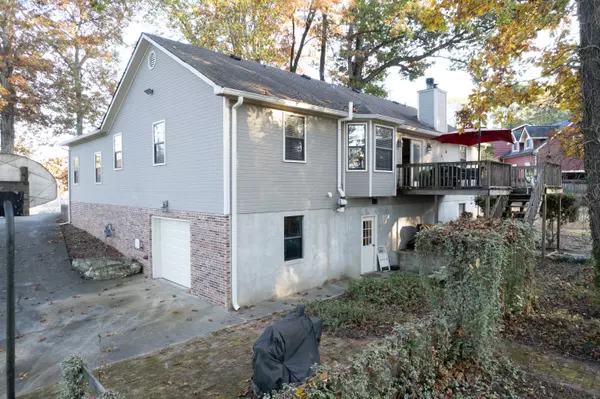$375,000
For more information regarding the value of a property, please contact us for a free consultation.
4 Beds
3 Baths
2,649 SqFt
SOLD DATE : 12/19/2023
Key Details
Sold Price $375,000
Property Type Single Family Home
Sub Type Single Family Residence
Listing Status Sold
Purchase Type For Sale
Square Footage 2,649 sqft
Price per Sqft $141
Subdivision Rolling Hills
MLS Listing ID 1382612
Sold Date 12/19/23
Bedrooms 4
Full Baths 3
Originating Board Greater Chattanooga REALTORS®
Year Built 1992
Lot Size 1.250 Acres
Acres 1.25
Lot Dimensions 54,450
Property Description
If you're looking for an updated, move-in-ready home with a gorgeous park-like yard; you've found it here at 40 E. Carolyn circle.
The kitchen offers marble countertops and backsplash, sleek black kitchen cabinets, a farmhouse sink and a breakfast nook. The large open living room boasts a gorgeous brick fireplace and french doors that lead out to the back deck.
The master bedroom is set apart from the two main floor guest bedrooms in a split bedroom design. It has vaulted ceilings, an en suite with jetted tub, a separate shower and a large walk in closet.
This home would be well suited for multigenerational living as it offers a spacious finished basement; equipped with another bedroom, 2 bonus rooms, a large rec room with a wood burning stove, and a second garage. Newly installed luxury carpet in several rooms.
The outdoor area rounds out the features of this gorgeous place, making it the winning home run. The double lot is canopied by mature oak trees, comes with its own gazebo, built in swing, koi pond, brick paver patio, and gorgeous sunset mountain views.
It is located on a quiet cul de sac in Rolling Hills subdivision, one mile to Chickamauga Creek and canoe launch, 20 minutes south of Chattanooga, and 1.5 hours north of Atlanta.
Location
State GA
County Catoosa
Area 1.25
Rooms
Basement Finished, Full
Interior
Interior Features Breakfast Nook, Central Vacuum, En Suite, Open Floorplan, Primary Downstairs, Separate Dining Room, Separate Shower, Split Bedrooms, Tub/shower Combo, Walk-In Closet(s), Whirlpool Tub
Heating Central, Natural Gas
Cooling Central Air, Electric
Flooring Carpet, Hardwood, Tile
Fireplaces Number 2
Fireplaces Type Gas Log, Living Room, Recreation Room, Wood Burning
Fireplace Yes
Window Features Insulated Windows
Appliance Refrigerator, Microwave, Gas Water Heater, Free-Standing Electric Range, Dishwasher
Heat Source Central, Natural Gas
Laundry Electric Dryer Hookup, Gas Dryer Hookup, Laundry Room, Washer Hookup
Exterior
Garage Basement, Garage Door Opener, Garage Faces Front, Garage Faces Side, Kitchen Level, Off Street
Garage Spaces 3.0
Garage Description Attached, Basement, Garage Door Opener, Garage Faces Front, Garage Faces Side, Kitchen Level, Off Street
Utilities Available Electricity Available, Underground Utilities
View Mountain(s)
Roof Type Shingle
Porch Deck, Patio, Porch
Total Parking Spaces 3
Garage Yes
Building
Lot Description Gentle Sloping, Level, Split Possible, Wooded
Faces From Battlefield Pkwy head South of Dietz Rd, Go Straight through the next intersection onto Burning Bush Rd, Turn Left onto Leona Dr into Rolling Hills. Take the 2nd Right onto E. Carolyn, home ahead on cul-de-sac.
Story One
Foundation Block
Sewer Septic Tank
Additional Building Gazebo
Structure Type Brick,Other
Schools
Elementary Schools Battlefield Elementary
Middle Schools Heritage Middle
High Schools Heritage High School
Others
Senior Community No
Tax ID 0015d-016
Security Features Smoke Detector(s)
Acceptable Financing Cash, Conventional, FHA, USDA Loan, VA Loan, Owner May Carry
Listing Terms Cash, Conventional, FHA, USDA Loan, VA Loan, Owner May Carry
Read Less Info
Want to know what your home might be worth? Contact us for a FREE valuation!

Our team is ready to help you sell your home for the highest possible price ASAP
GET MORE INFORMATION

Agent | License ID: TN 338923 / GA 374620







