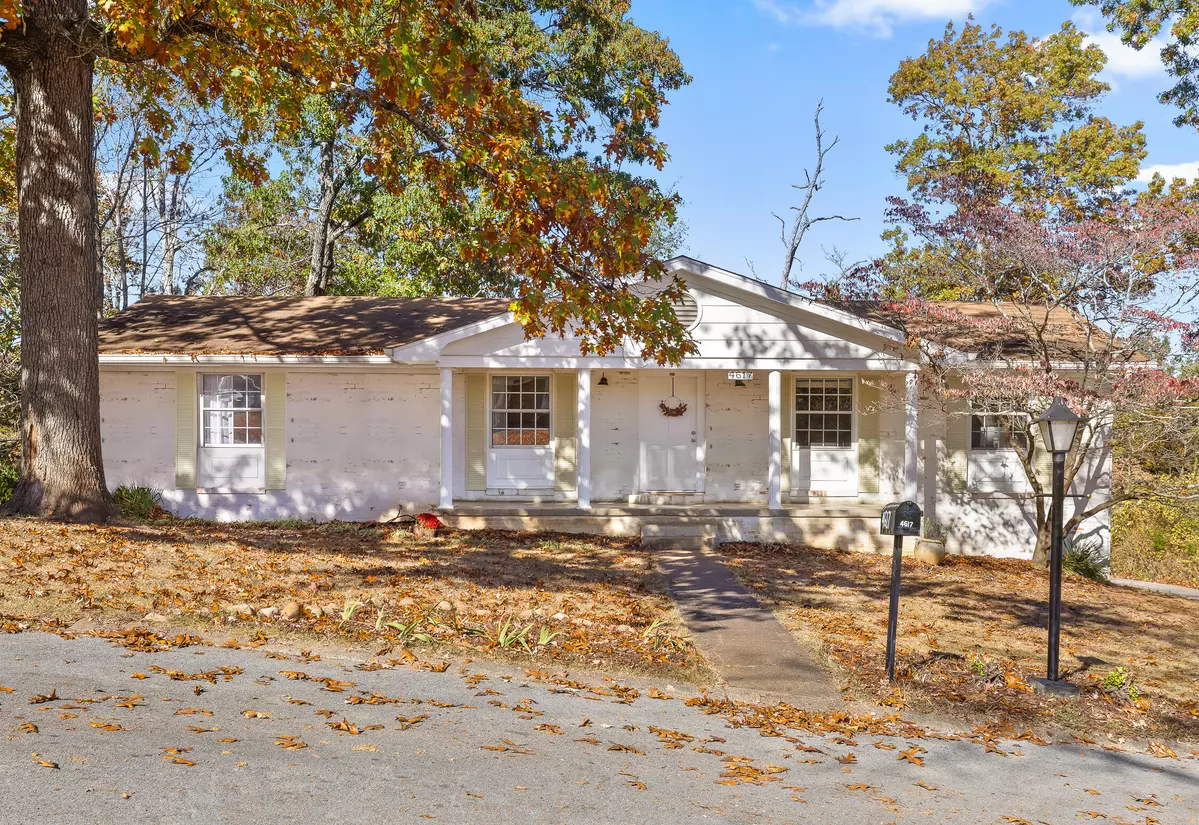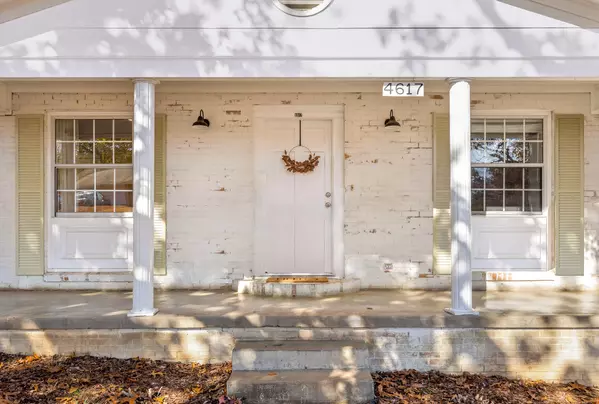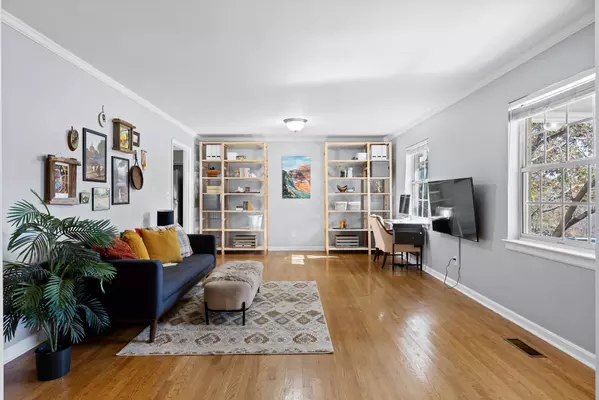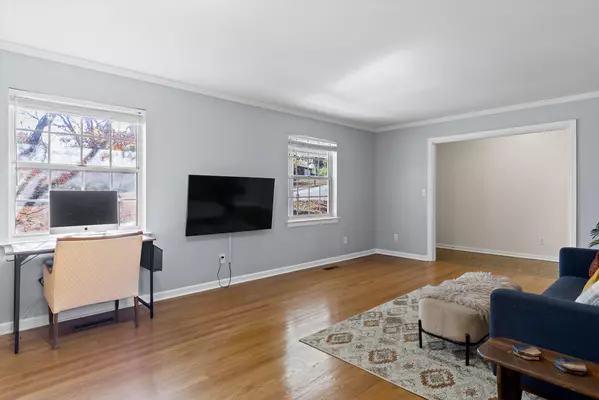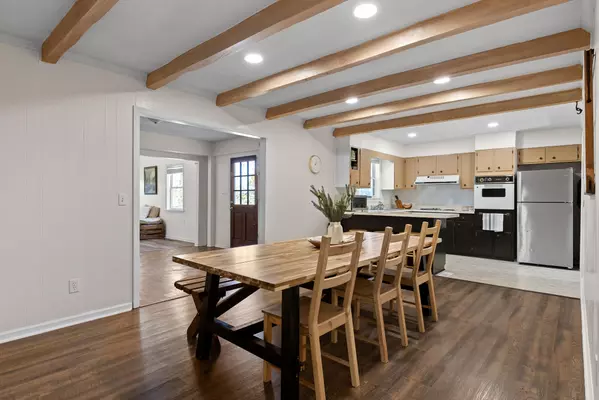$385,000
For more information regarding the value of a property, please contact us for a free consultation.
4 Beds
3 Baths
3,735 SqFt
SOLD DATE : 12/29/2023
Key Details
Sold Price $385,000
Property Type Single Family Home
Sub Type Single Family Residence
Listing Status Sold
Purchase Type For Sale
Square Footage 3,735 sqft
Price per Sqft $103
Subdivision Clearpoint Ests
MLS Listing ID 1382204
Sold Date 12/29/23
Bedrooms 4
Full Baths 3
Originating Board Greater Chattanooga REALTORS®
Year Built 1964
Lot Size 0.370 Acres
Acres 0.37
Lot Dimensions 100X159.1
Property Description
Welcome to this charming residence at 4617 Cloverdale Loop, nestled in a tranquil neighborhood that invites front porch living and the warmth of community. This wonderful home offers an abundance of space with 4 bedrooms, 3 full bathrooms, and a generous 3,735 square feet. A notable feature of this property is the basement apartment, complete with 1 bedroom, a comfortable living area, and a fully functional kitchen - offering a versatile and valuable addition to the home.
Upon entering, you'll be greeted by a cozy living room that sets a welcoming tone. This space seamlessly flows into a functional eat-in kitchen and dining room, ideal for hosting meals with friends and family. Beyond lies the spacious family room, boasting a high vaulted ceiling and a striking fireplace that bathes the room in natural light.
The main level continues with the primary bedroom, complete with an en-suite bathroom for your comfort and convenience. Two well-sized bedrooms share a large bathroom with a double vanity, offering ample storage and closet space throughout.
The true gem of this property is the expansive basement, thoughtfully finished to provide an incredible opportunity. Whether you seek rental income or additional living space for family and friends, the basement offers a bedroom, a bathroom with a tub/shower combo, and an inviting combined living room and kitchen area. The basement also provides room for expansion or use as storage space. A spacious laundry area and a utility sink further enhance the functionality of this level. The basement culminates in a large 2-car garage and an auxiliary workshop room, perfect for weekend projects or hobbies.
The outdoor space is equally appealing, with a large front yard, a substantial driveway, and an inviting backyard that includes a fenced area and a chicken coop, catering to farmstead enthusiasts who want to enjoy the serenity of the neighborhood while being close to all that Hixson has to offer. Convenience is a hallmark of this property's location, as it's in close proximity to schools, shopping, and all the outdoor activities that the area has to offer, including boating and fishing on the nearby Chickamauga Lake. Furthermore, you're just a short 15-minute drive from downtown Chattanooga, where you can explore all the attractions and amenities the city has to offer.
This is an exceptional opportunity to make this home the forever home of your dreams, with all the space and possibilities you could wish for. Don't miss out on the chance to shape this property into a truly special place for you and your loved ones.
Location
State TN
County Hamilton
Area 0.37
Rooms
Basement Finished, Full
Interior
Interior Features Cathedral Ceiling(s), Connected Shared Bathroom, En Suite, High Ceilings, Open Floorplan, Plumbed, Primary Downstairs, Tub/shower Combo
Heating Central, Electric
Cooling Central Air, Multi Units
Flooring Hardwood, Linoleum, Luxury Vinyl, Plank, Tile, Other
Fireplaces Number 1
Fireplaces Type Great Room, Wood Burning
Fireplace Yes
Window Features Aluminum Frames
Appliance Gas Water Heater, Dishwasher
Heat Source Central, Electric
Laundry Electric Dryer Hookup, Gas Dryer Hookup, Laundry Room, Washer Hookup
Exterior
Garage Garage Faces Side
Garage Spaces 2.0
Garage Description Attached, Garage Faces Side
Utilities Available Cable Available, Electricity Available, Phone Available, Sewer Connected
Roof Type Shingle
Porch Deck, Patio, Porch, Porch - Covered
Total Parking Spaces 2
Garage Yes
Building
Lot Description Gentle Sloping
Faces Follow TN-153 N to Hixson Pike. Take Hixson Pike S/TN 319S exit from Hwy 153. Continue on Hixson Pike. Turn right onto Cloverdale Dr. Turn right onto Cloverdale Cir. Turn right onto Cloverdale Loop. Home will be on your left.
Story Two
Foundation Block
Water Public
Structure Type Brick
Schools
Elementary Schools Dupont Elementary
Middle Schools Hixson Middle
High Schools Hixson High
Others
Senior Community No
Tax ID 109d H 006
Acceptable Financing Cash, Conventional, FHA, VA Loan, Owner May Carry
Listing Terms Cash, Conventional, FHA, VA Loan, Owner May Carry
Read Less Info
Want to know what your home might be worth? Contact us for a FREE valuation!

Our team is ready to help you sell your home for the highest possible price ASAP
GET MORE INFORMATION

Agent | License ID: TN 338923 / GA 374620


