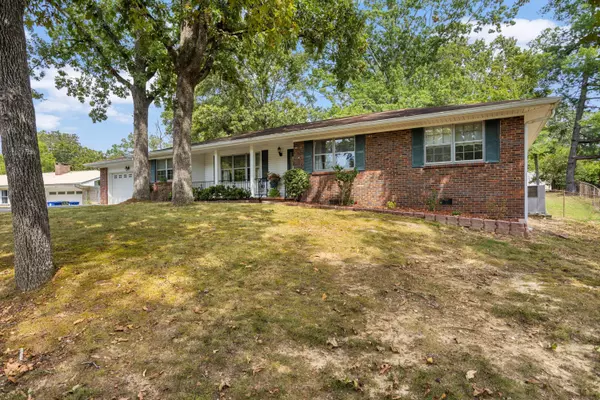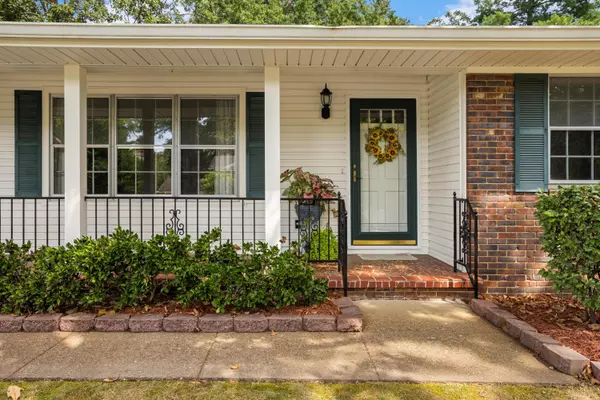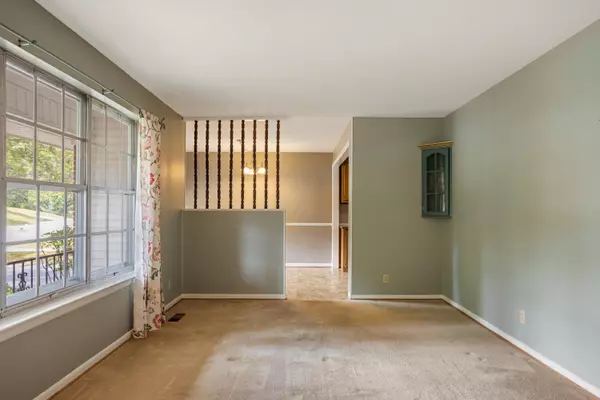$330,000
For more information regarding the value of a property, please contact us for a free consultation.
4 Beds
3 Baths
2,217 SqFt
SOLD DATE : 12/28/2023
Key Details
Sold Price $330,000
Property Type Single Family Home
Sub Type Single Family Residence
Listing Status Sold
Purchase Type For Sale
Square Footage 2,217 sqft
Price per Sqft $148
Subdivision North Glen Ests
MLS Listing ID 1380110
Sold Date 12/28/23
Bedrooms 4
Full Baths 3
Originating Board Greater Chattanooga REALTORS®
Year Built 1964
Lot Size 0.420 Acres
Acres 0.42
Lot Dimensions 95X175
Property Description
Location! Location! Location! 1309 N Glen Dr sits centrally located for all your needs. Located just minutes from all the restaurants and shopping Hixson has to offer and only a 5-15 min commute to Red Bank or Downtown Chattanooga, you can travel where you need to go with ease. This home has only had one owner and has been well-maintained over the years. As you walk to the front door you'll notice a charming sitting porch perfect for morning coffee or unwinding in the afternoon. As you walk through the front door and into the foyer you'll notice a spacious dining room, a kitchen with its own breakfast nook, a very large family room/den that could house an office space, and a spacious sunroom that looks out into a large flat backyard. The backyard has a large storage shed that stays with the property and offers ample space for storing all your outdoor equipment. All 4 bedrooms are thoughtfully sized and the primary bedroom has an en suite with a stand-up shower. This 4 bedroom and 3 full bathroom home is perfect if you are looking for space (indoor and outdoor) and a quiet neighborhood. *Information provided is deemed reliable, but not guaranteed. Buyer responsible for verifying all information.
*Listing agent is family member of sellers.
Location
State TN
County Hamilton
Area 0.42
Rooms
Basement Crawl Space
Interior
Interior Features Breakfast Nook, En Suite, Plumbed, Primary Downstairs, Separate Dining Room
Heating Electric, Natural Gas
Cooling Central Air, Electric, Multi Units
Flooring Carpet, Hardwood, Tile
Fireplaces Number 1
Fireplaces Type Den, Family Room
Fireplace Yes
Appliance Refrigerator, Free-Standing Gas Range, Dishwasher
Heat Source Electric, Natural Gas
Laundry Electric Dryer Hookup, Gas Dryer Hookup, Washer Hookup
Exterior
Garage Garage Door Opener
Garage Spaces 2.0
Garage Description Attached, Garage Door Opener
Utilities Available Electricity Available, Sewer Connected
Roof Type Shingle
Porch Porch, Porch - Covered
Total Parking Spaces 2
Garage Yes
Building
Lot Description Level, Sloped
Faces N on Hwy. 153. Turn Left on Gadd. Turn Left on Norcross. Turn Right on N Glen. Home is on the Right.
Story One
Foundation Block
Water Public
Structure Type Brick,Other
Schools
Elementary Schools Dupont Elementary
Middle Schools Hixson Middle
High Schools Hixson High
Others
Senior Community No
Tax ID 099m G 022
Acceptable Financing Cash, Conventional, Owner May Carry
Listing Terms Cash, Conventional, Owner May Carry
Special Listing Condition Personal Interest
Read Less Info
Want to know what your home might be worth? Contact us for a FREE valuation!

Our team is ready to help you sell your home for the highest possible price ASAP
GET MORE INFORMATION

Agent | License ID: TN 338923 / GA 374620







