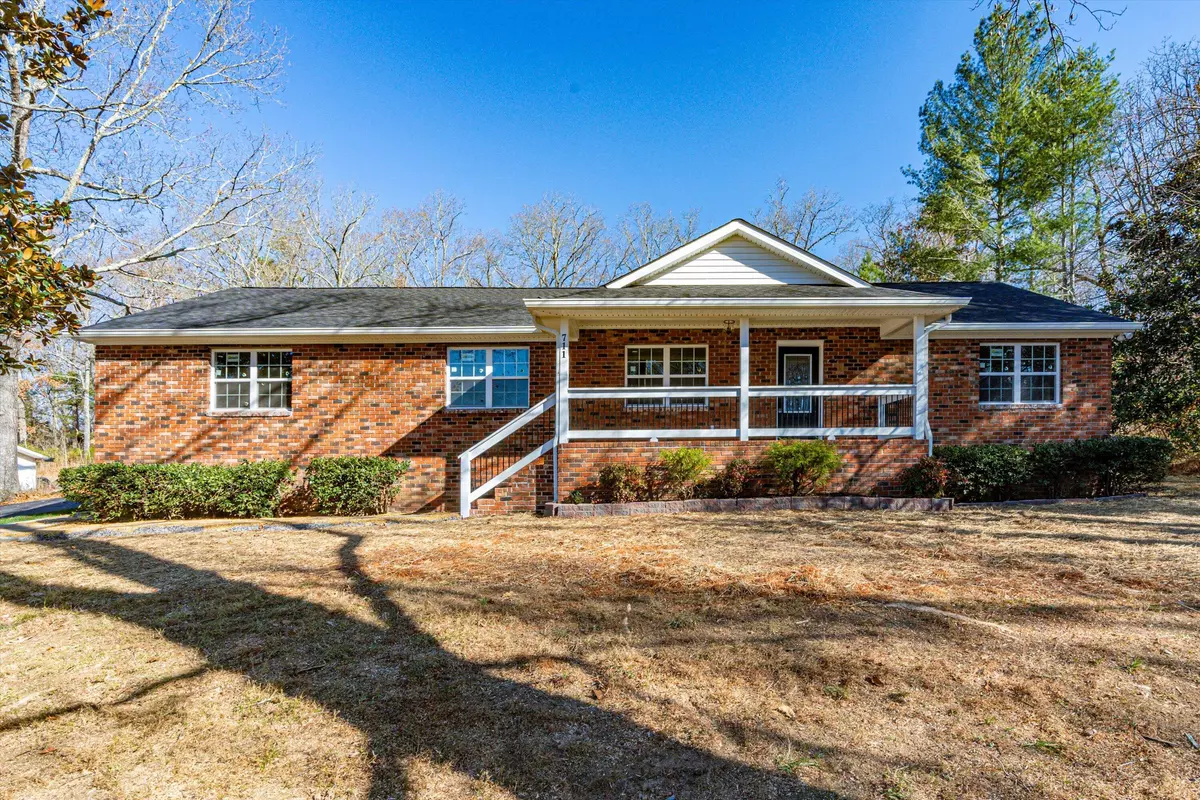$374,900
For more information regarding the value of a property, please contact us for a free consultation.
3 Beds
2 Baths
1,900 SqFt
SOLD DATE : 01/05/2024
Key Details
Sold Price $374,900
Property Type Single Family Home
Sub Type Single Family Residence
Listing Status Sold
Purchase Type For Sale
Square Footage 1,900 sqft
Price per Sqft $197
MLS Listing ID 1383199
Sold Date 01/05/24
Bedrooms 3
Full Baths 2
Originating Board Greater Chattanooga REALTORS®
Year Built 1978
Lot Size 1.100 Acres
Acres 1.1
Lot Dimensions 1.1 acres
Property Description
Exquisite Transformation in Coveted Hudlow Area!
Prepare to be captivated by this extraordinary home, meticulously reinvented down to the very studs. Everything is new, boasting a level of refinement that sets it apart. Nestled within the highly desirable Hudlow region of Dunlap, this property commands over an acre of serene, private landscape.
A complete and masterful renovation has recently transformed this residence, where every major system has been replaced, including an HVAC system with a reassuring 10-year manufacturer's warranty. From the moment you approach, the painstaking attention to detail and craftsmanship is evident.
Upon entering, a covered front porch ushers you into a spacious, open floor plan crowned by soaring 25-foot vaulted ceilings. The kitchen, a marvel of modern design, beckons with an abundance of cabinets artfully enveloped in granite countertops.
Step outside onto the expansive new Trex deck, the perfect venue for outdoor gatherings and barbecues. To the left of the living room, a substantial bonus room awaits. Its versatility shines, offering the ideal space for a formal dining room, a home office, an additional bedroom, or even a children's playroom.
Venturing down the hall, you'll discover the master suite and two generously sized guest rooms, each boasting ample storage. The bathrooms have been thoughtfully updated to harmonize with the home's luxurious aesthetic.
This is more than a home; it's a testament to exceptional craftsmanship and design, awaiting the discerning buyer who demands the very best.
Location
State TN
County Sequatchie
Area 1.1
Rooms
Basement Crawl Space
Interior
Interior Features Cathedral Ceiling(s), Connected Shared Bathroom, En Suite, Granite Counters, Open Floorplan, Pantry, Primary Downstairs, Separate Dining Room, Tub/shower Combo
Heating Central, Electric
Cooling Central Air, Electric
Flooring Vinyl
Fireplace No
Window Features Insulated Windows,Vinyl Frames
Appliance Refrigerator, Free-Standing Electric Range, Electric Water Heater, Dishwasher
Heat Source Central, Electric
Laundry Electric Dryer Hookup, Gas Dryer Hookup, Laundry Room, Washer Hookup
Exterior
Garage Garage Faces Side, Kitchen Level, Off Street
Garage Spaces 1.0
Garage Description Attached, Garage Faces Side, Kitchen Level, Off Street
Utilities Available Cable Available, Electricity Available, Phone Available, Underground Utilities
View Mountain(s), Other
Roof Type Shingle
Porch Deck, Patio, Porch, Porch - Covered
Total Parking Spaces 1
Garage Yes
Building
Lot Description Wooded
Faces US 127S; stay to the Right at the split to take Hwy 28; Left on John Burch Rd.
Story One
Foundation Block
Sewer Septic Tank
Water Public
Structure Type Brick,Other
Schools
Elementary Schools Griffith Elementary School
Middle Schools Sequatchie Middle
High Schools Sequatchie High
Others
Senior Community No
Tax ID 054 059.03
Acceptable Financing Cash, Conventional, FHA, VA Loan
Listing Terms Cash, Conventional, FHA, VA Loan
Special Listing Condition Investor
Read Less Info
Want to know what your home might be worth? Contact us for a FREE valuation!

Our team is ready to help you sell your home for the highest possible price ASAP
GET MORE INFORMATION

Agent | License ID: TN 338923 / GA 374620







