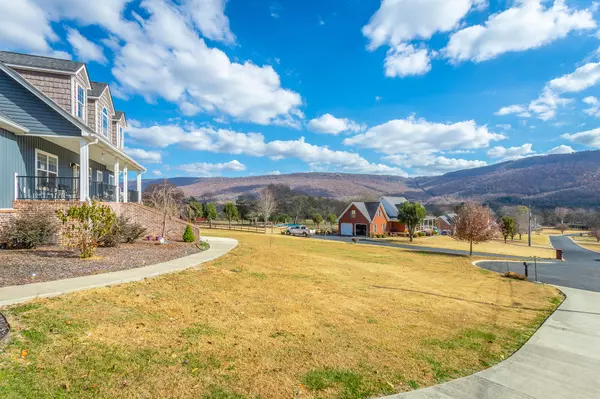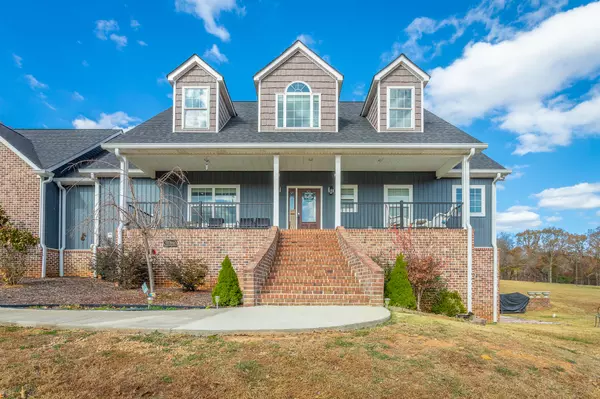$549,900
For more information regarding the value of a property, please contact us for a free consultation.
3 Beds
4 Baths
3,302 SqFt
SOLD DATE : 01/12/2024
Key Details
Sold Price $549,900
Property Type Single Family Home
Sub Type Single Family Residence
Listing Status Sold
Purchase Type For Sale
Square Footage 3,302 sqft
Price per Sqft $166
Subdivision Looneys Creek
MLS Listing ID 1383084
Sold Date 01/12/24
Bedrooms 3
Full Baths 3
Half Baths 1
Originating Board Greater Chattanooga REALTORS®
Year Built 2017
Lot Size 2.480 Acres
Acres 2.48
Lot Dimensions 2.48 Acres
Property Description
Absolutely stunning home nestled on a picturesque lot with breathtaking mountain views. This fantastic residence boasts Bamboo Floors that flow seamlessly throughout, creating an inviting and warm ambiance. The carefully designed interior features a captivating kitchen, a heart of the home, which has been opened up to the Living Room, offering a contemporary and spacious feel.
Prepare to be enchanted by the kitchen's beauty, adorned with Granite countertops and custom cabinets that elevate the cooking experience. The gas range and bar top seating make it the perfect hub for gatherings, ensuring the party always gravitates toward this stylish culinary space. The Living Room is both cozy and expansive, featuring a gas fireplace with a custom-built mantel by a local artisan, providing a unique touch to the space.
The Bedrooms along with the bonus room (could be used as a 4th bedroom) are generously sized with ample closets, awaiting your personal touch for customization. The Master Suite, strategically located on the main level, offers French Doors leading to a private backyard oasis. The Master Bathroom exudes luxury with a soaking tub, walk-in shower, and separate vanities, complemented by his and her closets—a sanctuary for relaxation after a long day.
Entertainment options abound with a finished Bonus Room ideal for kids and their friends. The Full Finished Walk Out Basement with a Full Bathroom and 10-foot ceilings is a perfect venue for gatherings and celebrations. Step outside onto the expansive deck, covered patio, or the welcoming covered front porch—each providing a unique space to enjoy the outdoors on the vast 2.48-acre property located at the end of a tranquil cul-de-sac.
This home doesn't just offer a breathtaking environment; it also boasts an extensive amount of storage space, custom blinds, and granite accents throughout. Don't miss the opportunity to call this amazing property home. Your dream lifestyle awaits—schedule your visit today!
Location
State TN
County Marion
Area 2.48
Rooms
Basement Crawl Space, Finished, Full
Interior
Interior Features Double Vanity, Granite Counters, High Ceilings, Open Floorplan, Primary Downstairs, Separate Shower, Soaking Tub, Tub/shower Combo, Walk-In Closet(s)
Heating Central, Natural Gas
Cooling Central Air, Electric, Multi Units
Flooring Carpet, Hardwood, Tile
Fireplaces Number 1
Fireplaces Type Gas Log, Living Room
Fireplace Yes
Window Features Insulated Windows
Appliance Tankless Water Heater, Microwave, Free-Standing Gas Range, Disposal, Dishwasher
Heat Source Central, Natural Gas
Laundry Electric Dryer Hookup, Gas Dryer Hookup, Laundry Room, Washer Hookup
Exterior
Garage Garage Door Opener, Kitchen Level
Garage Spaces 2.0
Garage Description Attached, Garage Door Opener, Kitchen Level
Utilities Available Cable Available, Electricity Available, Phone Available
View Mountain(s)
Roof Type Shingle
Porch Covered, Deck, Patio, Porch, Porch - Covered
Total Parking Spaces 2
Garage Yes
Building
Lot Description Cul-De-Sac, Gentle Sloping, Level
Faces From US-27 N, merge onto Signal Mountain Rd/US-127 N/TN-8 toward Signal Mtn. Turn left onto Suck Creek Rd/TN-27. Continue to follow TN-27. Turn left onto Highway 27/TN-27. Turn right onto Alvin York Hwy/TN-283. Take the 2nd left onto Looneys Creek Drive. Home is at the end of the cul-de-sac.
Story Two
Foundation Concrete Perimeter
Sewer Septic Tank
Water Public
Structure Type Brick,Vinyl Siding
Schools
Elementary Schools Whitwell Elementary
Middle Schools Whitwell Middle
High Schools Whitwell High School
Others
Senior Community No
Tax ID 051 001.09
Security Features Smoke Detector(s)
Acceptable Financing Cash, Conventional, USDA Loan, VA Loan, Owner May Carry
Listing Terms Cash, Conventional, USDA Loan, VA Loan, Owner May Carry
Read Less Info
Want to know what your home might be worth? Contact us for a FREE valuation!

Our team is ready to help you sell your home for the highest possible price ASAP
GET MORE INFORMATION

Agent | License ID: TN 338923 / GA 374620







