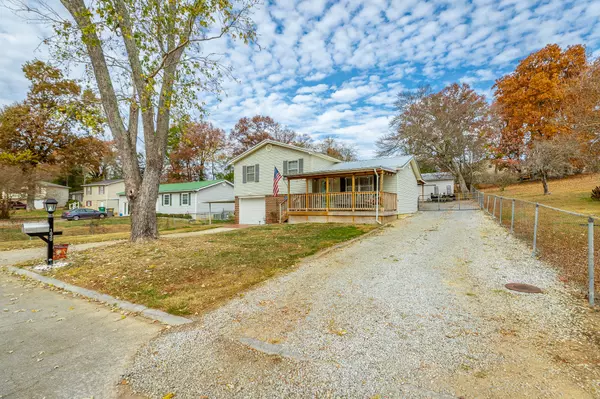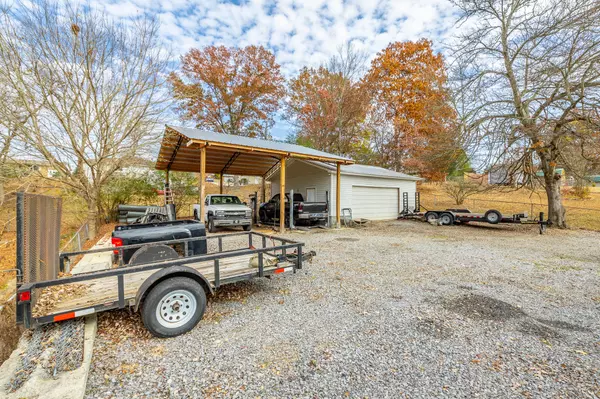$254,000
For more information regarding the value of a property, please contact us for a free consultation.
2 Beds
2 Baths
1,548 SqFt
SOLD DATE : 01/17/2024
Key Details
Sold Price $254,000
Property Type Single Family Home
Sub Type Single Family Residence
Listing Status Sold
Purchase Type For Sale
Square Footage 1,548 sqft
Price per Sqft $164
Subdivision Charley Brown Acres
MLS Listing ID 1383093
Sold Date 01/17/24
Bedrooms 2
Full Baths 1
Half Baths 1
Originating Board Greater Chattanooga REALTORS®
Year Built 1972
Lot Size 0.270 Acres
Acres 0.27
Lot Dimensions 75X154.5
Property Description
This split-level home is conveniently located in the Lakesite area with low county only taxes. This home is a hobbyist dream with a two-car workshop/garage in the back as well as a two-car carport large enough for an RV. On weekends you can enjoy live music from the local Pizza Restaurant from your front porch. The home has 2 bedrooms and one and one-half bathrooms. This home was formerly a 3-bedroom home; however, the current owner has removed a portion of one wall to make a large master bedroom with a walk out screened in deck. The full bathroom has been recently remolded. All kitchen appliances stay with the home.
Location
State TN
County Hamilton
Area 0.27
Rooms
Basement Partial, Unfinished
Interior
Interior Features Connected Shared Bathroom, Open Floorplan, Sitting Area, Tub/shower Combo
Heating Central, Electric
Cooling Central Air
Flooring Carpet, Linoleum
Fireplace No
Window Features Aluminum Frames,Storm Window(s)
Appliance Refrigerator, Microwave, Free-Standing Electric Range, Electric Water Heater, Dishwasher
Heat Source Central, Electric
Laundry Electric Dryer Hookup, Gas Dryer Hookup, Washer Hookup
Exterior
Garage Garage Door Opener, Kitchen Level
Garage Spaces 1.0
Garage Description Garage Door Opener, Kitchen Level
Community Features None
Utilities Available Cable Available, Electricity Available, Phone Available
Roof Type Metal
Porch Porch, Porch - Covered
Total Parking Spaces 1
Garage Yes
Building
Lot Description Level
Faces North on Hixson Pike past Daisy Dallas Road. Turn left on North Prairie near Lakesite, then left on Snoopy. The home is on the right.
Story Multi/Split
Foundation Block
Sewer Septic Tank
Water Public
Additional Building Outbuilding
Structure Type Brick,Vinyl Siding
Schools
Elementary Schools Mcconnell Elementary
Middle Schools Loftis Middle
High Schools Soddy-Daisy High
Others
Senior Community No
Tax ID 074m C 046
Security Features Smoke Detector(s)
Acceptable Financing Cash, Conventional, FHA, USDA Loan, Owner May Carry
Listing Terms Cash, Conventional, FHA, USDA Loan, Owner May Carry
Read Less Info
Want to know what your home might be worth? Contact us for a FREE valuation!

Our team is ready to help you sell your home for the highest possible price ASAP
GET MORE INFORMATION

Agent | License ID: TN 338923 / GA 374620







