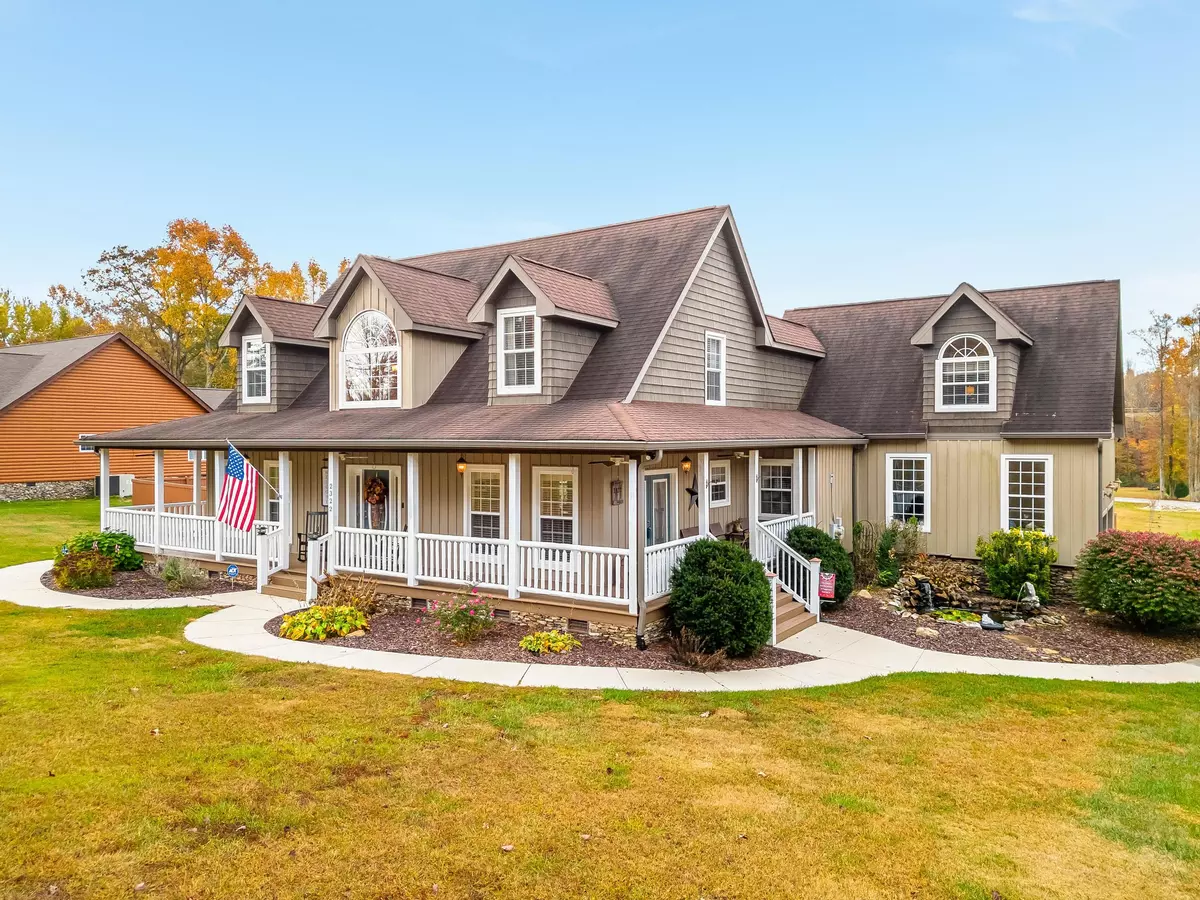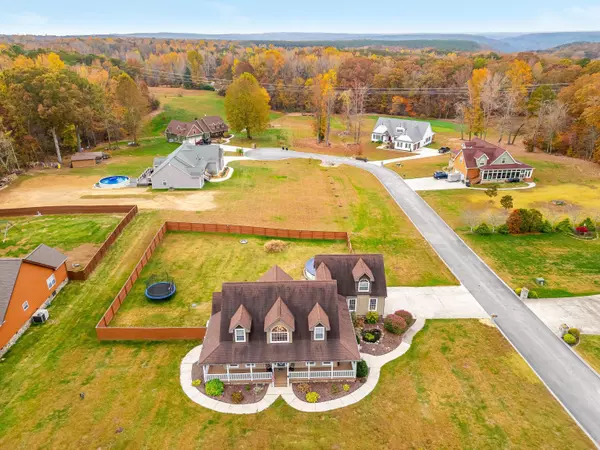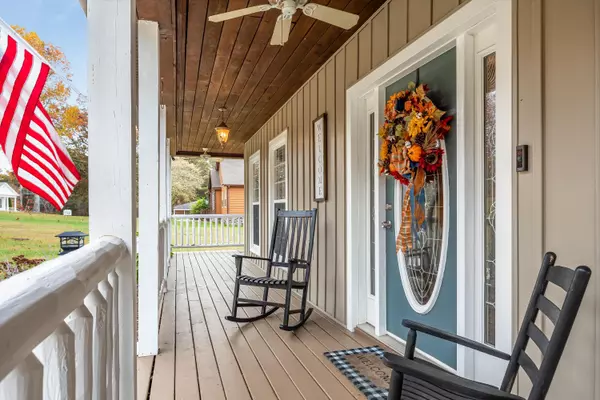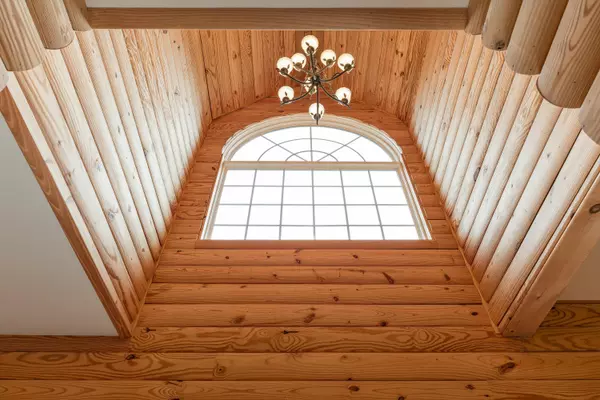$520,000
For more information regarding the value of a property, please contact us for a free consultation.
4 Beds
4 Baths
3,022 SqFt
SOLD DATE : 01/10/2024
Key Details
Sold Price $520,000
Property Type Single Family Home
Sub Type Single Family Residence
Listing Status Sold
Purchase Type For Sale
Square Footage 3,022 sqft
Price per Sqft $172
MLS Listing ID 1382179
Sold Date 01/10/24
Bedrooms 4
Full Baths 3
Half Baths 1
Originating Board Greater Chattanooga REALTORS®
Year Built 2008
Lot Size 0.640 Acres
Acres 0.64
Lot Dimensions 148.02X188.21
Property Description
This stunning four bedroom, three and half bath home has so much to offer! From the moment you drive up you will fall in love with how this home is situated on a large corner lot. Giving the wrap around porch such a welcoming feel. As you enter the home you will be greeted with the warm log walls and high ceiling. This home has such a unique build! The main floor has hardwood floors throughout the entry living room, dining room and master suite! The living room has a beautiful, stacked stone fireplace, perfect for these cool fall evenings! The kitchen is a cook's dream!! Featuring stainless steel appliances which include a commercial size gas stove, two microwaves and plenty of counter space, you will be ready for the Holidays that are just around the corner. The master suite is a wonderful size as well with an updated shower, heated floors and large walk-in closet. Upstairs there's three more additional bedrooms and two more full baths. Off to itself is a nice size bonus room, that lends itself to so many different things! It would be perfect for an office, teenage hang out or a man cave! Right off the kitchen is a nice size covered back porch that overlooks the fenced in the back yard and above ground pool. Call today to schedule your private showing of this beautiful home!
Location
State TN
County Hamilton
Area 0.64
Rooms
Basement Crawl Space
Interior
Interior Features Granite Counters, Primary Downstairs, Separate Dining Room, Separate Shower, Soaking Tub, Tub/shower Combo, Walk-In Closet(s), Whirlpool Tub
Heating Central, Electric, Natural Gas
Cooling Central Air, Electric, Multi Units
Flooring Hardwood, Tile
Fireplaces Number 1
Fireplaces Type Gas Log, Great Room
Fireplace Yes
Window Features Insulated Windows
Appliance Microwave, Free-Standing Gas Range, Electric Water Heater, Double Oven, Dishwasher
Heat Source Central, Electric, Natural Gas
Laundry Electric Dryer Hookup, Gas Dryer Hookup, Laundry Room, Washer Hookup
Exterior
Parking Features Garage Door Opener, Kitchen Level, Off Street
Garage Spaces 2.0
Garage Description Attached, Garage Door Opener, Kitchen Level, Off Street
Pool Above Ground
Utilities Available Cable Available, Underground Utilities
Roof Type Shingle
Porch Covered, Deck, Patio, Porch, Porch - Covered
Total Parking Spaces 2
Garage Yes
Building
Lot Description Corner Lot, Level, Rural, Split Possible
Faces North on Hwy 27, take the Thrasher Pike exit, go left off the exit, right onto Dayton Pike, left onto Montlake Rd, then left onto Mowbray Pike, home on the left.
Story Two
Foundation Block
Sewer Septic Tank
Water Public
Structure Type Stone,Other
Schools
Elementary Schools Soddy Elementary
Middle Schools Soddy-Daisy Middle
High Schools Soddy-Daisy High
Others
Senior Community No
Tax ID 047 005.05
Security Features Smoke Detector(s)
Acceptable Financing Cash, Conventional, FHA, VA Loan, Owner May Carry
Listing Terms Cash, Conventional, FHA, VA Loan, Owner May Carry
Read Less Info
Want to know what your home might be worth? Contact us for a FREE valuation!

Our team is ready to help you sell your home for the highest possible price ASAP
GET MORE INFORMATION
Agent | License ID: TN 338923 / GA 374620







