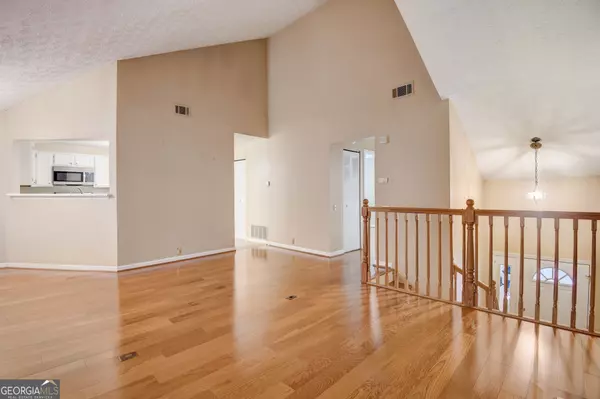Bought with Amesha Mason • Keller Williams West Atlanta
$320,000
For more information regarding the value of a property, please contact us for a free consultation.
2 Beds
2 Baths
1,600 SqFt
SOLD DATE : 01/16/2024
Key Details
Sold Price $320,000
Property Type Condo
Sub Type Condominium
Listing Status Sold
Purchase Type For Sale
Square Footage 1,600 sqft
Price per Sqft $200
Subdivision The Arbor At Dunwoody Springs
MLS Listing ID 10213224
Sold Date 01/16/24
Style Brick Front,Contemporary
Bedrooms 2
Full Baths 2
Construction Status Resale
HOA Fees $4,740
HOA Y/N No
Year Built 1985
Annual Tax Amount $1,091
Tax Year 2023
Lot Size 1,611 Sqft
Property Description
It's all about location with this well appointed condo! Conveniently located next to GA 400 and I-285. Right around the corner from Perimeter Mall, Costco, Home Depot, tons of restaurants, and shopping. Also, just a quick drive to downtown Atlanta! Large living room with tall ceilings and cozy fireplace. Updated kitchen with granite countertops, stainless steel appliances, and white cabinetry with opening to nice sized dining area. Well lit primary suite with double vanity and huge walk-in closets. Unwind on the generously sized private deck with wooded views and a peak of the King and Queen buildings. One of the only units with its own storage unit. Amenities include clubhouse, country club style pool overlooking the lake, tennis courts, and fitness center.
Location
State GA
County Fulton
Rooms
Basement None
Main Level Bedrooms 2
Interior
Interior Features Double Vanity, Tile Bath, Walk-In Closet(s), Master On Main Level
Heating Natural Gas, Central, Forced Air
Cooling Central Air
Flooring Hardwood, Tile
Fireplaces Type Family Room, Gas Starter
Exterior
Garage Over 1 Space per Unit, Guest
Garage Spaces 1.0
Community Features Clubhouse, Fitness Center, Pool, Tennis Court(s)
Utilities Available Underground Utilities, Cable Available, Electricity Available, High Speed Internet, Natural Gas Available, Phone Available, Sewer Available, Water Available
View City
Roof Type Composition
Building
Story One and One Half
Foundation Slab
Sewer Public Sewer
Level or Stories One and One Half
Construction Status Resale
Schools
Elementary Schools High Point
Middle Schools Ridgeview
High Schools Riverwood
Others
Acceptable Financing Cash, Conventional, FHA, VA Loan
Listing Terms Cash, Conventional, FHA, VA Loan
Financing Other
Read Less Info
Want to know what your home might be worth? Contact us for a FREE valuation!

Our team is ready to help you sell your home for the highest possible price ASAP

© 2024 Georgia Multiple Listing Service. All Rights Reserved.
GET MORE INFORMATION

Agent | License ID: TN 338923 / GA 374620







