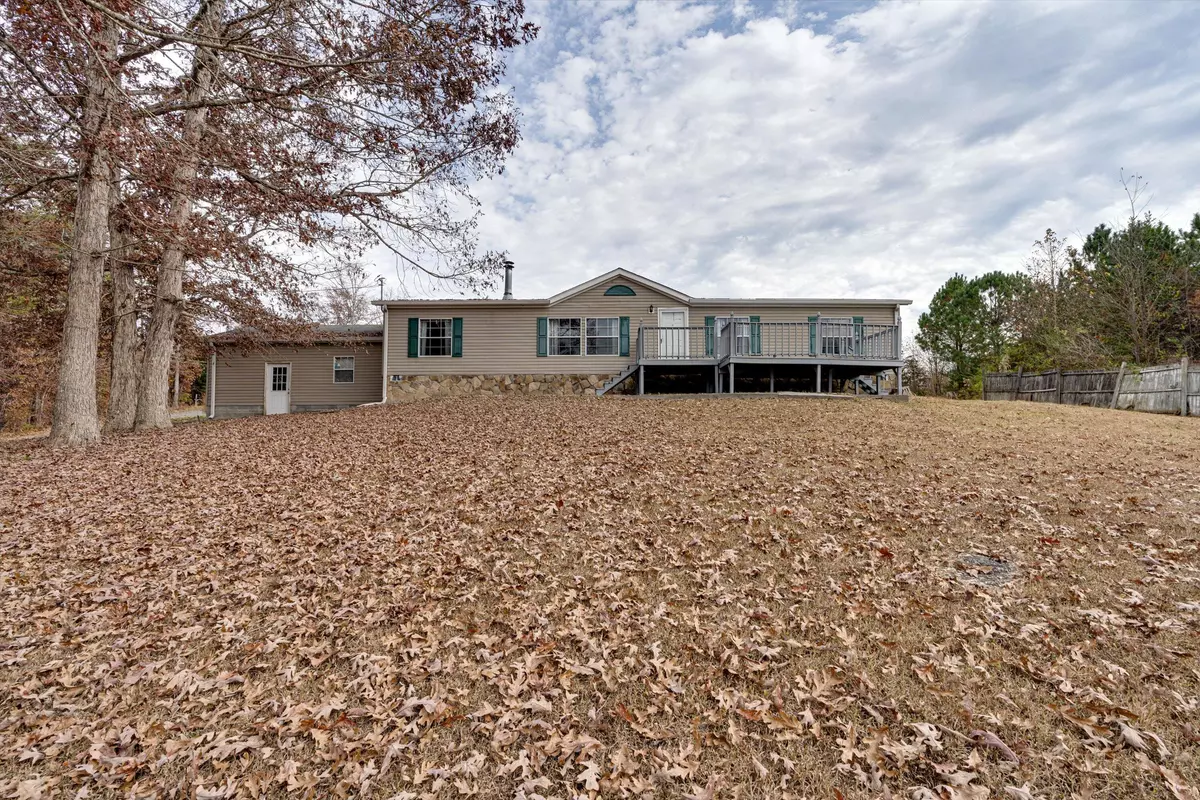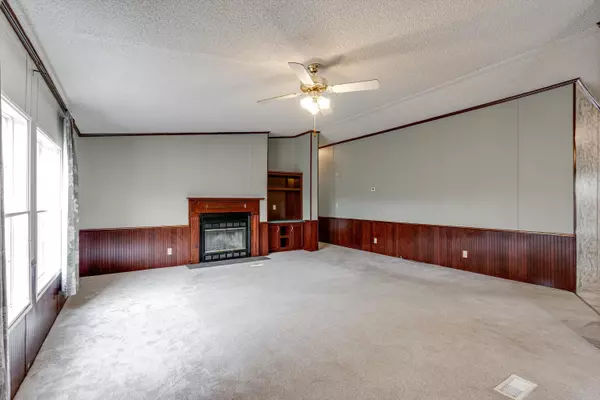$210,000
For more information regarding the value of a property, please contact us for a free consultation.
3 Beds
2 Baths
1,800 SqFt
SOLD DATE : 12/13/2023
Key Details
Sold Price $210,000
Property Type Single Family Home
Sub Type Single Family Residence
Listing Status Sold
Purchase Type For Sale
Square Footage 1,800 sqft
Price per Sqft $116
Subdivision Red Oak Ests
MLS Listing ID 1382900
Sold Date 12/13/23
Style Manufactured/Mobile
Bedrooms 3
Full Baths 2
Originating Board Greater Chattanooga REALTORS®
Year Built 2001
Lot Size 8.540 Acres
Acres 8.54
Lot Dimensions 372,001 sq ft
Property Description
Discover the charm of this beautiful home in Lafayette, nestled against the picturesque backdrop of Pigeon Mountain. Enjoy stunning mountain views from the comfort of your home and with over 8 acres of land the possibilities are endless. Also, the seller added the convenience of a two-car garage and a spacious 24 x 36 garage/storage shed. The property boasts a versatile 1500 sq ft concrete pad, perfect for parking an RV or exploring the possibility of future construction. Embrace the tranquility of this inviting residence, where the beauty of nature meets practical amenities. We will be LIVE for showings on 11/17/2023.
Location
State GA
County Walker
Area 8.54
Rooms
Basement Crawl Space
Interior
Interior Features Double Vanity, En Suite, Open Floorplan, Pantry, Plumbed, Primary Downstairs, Separate Shower, Tub/shower Combo, Walk-In Closet(s), Whirlpool Tub
Heating Central, Electric
Cooling Central Air, Electric
Flooring Carpet
Fireplaces Number 1
Fireplaces Type Living Room, Wood Burning, Other
Fireplace Yes
Window Features Aluminum Frames
Appliance Refrigerator, Microwave, Free-Standing Electric Range, Electric Water Heater, Dishwasher
Heat Source Central, Electric
Laundry Electric Dryer Hookup, Gas Dryer Hookup, Laundry Room, Washer Hookup
Exterior
Garage Garage Door Opener, Garage Faces Side, Kitchen Level, Off Street
Garage Description Attached, Garage Door Opener, Garage Faces Side, Kitchen Level, Off Street
Utilities Available Cable Available, Electricity Available, Phone Available
View Mountain(s)
Roof Type Shingle
Porch Deck, Patio, Porch
Garage No
Building
Faces Take GA-151 S. to E Villanow St to S Burnt Mill Rd in LaFayette. Continue on S Burnt Mill Rd. Drive to Bates Dr.
Story One
Foundation Brick/Mortar, Stone
Sewer Septic Tank
Water Public
Architectural Style Manufactured/Mobile
Additional Building Outbuilding
Structure Type Brick,Stone,Vinyl Siding
Schools
Elementary Schools Gilbert Elementary School
Middle Schools Lafayette Middle
High Schools Lafayette High
Others
Senior Community No
Tax ID 0464 006b
Security Features Smoke Detector(s)
Acceptable Financing Cash, Conventional, FHA, VA Loan, Owner May Carry
Listing Terms Cash, Conventional, FHA, VA Loan, Owner May Carry
Read Less Info
Want to know what your home might be worth? Contact us for a FREE valuation!

Our team is ready to help you sell your home for the highest possible price ASAP
GET MORE INFORMATION

Agent | License ID: TN 338923 / GA 374620







