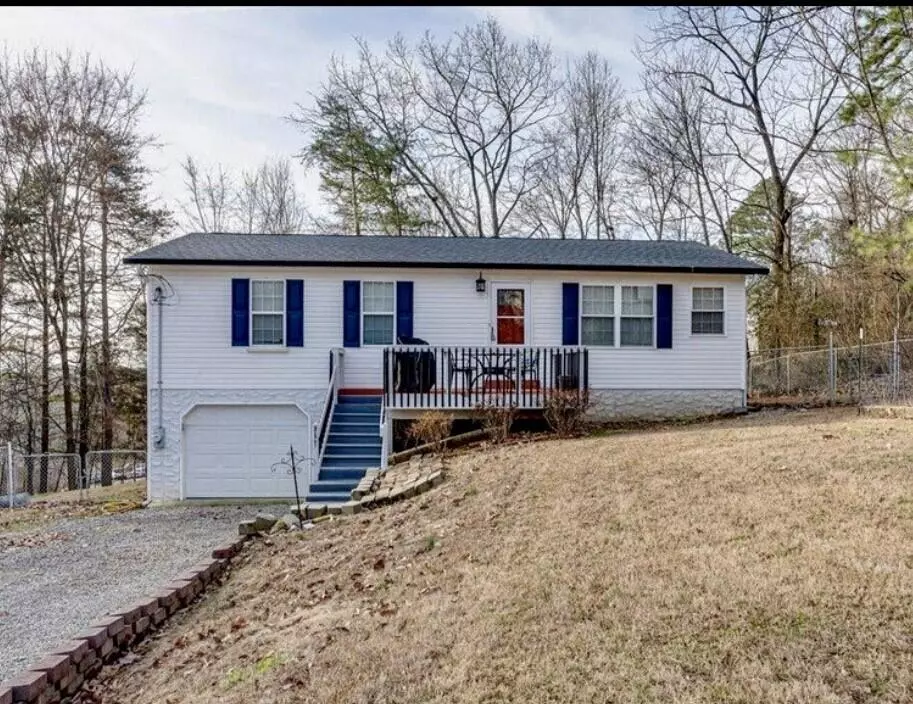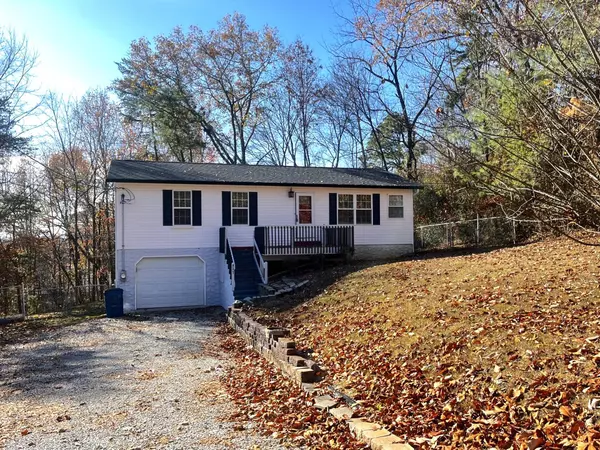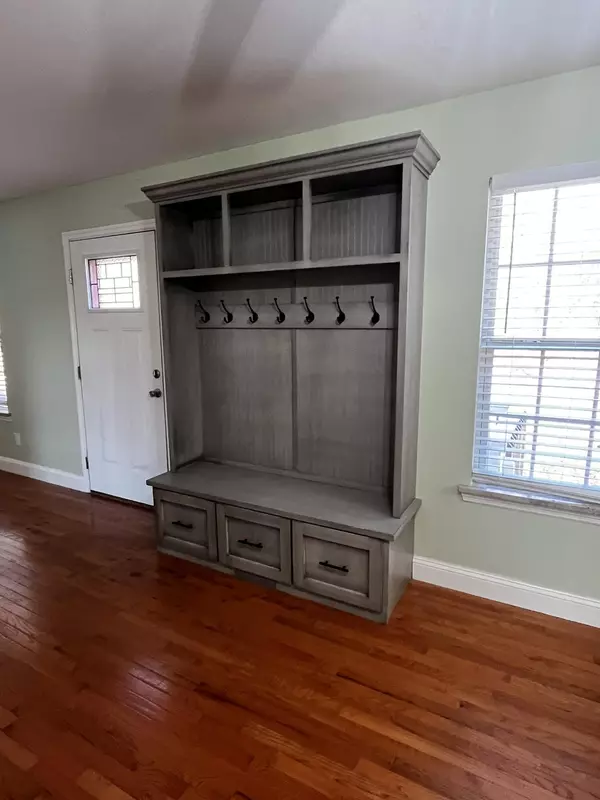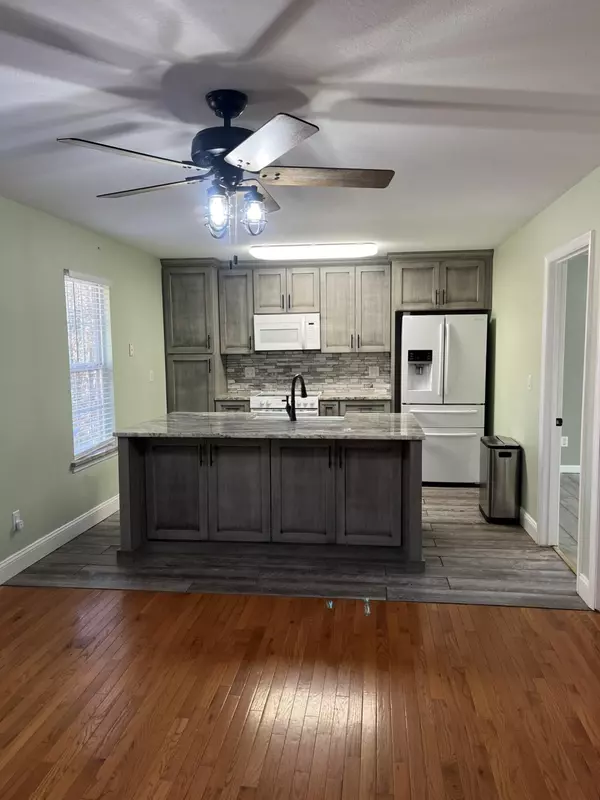$232,000
For more information regarding the value of a property, please contact us for a free consultation.
3 Beds
3 Baths
1,800 SqFt
SOLD DATE : 01/19/2024
Key Details
Sold Price $232,000
Property Type Single Family Home
Sub Type Single Family Residence
Listing Status Sold
Purchase Type For Sale
Square Footage 1,800 sqft
Price per Sqft $128
Subdivision Mountain View
MLS Listing ID 1383618
Sold Date 01/19/24
Bedrooms 3
Full Baths 3
Originating Board Greater Chattanooga REALTORS®
Year Built 2005
Lot Size 1.020 Acres
Acres 1.02
Lot Dimensions 1.02
Property Description
Introducing an extraordinary opportunity for those who have awaited! This exceptional residence offers an abundance of value and features that are sure to impress. With a thoughtfully designed single-level layout and a finished basement, this home boasts 3 bedrooms and 3 full baths, providing ample space for comfortable living. Prepare to be impressed as you step into the inviting open-concept design. The seamless flow from the living room to the dining area and kitchen creates a harmonious living space, perfect for entertaining and relaxation. The kitchen is a true showstopper, with stunning countertops and ample cabinet space that will leave you in awe. Recently remodeled, it now showcases granite countertops, a spacious island with a farmhouse sink and seating, and custom cabinets. The bathrooms have also been tastefully updated with granite counters, tile shower walls, and ceramic tile floors, showcasing the attention to detail throughout the home. Even the window seals have been upgraded to granite. The main level features a master bedroom and a generously sized guest bedroom, ensuring comfortable living for you and your loved ones. Venture downstairs to the basement and discover a third bedroom or family room, a full bath, and a convenient laundry area. The outdoor space is equally impressive, with an 1+/- acre lot featuring a fully fenced backyard that offers privacy and security. Situated just 15 to 20 minutes from Chattanooga, this home offers the perfect balance of tranquility and convenience. Other notable improvements include a roof replacement with architectural 40-year shingles just two years ago, along with new vinyl windows, ensuring both durability and energy efficiency. Take advantage of this incredible opportunity. Call today to schedule your own private showing!
Location
State GA
County Walker
Area 1.02
Rooms
Basement Finished
Interior
Interior Features Granite Counters, Open Floorplan, Pantry, Separate Shower, Tub/shower Combo
Heating Central
Cooling Central Air
Flooring Hardwood, Luxury Vinyl, Plank, Tile
Fireplace No
Window Features Insulated Windows,Vinyl Frames
Appliance Refrigerator, Microwave, Free-Standing Electric Range, Electric Water Heater
Heat Source Central
Laundry Electric Dryer Hookup, Gas Dryer Hookup, Washer Hookup
Exterior
Garage Basement
Garage Spaces 1.0
Garage Description Basement
Utilities Available Electricity Available
Roof Type Shingle
Porch Deck, Patio
Total Parking Spaces 1
Garage Yes
Building
Lot Description Gentle Sloping, Level
Faces I-75 exit Battlefield Parkway, go through Ft. Oglethorpe, T/L on McFarland Ave., T/R on Mission Ridge, pass the Food City, T/R on Gateway, T/L on Pine, T/R on Brentwood, T/R at yield- gravel driveway is immediately on left.
Story One
Foundation Brick/Mortar, Stone
Sewer Septic Tank
Water Public
Structure Type Vinyl Siding
Schools
Elementary Schools Cherokee Ridge Elementary
Middle Schools Chattanooga Valley Middle
High Schools Ridgeland High School
Others
Senior Community No
Tax ID 0107 207b
Security Features Smoke Detector(s)
Acceptable Financing Cash, Conventional, FHA, VA Loan, Owner May Carry
Listing Terms Cash, Conventional, FHA, VA Loan, Owner May Carry
Read Less Info
Want to know what your home might be worth? Contact us for a FREE valuation!

Our team is ready to help you sell your home for the highest possible price ASAP
GET MORE INFORMATION

Agent | License ID: TN 338923 / GA 374620







