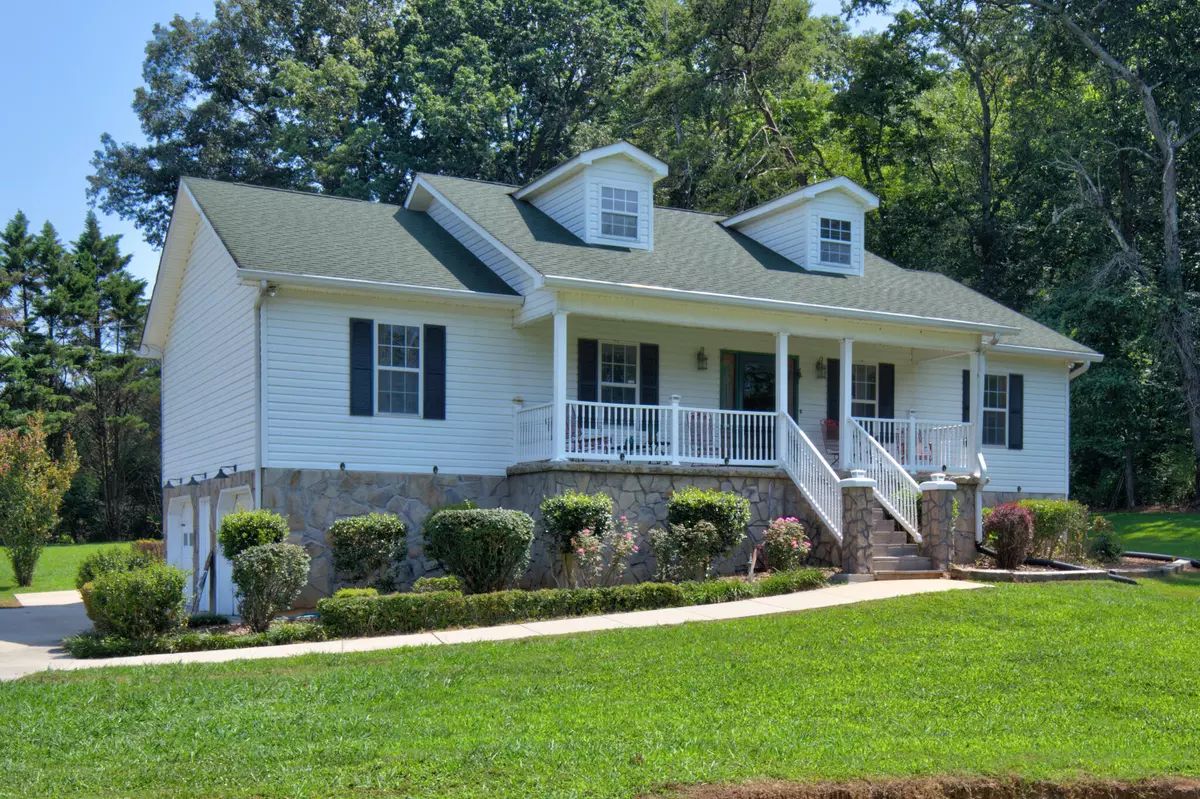$375,000
For more information regarding the value of a property, please contact us for a free consultation.
3 Beds
3 Baths
2,000 SqFt
SOLD DATE : 01/23/2024
Key Details
Sold Price $375,000
Property Type Single Family Home
Sub Type Single Family Residence
Listing Status Sold
Purchase Type For Sale
Square Footage 2,000 sqft
Price per Sqft $187
MLS Listing ID 1377378
Sold Date 01/23/24
Style Contemporary
Bedrooms 3
Full Baths 3
Originating Board Greater Chattanooga REALTORS®
Year Built 1999
Lot Size 1.300 Acres
Acres 1.3
Property Description
Welcome to 2000 Ketner Cove Road, a charming home nestled on a generous 1-acre lot. As you approach the house, you'll be greeted by its charming exterior. The large front porch provides a warm welcome and offers ample space for rocking chairs. This custom built 3 bedroom, 3 bathroom home offers a cozy and inviting ambiance, making it the perfect retreat for you and your loved ones. As you step inside, you'll be greeted by a warm and welcoming atmosphere. The primary bedroom of this home features two walk-in closets, a full bathroom complete with a vanity, jetted tub, separate shower and a laundry chute! The thoughtfully designed layout includes two additional bedrooms located in the hallway, ensuring that everyone in the household has their own comfortable space. An additional full bathroom is conveniently situated to serve these bedrooms and any guests.The spacious kitchen with stainless steel appliances offers plenty of counter space and cabinetry. The unique black concrete countertops compliment the tiled flooring! Descending to the basement, you'll discover your personal sauna room, another full bathroom, laundry room, the washer and dryer convey with the house! The garage is MASSIVE, one side is almost the length of the house. There's room for that ''bass boat'', golf cart, 2-3 cars and additional storage space for your belongings. Another neat feature is, the owners spray painted the ceiling black, and the vents for HVAC are in place if needed. The top floor of the house is partially ready to be finished out if someone wants to add a bonus room or extra bedrooms.. The backyard itself is a hidden oasis, with ample shade and a big covered patio to relax and enjoy! This home offers a peaceful atmosphere and is situated just a short drive away from the lake. With easy access to major highways, commuting to downtown Chattanooga or exploring the beautiful surrounding areas is a breeze. Don't miss out on the chance to experience the comfort and convenience it offers firsthand. Call today to schedule an appointment and discover all this property has to offer!
Location
State TN
County Marion
Area 1.3
Rooms
Basement Finished, Full, Partial
Interior
Interior Features Eat-in Kitchen, Pantry, Primary Downstairs, Sauna, Separate Dining Room, Separate Shower, Tub/shower Combo, Walk-In Closet(s), Whirlpool Tub
Heating Central, Electric
Cooling Central Air, Electric
Flooring Carpet, Tile
Fireplace No
Window Features Insulated Windows,Skylight(s),Vinyl Frames
Appliance Washer, Refrigerator, Microwave, Free-Standing Electric Range, Electric Water Heater, Dryer, Dishwasher
Heat Source Central, Electric
Laundry Electric Dryer Hookup, Gas Dryer Hookup, Laundry Room, Washer Hookup
Exterior
Garage Basement, Garage Door Opener, Garage Faces Side
Garage Spaces 3.0
Garage Description Attached, Basement, Garage Door Opener, Garage Faces Side
Utilities Available Cable Available, Electricity Available, Phone Available
View Mountain(s), Other
Roof Type Shingle
Porch Covered, Deck, Patio, Porch, Porch - Covered
Total Parking Spaces 3
Garage Yes
Building
Lot Description Level
Faces From Chattanooga, take Signal Mountain Blvd. to TN-27 W/Suck Creek Rd to TN-283 N in Powells Crossroads. Turn right at the first redlight on Alvin York Road. Then take the first right on Ketner Cove Road. The house will be on the left.
Story Two
Foundation Concrete Perimeter
Sewer Septic Tank
Architectural Style Contemporary
Structure Type Stone,Vinyl Siding
Schools
Elementary Schools Whitwell Elementary
Middle Schools Whitwell Middle
High Schools Whitwell High School
Others
Senior Community No
Tax ID 032 060.17
Security Features Smoke Detector(s)
Acceptable Financing Cash, Conventional, FHA, USDA Loan, VA Loan, Owner May Carry
Listing Terms Cash, Conventional, FHA, USDA Loan, VA Loan, Owner May Carry
Read Less Info
Want to know what your home might be worth? Contact us for a FREE valuation!

Our team is ready to help you sell your home for the highest possible price ASAP
GET MORE INFORMATION

Agent | License ID: TN 338923 / GA 374620







