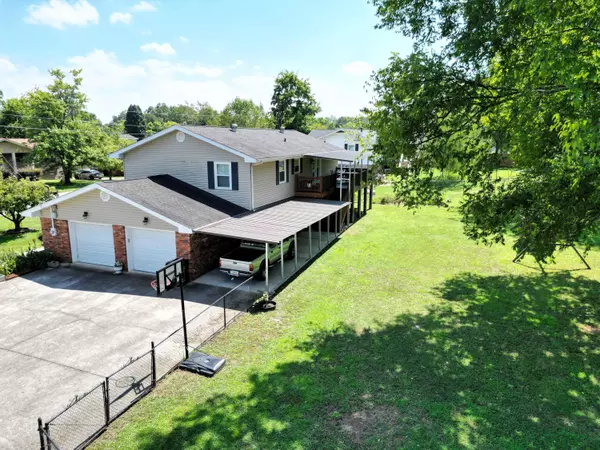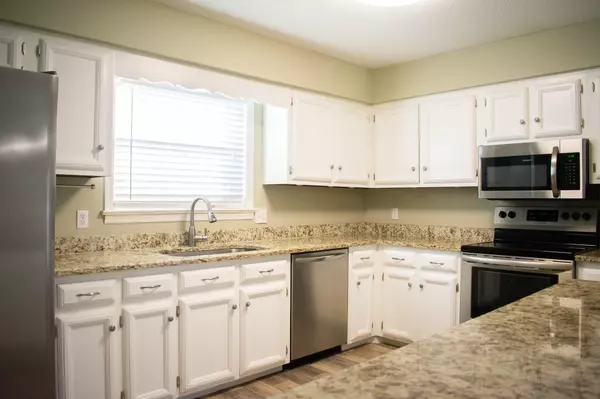$315,000
For more information regarding the value of a property, please contact us for a free consultation.
4 Beds
3 Baths
2,600 SqFt
SOLD DATE : 02/01/2024
Key Details
Sold Price $315,000
Property Type Single Family Home
Sub Type Single Family Residence
Listing Status Sold
Purchase Type For Sale
Square Footage 2,600 sqft
Price per Sqft $121
Subdivision Green Acres
MLS Listing ID 1378777
Sold Date 02/01/24
Style Contemporary
Bedrooms 4
Full Baths 2
Half Baths 1
Originating Board Greater Chattanooga REALTORS®
Year Built 1969
Lot Size 0.390 Acres
Acres 0.39
Lot Dimensions 122X140
Property Description
Imagine your family in this well maintained home!
Conveniently located to great schools & shopping, it sits on a corner level lot with a fenced in back yard in a family friendly neighborhood. The huge room on the entry level could be a fourth bedroom, an in-law suite, a work from home office, a den, or a master on the main. A brand new HVAC unit was installed last year, and with newer windows, roof, and water heater, it is virtually maintenance free and move-in ready. The open floor concept is spacious, yet distinctive with amenities you'd expect: modern lighting, granite countertops, and stainless steel appliances. Off the dining room there is a huge covered deck overlooking a peaceful back yard with a children's playhouse swing set. In addition to the 2 car garage, there is a new covered carport for additional parking or for that boat, camper, trailer, or toys. There is also plenty of extra space in the garage for tools and tinkering as well as an extra room for a workshop or storage. I could keep going, but come & see for yourself- schedule your showing today!
Location
State GA
County Catoosa
Area 0.39
Rooms
Basement Full
Interior
Interior Features Eat-in Kitchen, En Suite, Granite Counters, Tub/shower Combo
Heating Central, Electric
Cooling Central Air, Electric
Flooring Carpet, Tile, Vinyl
Fireplace No
Window Features Vinyl Frames
Appliance Refrigerator, Microwave, Free-Standing Electric Range, Electric Water Heater, Dishwasher
Heat Source Central, Electric
Laundry Electric Dryer Hookup, Gas Dryer Hookup, Laundry Room, Washer Hookup
Exterior
Garage Garage Door Opener
Garage Spaces 2.0
Garage Description Attached, Garage Door Opener
Utilities Available Phone Available, Sewer Connected
Roof Type Shingle
Porch Covered, Deck, Patio, Porch, Porch - Covered
Total Parking Spaces 2
Garage Yes
Building
Lot Description Corner Lot, Level
Faces From US Hwy 27, turn onto Cloud Springs Rd. In 0.2 mi, turn left onto Cross St. In 0.3 mi, turn right onto Edgewood Cir, then Destination will be on the right
Story Two
Foundation Slab
Water Public
Architectural Style Contemporary
Structure Type Brick,Vinyl Siding
Schools
Elementary Schools Cloud Springs Elementary
Middle Schools Lakeview Middle
High Schools Lakeview-Ft. Oglethorpe
Others
Senior Community No
Tax ID 0002b-101
Security Features Smoke Detector(s)
Acceptable Financing Cash, Conventional, FHA, VA Loan, Owner May Carry
Listing Terms Cash, Conventional, FHA, VA Loan, Owner May Carry
Read Less Info
Want to know what your home might be worth? Contact us for a FREE valuation!

Our team is ready to help you sell your home for the highest possible price ASAP
GET MORE INFORMATION

Agent | License ID: TN 338923 / GA 374620







