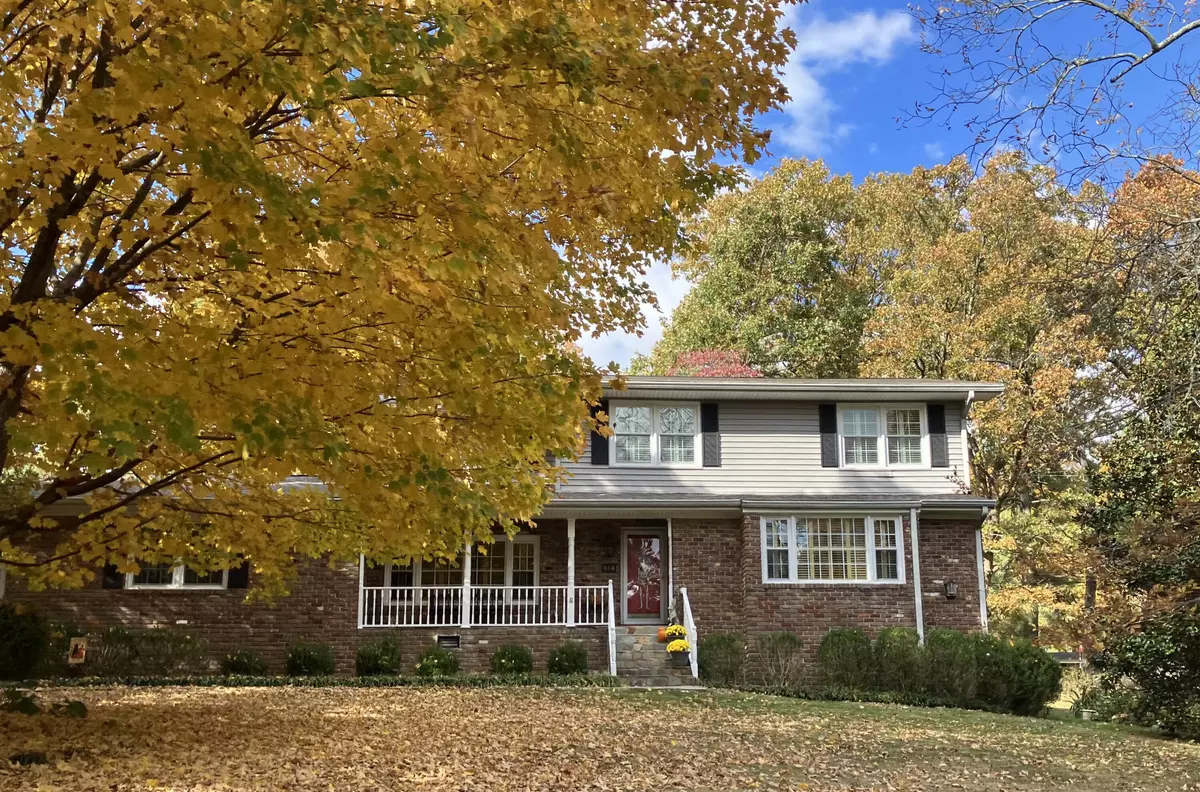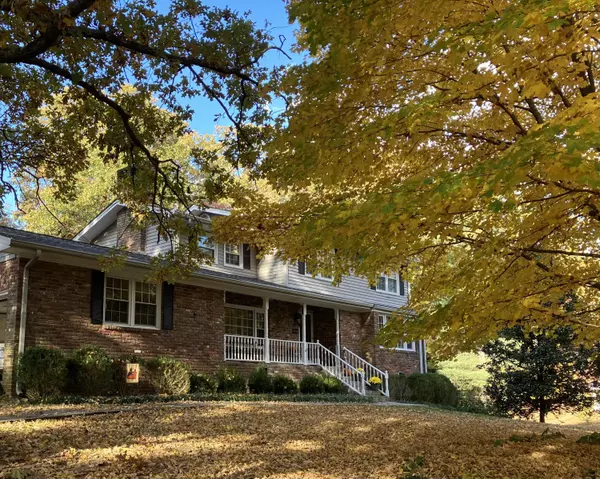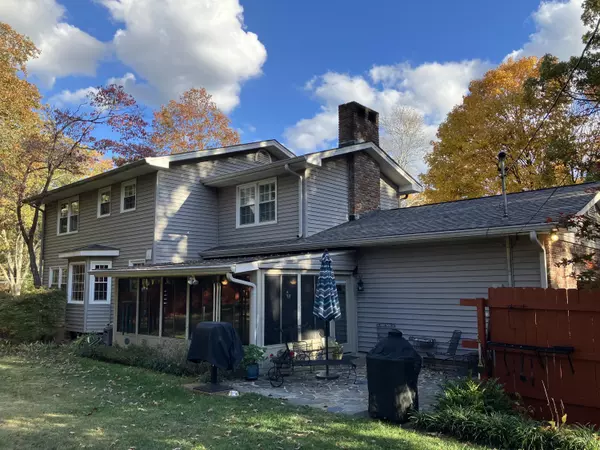$589,000
For more information regarding the value of a property, please contact us for a free consultation.
4 Beds
3 Baths
2,630 SqFt
SOLD DATE : 02/06/2024
Key Details
Sold Price $589,000
Property Type Single Family Home
Sub Type Single Family Residence
Listing Status Sold
Purchase Type For Sale
Square Footage 2,630 sqft
Price per Sqft $223
Subdivision Birnam Wood Unit 1
MLS Listing ID 1384525
Sold Date 02/06/24
Style Contemporary
Bedrooms 4
Full Baths 2
Half Baths 1
Originating Board Greater Chattanooga REALTORS®
Year Built 1964
Lot Size 0.520 Acres
Acres 0.52
Lot Dimensions 150X150
Property Description
Welcome to Signal Mountain, Tennessee, where nature is found at your back door! Beautiful neighborhood with mature landscaping and trees is conveniently located with a short drive to downtown Chattanooga. Enjoy walking the streets, trails and parks of Signal Mtn., and also the home's close proximity to the community library; town pool; tennis courts; playgrounds; ball fields; outdoor theatre; Signal Mtn Golf & Country Club; and more! Located in desirable Birnam Wood, this impeccably maintained and well-loved 4BR/3Bath home is nestled in the heart of the community and within walking distance to Thrasher Elementary School and the Town Center.... where you will find a grocery market, restaurants, banks, salons, retail shops, athletic gym and more! Lots of options for Church on Signal too! Renowned Signal Mtn. Middle/High School is only a few miles away. With new gutter guards, a less than 4 yr. old roof and newer HVAC, this family home features beautiful oak hardwood and tile floors throughout! Other features include crown molding; ceiling fans in bedrooms; bay windows; kitchen cabinets with pullouts, lazy-susans, granite counter-tops, stainless steel appliances, cabinets to the ceiling; a pocket door between kitchen and dining room; wood plantations shutters throughout; and walk-in closets in 3 of the bedrooms. Home boasts a flowing floor plan for entertaining with a large living room that opens to formal dining room. The cozy den features a beautiful custom cherry mantle and custom maple built-in by Anna Woodworks and offers access to the Garage (complete with workroom) and Sunroom (that features insulated window shades). Current owners have enjoyed the den's brick wood- burning fireplace that features a heatilator and surround sound system. Laundry room with 1/2 bath is on the main level, as well as pantry located under the stairs and coat closet in the Entry Foyer. Upstairs is the owner's suite; 3 additional bedrooms and 2nd bath. The large yard is full of various trees and mature plants, including Red Crimson Maple; Japanese Maple; Teddy bear Magnolia; Dogwoods; Oaks; Crepe Myrtles; Hickory and too many plants to name. Current owners have lovingly cared for and maintained this beautiful home. Call to schedule your showing.... showings commence on January 2, 2024. NOTE: Chandelier in the kitchen dining room photos do not convey with property, but will be replaced with smaller and similar in style. *All information provided is deemed reliable but is not guaranteed and should be independently verified.
Location
State TN
County Hamilton
Area 0.52
Rooms
Basement Crawl Space, Partial, Unfinished
Interior
Interior Features Connected Shared Bathroom, Eat-in Kitchen, En Suite, Granite Counters, Separate Dining Room, Tub/shower Combo, Walk-In Closet(s)
Heating Central, Natural Gas
Cooling Central Air, Electric
Flooring Hardwood, Tile, Other
Fireplaces Number 1
Fireplaces Type Den, Family Room, Wood Burning
Fireplace Yes
Window Features Insulated Windows,Window Treatments
Appliance Free-Standing Electric Range, Electric Water Heater, Dishwasher
Heat Source Central, Natural Gas
Laundry Electric Dryer Hookup, Gas Dryer Hookup, Laundry Room, Washer Hookup
Exterior
Exterior Feature Gas Grill, Lighting
Parking Features Garage Door Opener, Garage Faces Side, Kitchen Level
Garage Spaces 2.0
Garage Description Attached, Garage Door Opener, Garage Faces Side, Kitchen Level
Pool Community
Community Features Playground, Tennis Court(s)
Utilities Available Cable Available, Electricity Available
Roof Type Asphalt,Shingle
Porch Deck, Patio, Porch, Porch - Covered
Total Parking Spaces 2
Garage Yes
Building
Lot Description Corner Lot, Gentle Sloping, Level
Faces From I27 take the Signal Mtn. exit and continue through 5 traffic lights and on up the mountain. At the traffic light at the top, take a left. Continue on James Blvd. past the SM Golf & Country Club and on to take a left at Birnam Wood subdivision onto Hathaway Dr. Take left onto Crown Point Rd East. Property will be down the street on your right.
Story Multi/Split, Two
Foundation Block
Sewer Septic Tank
Architectural Style Contemporary
Structure Type Brick,Other
Schools
Elementary Schools Thrasher Elementary
Middle Schools Signal Mountain Middle
High Schools Signal Mtn
Others
Senior Community No
Tax ID 108a A 024
Security Features Smoke Detector(s)
Acceptable Financing Cash, Conventional, Owner May Carry
Listing Terms Cash, Conventional, Owner May Carry
Read Less Info
Want to know what your home might be worth? Contact us for a FREE valuation!

Our team is ready to help you sell your home for the highest possible price ASAP
GET MORE INFORMATION
Agent | License ID: TN 338923 / GA 374620







